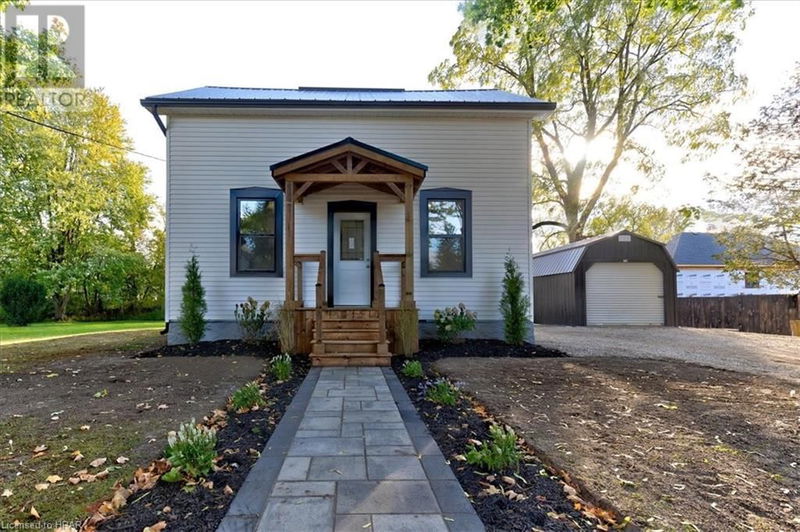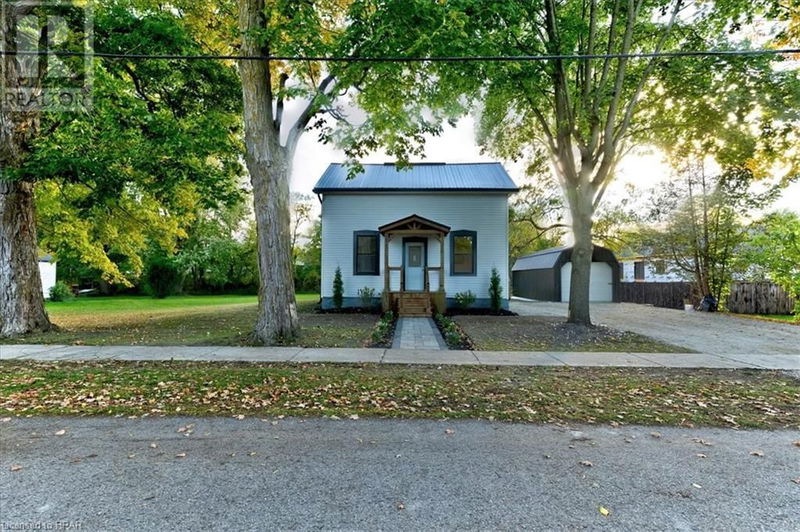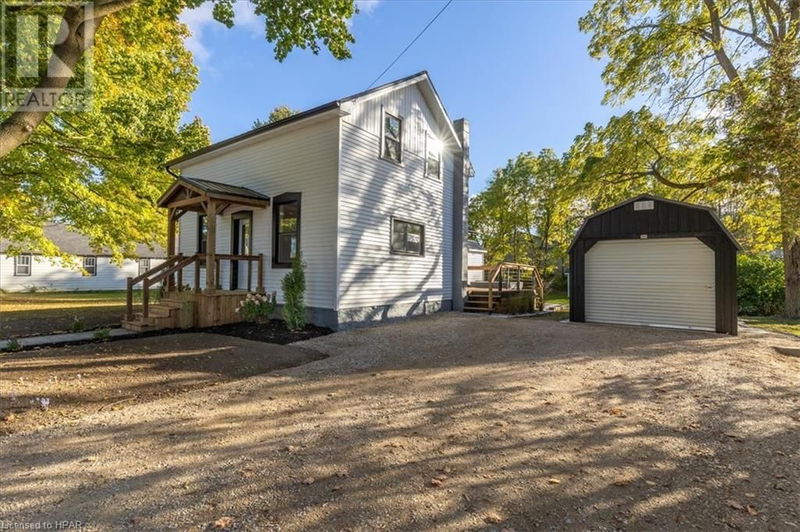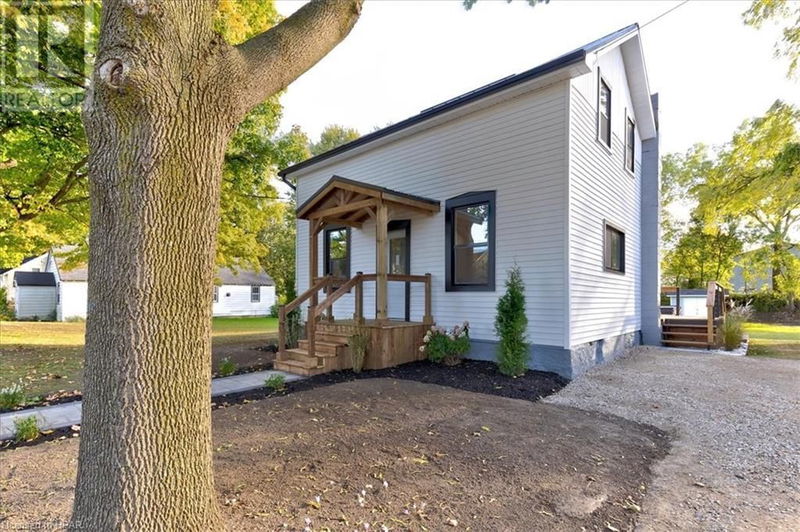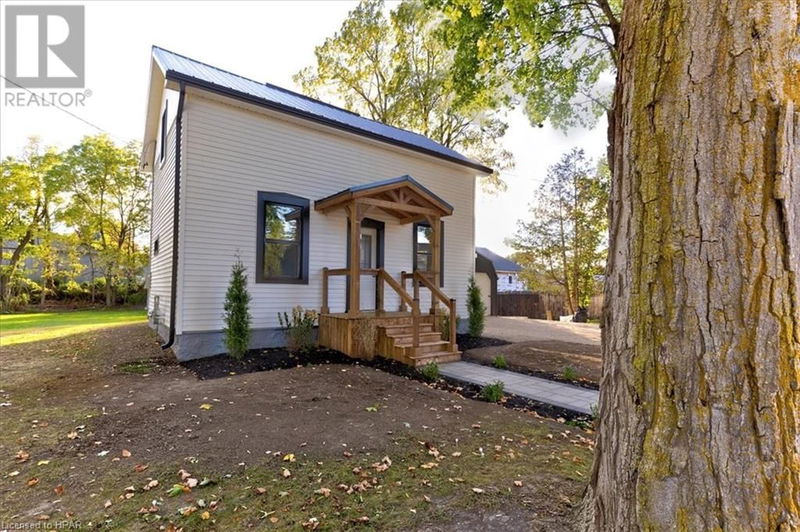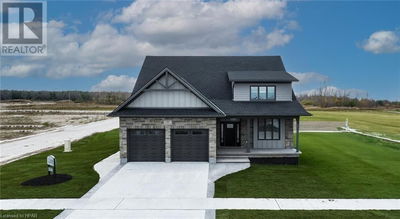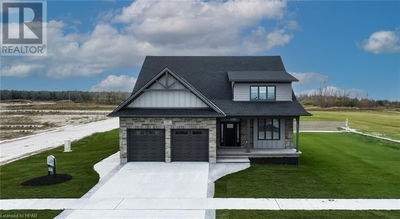209 MCCONNELL
Blyth | Blyth
$479,900.00
Listed about 4 hours ago
- 4 bed
- 1 bath
- 1,047 sqft
- 5 parking
- Single Family
Open House
Property history
- Now
- Listed on Oct 11, 2024
Listed for $479,900.00
0 days on market
Location & area
Schools nearby
Home Details
- Description
- Welcome to this beautifully renovated home, blending modern comfort with classic charm. On the main floor, you’ll find a newly remodeled kitchen with a cozy dining area, perfect for gatherings. Adjacent is a warm and inviting living room, ideal for relaxing after a long day, a 4-piece bathroom and an additional room can serve as an office or extra bedroom, providing to suit your needs. Upstairs, the home features three comfortable bedrooms. The entire house has been freshly updated, including new floors, wiring, and brand-new windows. Step outside from the kitchen onto a new, durable deck made from thermostat-treated wood, built to last for 20+ years, where you can enjoy the included hot tub. It’s the perfect spot for outdoor relaxation and entertaining. The property also includes a brand-new garage, providing covered parking and extra storage space. The new front porch and concrete walkway add a welcoming touch to this charming home. Located in a small town with wonderful local amenities, you’ll enjoy the charm of the community while being just a short distance from popular attractions like the Cowbell Brewimg. Whether you’re seeking a peaceful retreat or a place to raise a family, this home has everything you need. Make this your new home today! (id:39198)
- Additional media
- https://youriguide.com/209_mcconnell_st_blyth_on/
- Property taxes
- $1,018.00 per year / $84.83 per month
- Basement
- Unfinished, Partial
- Year build
- -
- Type
- Single Family
- Bedrooms
- 4
- Bathrooms
- 1
- Parking spots
- 5 Total
- Floor
- -
- Balcony
- -
- Pool
- -
- External material
- Vinyl siding
- Roof type
- -
- Lot frontage
- -
- Lot depth
- -
- Heating
- Forced air, Natural gas
- Fire place(s)
- -
- Second level
- Bedroom
- 18'3'' x 6'10''
- Bedroom
- 8'3'' x 11'2''
- Primary Bedroom
- 9'8'' x 11'3''
- Main level
- 4pc Bathroom
- 8'5'' x 7'0''
- Bedroom
- 9'5'' x 9'11''
- Living room
- 18'1'' x 13'8''
- Kitchen
- 15'4'' x 12'11''
Listing Brokerage
- MLS® Listing
- 40661818
- Brokerage
- Royal LePage Don Hamilton Real Estate Brokerage (Listowel)
Similar homes for sale
These homes have similar price range, details and proximity to 209 MCCONNELL
