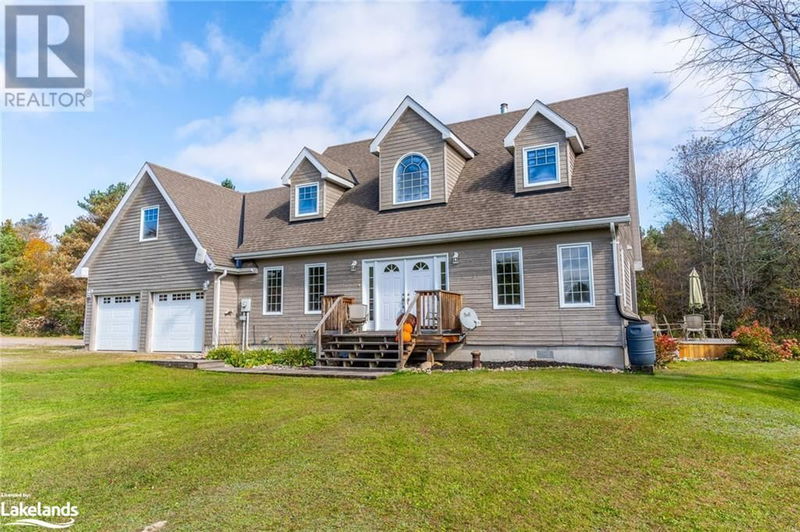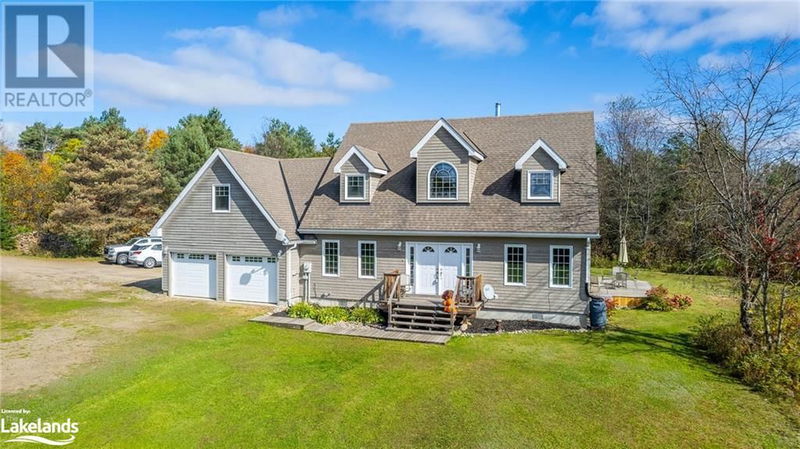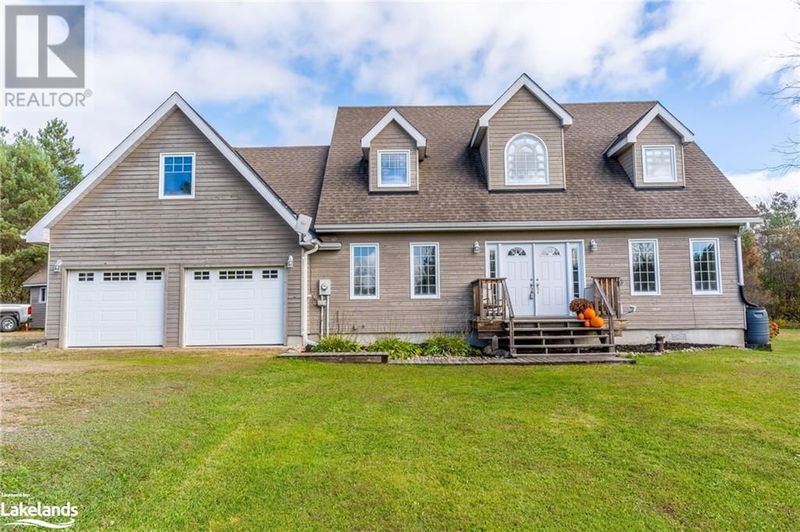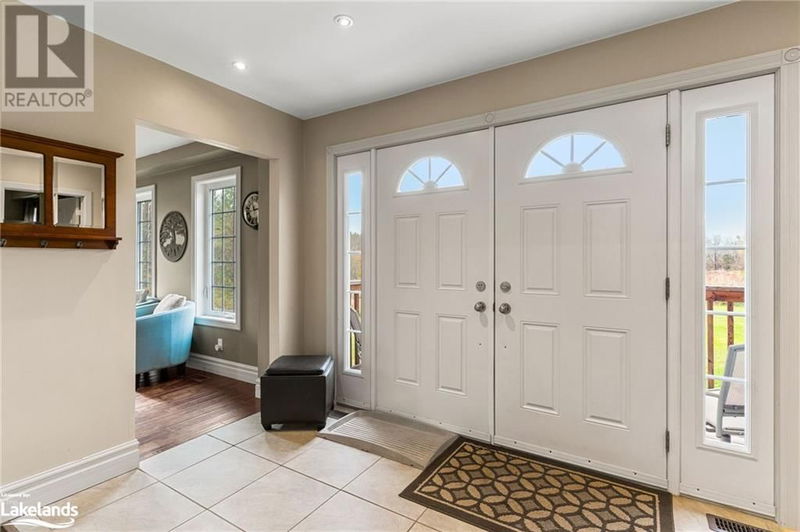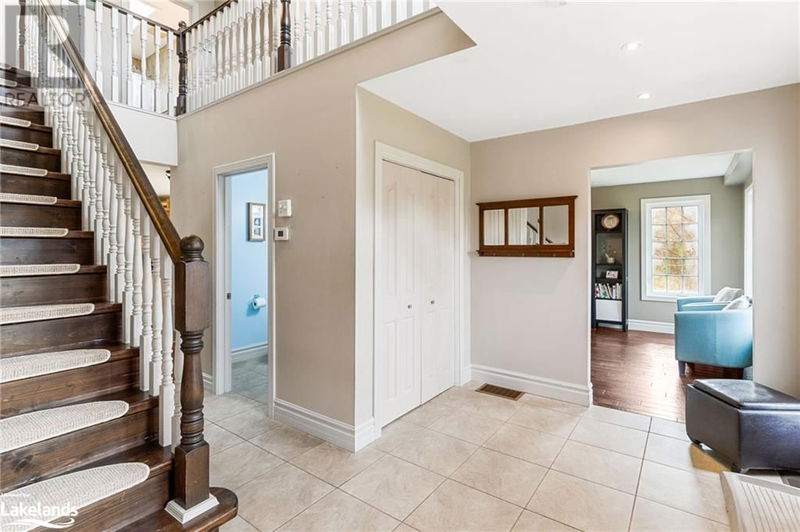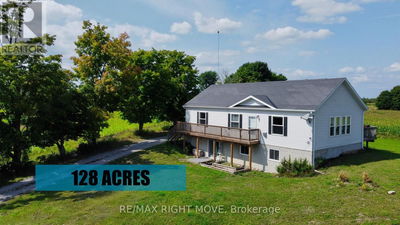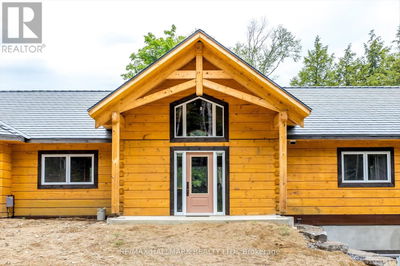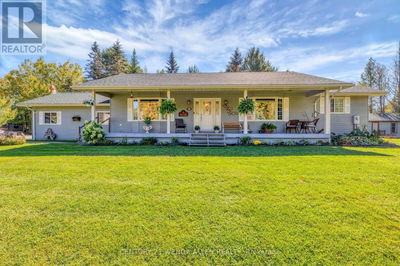2396 TOM BOLTON
Dysart | Haliburton
$699,000.00
Listed 5 days ago
- 3 bed
- 3 bath
- 1,800 sqft
- 8 parking
- Single Family
Property history
- Now
- Listed on Oct 12, 2024
Listed for $699,000.00
5 days on market
Location & area
Schools nearby
Home Details
- Description
- Sitting on 1.4 acres of peaceful, picture-perfect land, this delightful home brings together charm, elegance, and all the modern comforts you could ask for. As you step into the warm and welcoming foyer, you’re greeted by handsome Italian tiles that set a touch of class, leading you right into the heart of the house. The roomy, dine-in kitchen featuring custom-built, solid maple cabinets and a cozy woodstove that’s perfect for family meals or those heartwarming gatherings with friends. The open floor plan flows seamlessly, leading you from the elegant foyer into a cozy living room, a spacious office/den, handy main-floor laundry, and a freshly updated powder room. To top it all off, there’s a stunning three-season sunroom with entrances off both the kitchen and living room, where you can soak in the beauty of the outdoors in total comfort. Head upstairs, and you’ll find three beautifully appointed bedrooms. The main bath boasts granite countertops, a skylight that pours in natural light, and a tiled shower/tub combo. The primary bedroom is a peaceful retreat with sunset views to the West that'll take your breath away. Its ensuite bathroom, lit by another lovely skylight, features a Jacuzzi-style tub that’s just perfect for a little unwinding after a long day. Above the attached two-car garage, there’s a 340-square-foot heated loft that’s just bursting with possibilities. Whether you want to make it a home gym, art studio, or craft room, this space is ready for whatever you dream up. Outside, the flat, open lot offers plenty of room for play or relaxation. You can gather around the fire pit on cool evenings, enjoying the starlit sky and the gorgeous natural scenery that Haliburton is so famous for. This property strikes the perfect balance of comfort, style, and the peacefulness of nature, making it an ideal retreat for anyone craving a life filled with beauty, serenity, and a touch of country charm. (id:39198)
- Additional media
- https://youtu.be/jR1pCEtt6Xs
- Property taxes
- $2,397.66 per year / $199.80 per month
- Basement
- Unfinished, Crawl space
- Year build
- 2009
- Type
- Single Family
- Bedrooms
- 3
- Bathrooms
- 3
- Parking spots
- 8 Total
- Floor
- -
- Balcony
- -
- Pool
- -
- External material
- Concrete | Wood
- Roof type
- -
- Lot frontage
- -
- Lot depth
- -
- Heating
- Stove, Forced air, Propane
- Fire place(s)
- -
- Second level
- Loft
- 19'6'' x 24'6''
- 4pc Bathroom
- 4'11'' x 10'6''
- Bedroom
- 10'11'' x 14'0''
- Bedroom
- 10'1'' x 10'6''
- 4pc Bathroom
- 6'1'' x 14'0''
- Primary Bedroom
- 15'1'' x 14'9''
- Main level
- Laundry room
- 7'5'' x 6'3''
- 2pc Bathroom
- 5'4'' x 5'6''
- Kitchen
- 10'10'' x 12'0''
- Dining room
- 12'9'' x 14'5''
- Sunroom
- 11'11'' x 14'4''
- Living room
- 12'2'' x 16'2''
- Den
- 10'11'' x 12'0''
Listing Brokerage
- MLS® Listing
- 40661849
- Brokerage
- Century 21 Granite Realty Group Inc., Brokerage, Minden
Similar homes for sale
These homes have similar price range, details and proximity to 2396 TOM BOLTON
