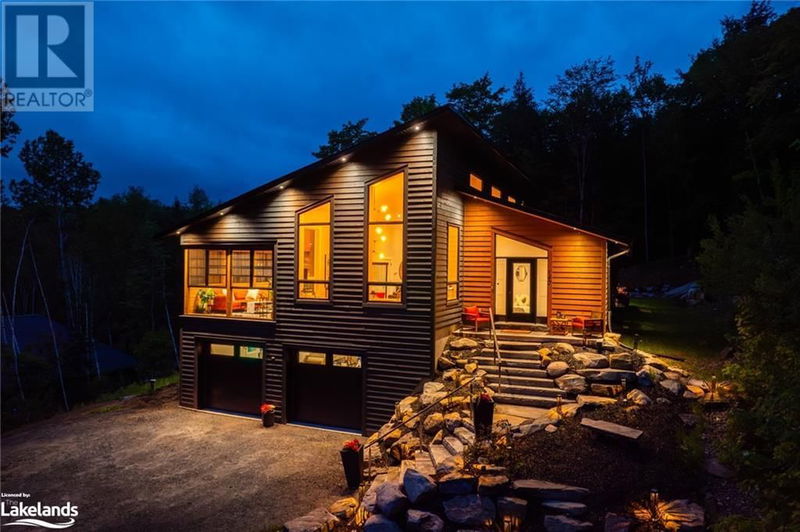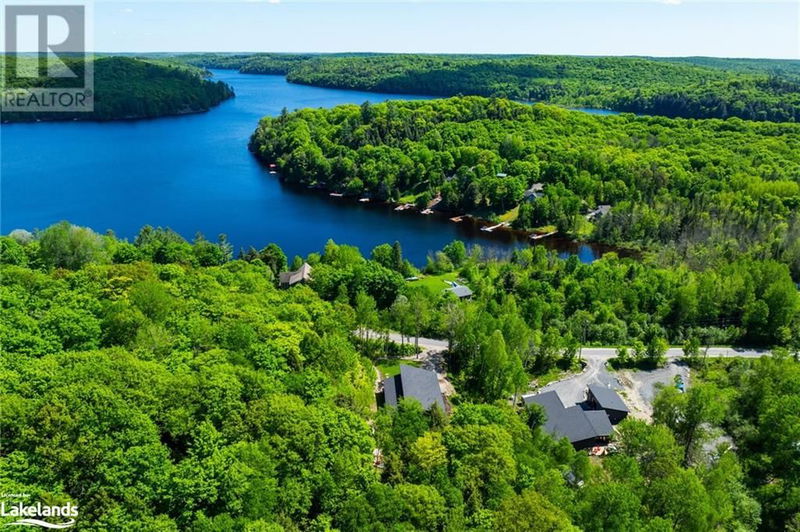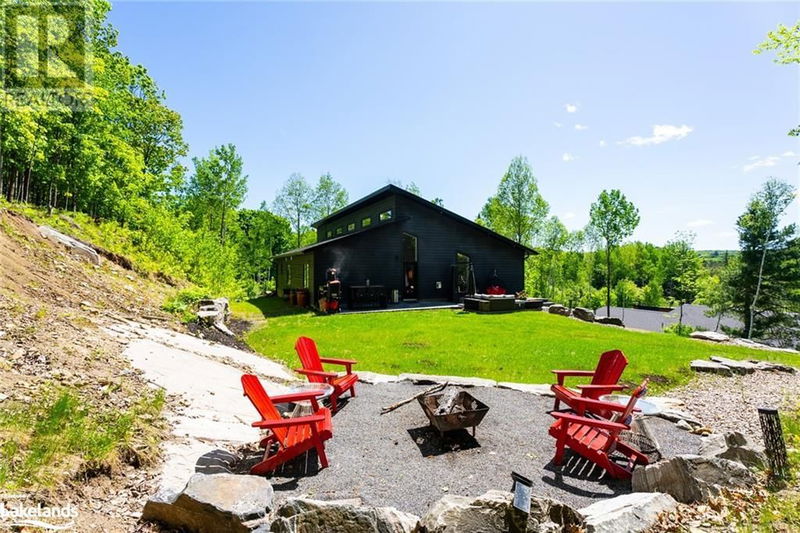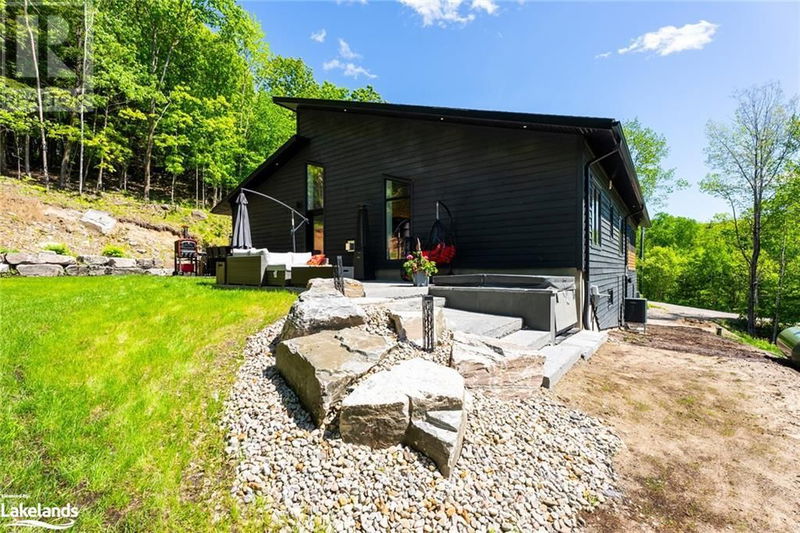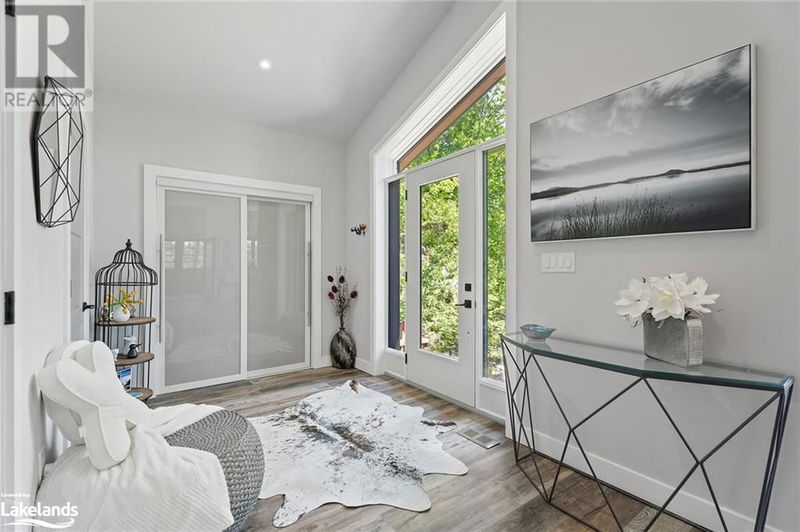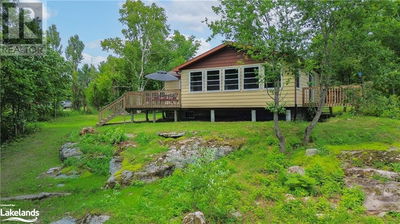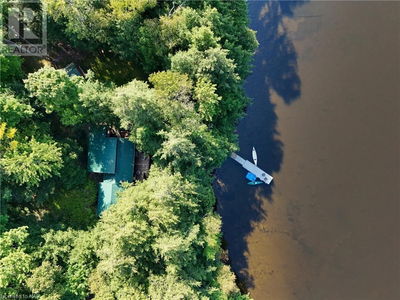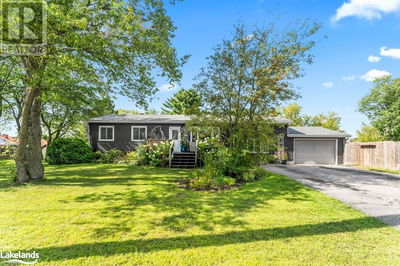140 VERNON SHORES
Stisted | Huntsville
$1,267,000.00
Listed about 4 hours ago
- 3 bed
- 3 bath
- 2,817 sqft
- 10 parking
- Single Family
Property history
- Now
- Listed on Oct 11, 2024
Listed for $1,267,000.00
0 days on market
Location & area
Schools nearby
Home Details
- Description
- Discover contemporary living at its finest in this stunning ICF newer home, set on a picturesque lot surrounded by mature trees, just a short 15-minute drive from the vibrant town center. With over 2,500 square feet of thoughtfully designed living space, this residence embodies a perfect blend of coziness and sophistication. Step into the awe-inspiring main area, where soaring 22-foot ceilings create a sense of grandeur and openness. Natural light floods the space through expansive windows, while the warmth of a propane fireplace adds an inviting touch. Designed with the modern family in mind, this home features four spacious bedrooms and three well-appointed bathrooms, ensuring ample space and privacy for everyone. A highlight of the property is the bonus Muskoka room, crafted from cedar, providing a serene sanctuary to enjoy the beauty of the outdoors while being sheltered from the elements. The state-of-the-art kitchen is a chef’s dream! When it’s time to unwind, step outside to your private outdoor oasis, complete with a hot tub and sauna, where you can soak up the tranquility of your surroundings. (id:39198)
- Additional media
- https://www.youtube.com/watch?v=JkOYKFqOXK8
- Property taxes
- $4,190.00 per year / $349.17 per month
- Basement
- Finished, Partial
- Year build
- 2020
- Type
- Single Family
- Bedrooms
- 3 + 1
- Bathrooms
- 3
- Parking spots
- 10 Total
- Floor
- -
- Balcony
- -
- Pool
- -
- External material
- Wood
- Roof type
- -
- Lot frontage
- -
- Lot depth
- -
- Heating
- Heat Pump, Forced air, Propane, Other
- Fire place(s)
- -
- Main level
- Sunroom
- 24'9'' x 12'2''
- Laundry room
- 10'3'' x 7'9''
- Pantry
- 6'2'' x 6'0''
- Foyer
- 8'1'' x 12'5''
- 4pc Bathroom
- 9'4'' x 14'1''
- Sitting room
- 16'11'' x 16'6''
- Living room
- 15'11'' x 16'6''
- Dining room
- 10'0'' x 16'6''
- 4pc Bathroom
- 5'9'' x 12'2''
- Bedroom
- 12'4'' x 12'2''
- Bedroom
- 12'8'' x 12'2''
- Primary Bedroom
- 13'11'' x 14'1''
- 2pc Bathroom
- 3'9'' x 6'0''
- Kitchen
- 16'8'' x 16'6''
- Lower level
- Utility room
- 9'11'' x 6'5''
- Bedroom
- 11'11'' x 12'0''
Listing Brokerage
- MLS® Listing
- 40661895
- Brokerage
- Chestnut Park Real Estate Limited, Brokerage, Huntsville
Similar homes for sale
These homes have similar price range, details and proximity to 140 VERNON SHORES
