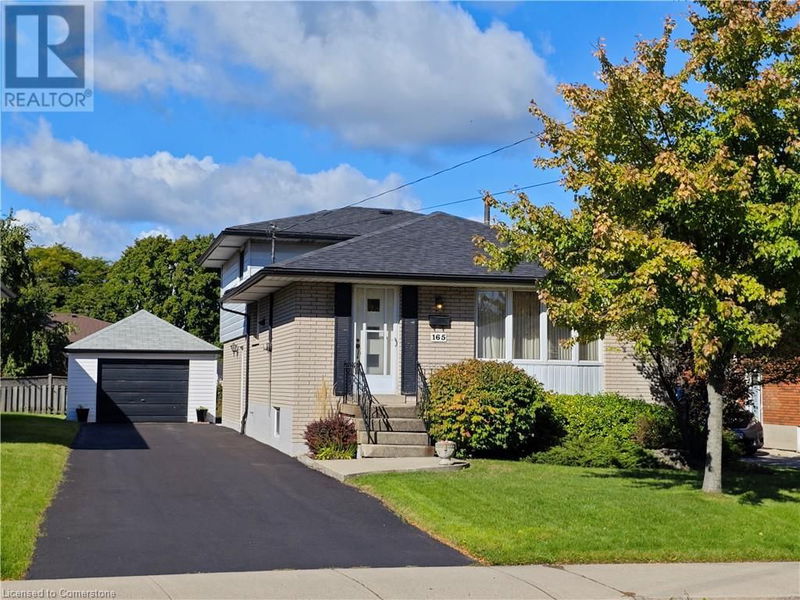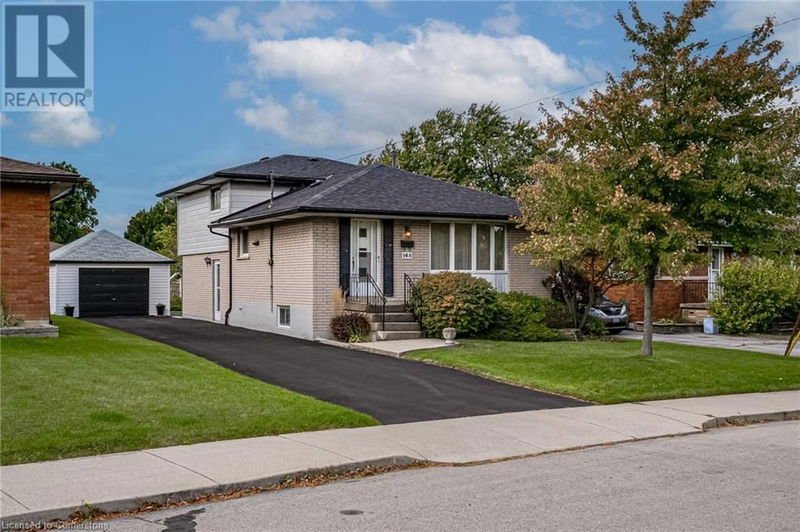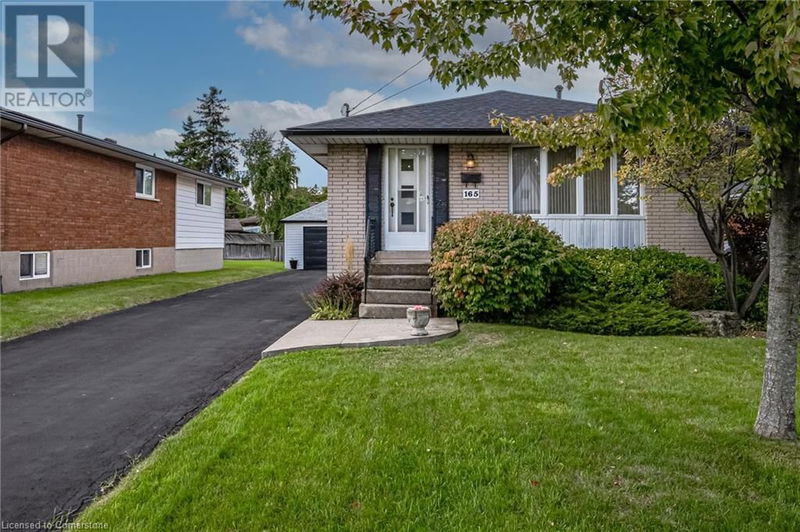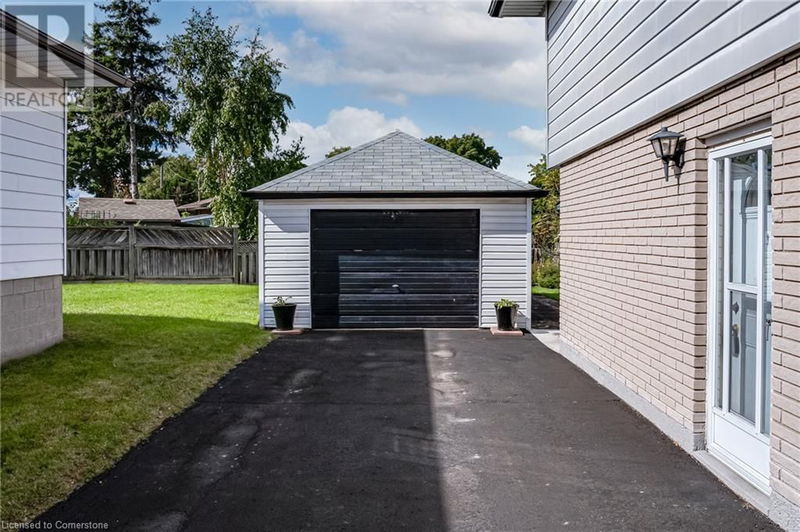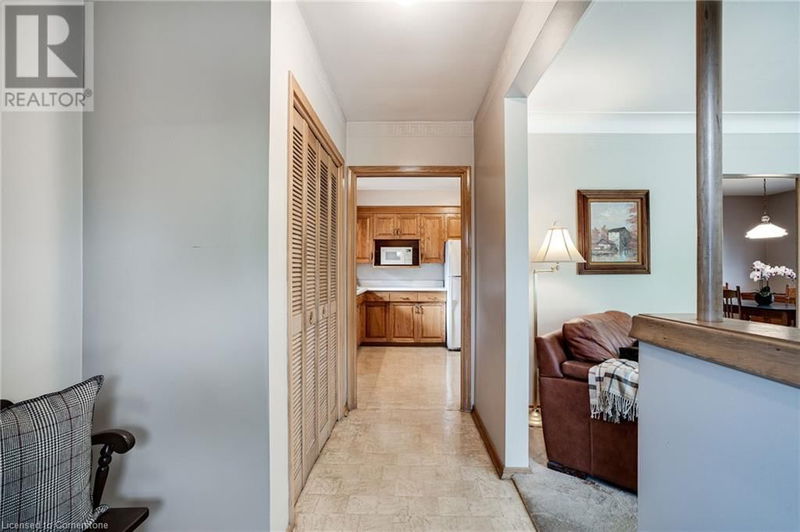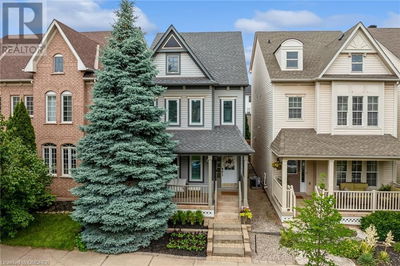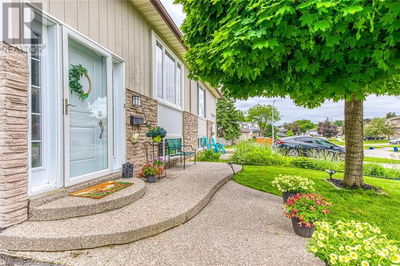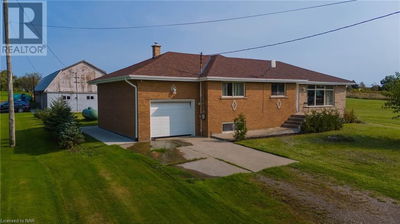165 HOOVER
175 - Balfour | Hamilton
$749,000.00
Listed about 8 hours ago
- 3 bed
- 2 bath
- 1,668 sqft
- 6 parking
- Single Family
Property history
- Now
- Listed on Oct 10, 2024
Listed for $749,000.00
0 days on market
Location & area
Schools nearby
Home Details
- Description
- Excellent opportunity to own this charming backsplit with in-law potential in sought after Hamilton Mountain neighborhood! Amazing curb appeal and nestled on a 50 x 116 foot lot with detached 1.5 car garage. Lovingly maintained for many years by the same family, this charming home has loads of potential. With over 1900 square feet of finished living space, 3 bedrooms and 2 bathrooms there is plenty of room for the growing family. This spacious backsplit offers a generous sized living room & eat in kitchen with breakfast bar. The upper level features 3 spacious bedrooms and a 4 piece bathroom. Downstairs you will find a generous sized family room and additional 2 pc bath with separate side entrance off this level. The lower level offers a built in bar area and rec room. Basement laundry & crawl space. The backyard features a generous covered patio and gardens. Ample parking in the paved driveway for up to 5 cars. Amazing neighborhood with schools, parks, shopping, highway access & close proximity to Mohawk College. Book your private showing today! (id:39198)
- Additional media
- -
- Property taxes
- $5,154.55 per year / $429.55 per month
- Basement
- Partially finished, Partial
- Year build
- -
- Type
- Single Family
- Bedrooms
- 3
- Bathrooms
- 2
- Parking spots
- 6 Total
- Floor
- -
- Balcony
- -
- Pool
- -
- External material
- Brick | Aluminum siding
- Roof type
- -
- Lot frontage
- -
- Lot depth
- -
- Heating
- Forced air
- Fire place(s)
- -
- Basement
- Den
- 18'3'' x 23'10''
- Laundry room
- 12'0'' x 21'6''
- Recreation room
- 11'9'' x 20'4''
- Lower level
- Family room
- 16'6'' x 24'0''
- 2pc Bathroom
- 4'5'' x 6'5''
- Second level
- 3pc Bathroom
- 7'9'' x 8'11''
- Bedroom
- 9'11'' x 11'9''
- Primary Bedroom
- 10'3'' x 12'1''
- Bedroom
- 9'2'' x 11'0''
- Main level
- Kitchen/Dining room
- 9'9'' x 23'11''
- Dinette
- 9'9'' x 12'2''
- Kitchen
- 9'9'' x 11'10''
- Living room
- 11'4'' x 17'7''
- Foyer
- 6'0'' x 11'4''
Listing Brokerage
- MLS® Listing
- 40661002
- Brokerage
- RE/MAX Escarpment Realty Inc.
Similar homes for sale
These homes have similar price range, details and proximity to 165 HOOVER
