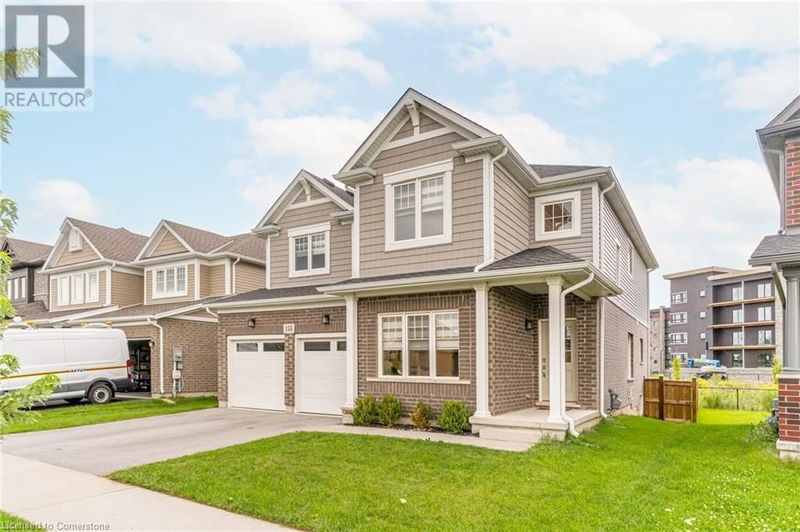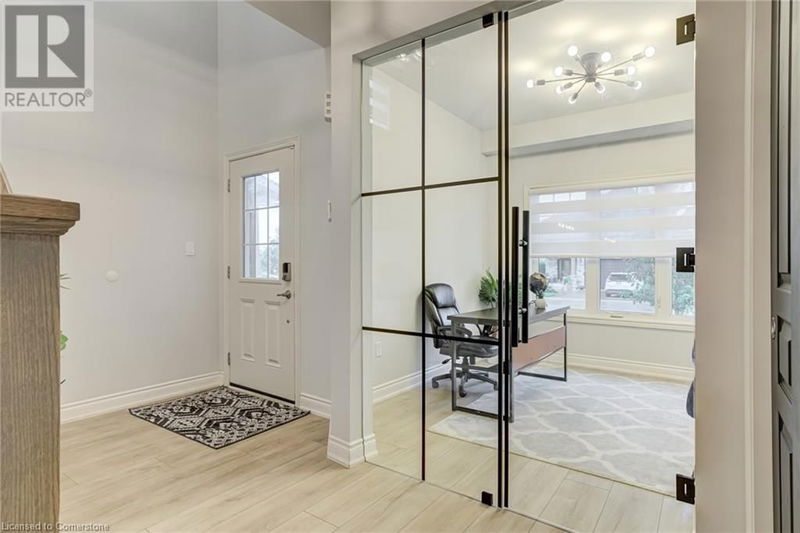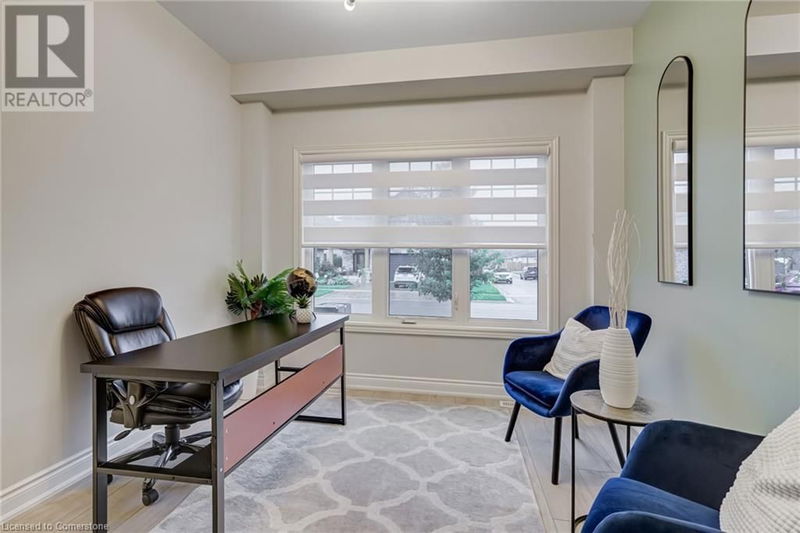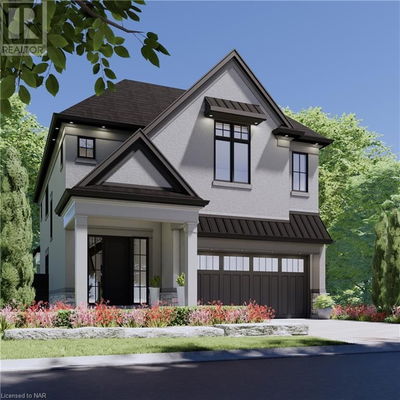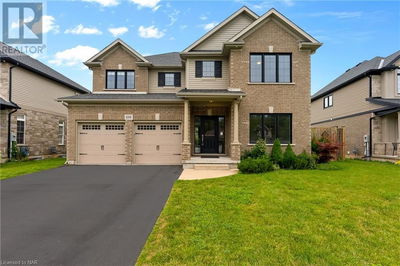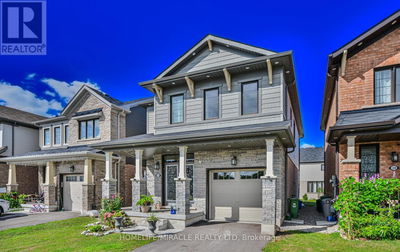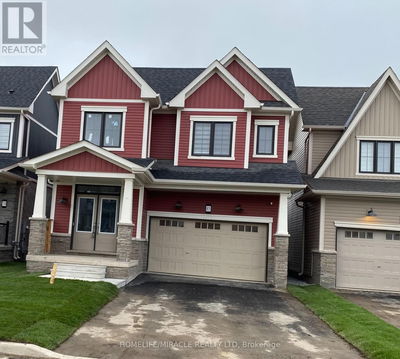155 LAMETTI DRIVE
663 - North Pelham | Fonthill
$1,019,000.00
Listed about 3 hours ago
- 4 bed
- - bath
- 3,648 sqft
- 4 parking
- Single Family
Property history
- Now
- Listed on Oct 10, 2024
Listed for $1,019,000.00
0 days on market
Location & area
Schools nearby
Home Details
- Description
- Nestled in a quiet, safe and family-friendly neighborhood in Fonthill, this multigenerational home is spacious with 4 bedrooms and provides ample room to grow and live comfortably. Bright and airy w/9ft ceilings and almost 2,800 square feet not including the finished basement apartment. The main floor office provides a quiet space for productivity and the kitchen is adorned with quartz countertops and backsplash, upgraded cabinets, and modern appliances. The massive 9-foot island serves as a culinary hub and also as a gathering spot for friends and family. The beautifully finished one bedroom basement plus den is a true gem, featuring a living, dining and kitchen space complete with a 3-piece bathroom. The basement bedroom has an expansive walk-in closet that offers abundant storage, and the versatile den space is currently set up as a home gym. Small town charm with urban city convenience. Walking distance of both public and Catholic elementary schools, Rec centre, shopping plazas and restaurants. Highway is minutes away and Costco can be found 20 mins away. Great location for commuters. (id:39198)
- Additional media
- https://propertyvision.ca/tour/9101?unbranded
- Property taxes
- $6,713.56 per year / $559.46 per month
- Basement
- Finished, Full
- Year build
- 2019
- Type
- Single Family
- Bedrooms
- 4 + 1
- Bathrooms
- null
- Parking spots
- 4 Total
- Floor
- -
- Balcony
- -
- Pool
- -
- External material
- Vinyl siding | Brick Veneer
- Roof type
- -
- Lot frontage
- -
- Lot depth
- -
- Heating
- Forced air
- Fire place(s)
- -
- Basement
- Great room
- 20'8'' x 16'5''
- Den
- 14'6'' x 13'4''
- Bedroom
- 11'4'' x 11'5''
- Second level
- Bedroom
- 11'1'' x 12'0''
- Bedroom
- 13'7'' x 12'1''
- Bedroom
- 10'8'' x 9'9''
- Primary Bedroom
- 15'4'' x 16'4''
- Family room
- 8'2'' x 18'2''
- Main level
- Office
- 9'9'' x 9'9''
- Kitchen
- 12'1'' x 9'7''
- Dining room
- 11'1'' x 14'11''
- Living room
- 17'5'' x 13'6''
Listing Brokerage
- MLS® Listing
- 40661070
- Brokerage
- HouseSigma Inc.
Similar homes for sale
These homes have similar price range, details and proximity to 155 LAMETTI DRIVE

