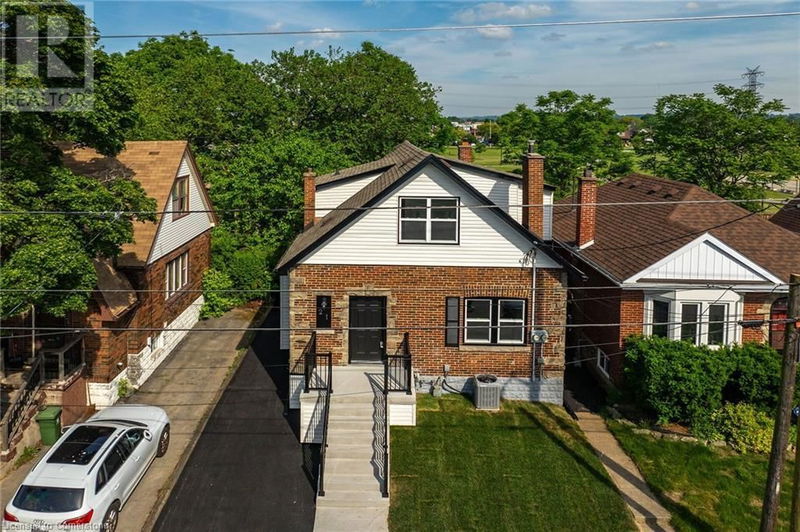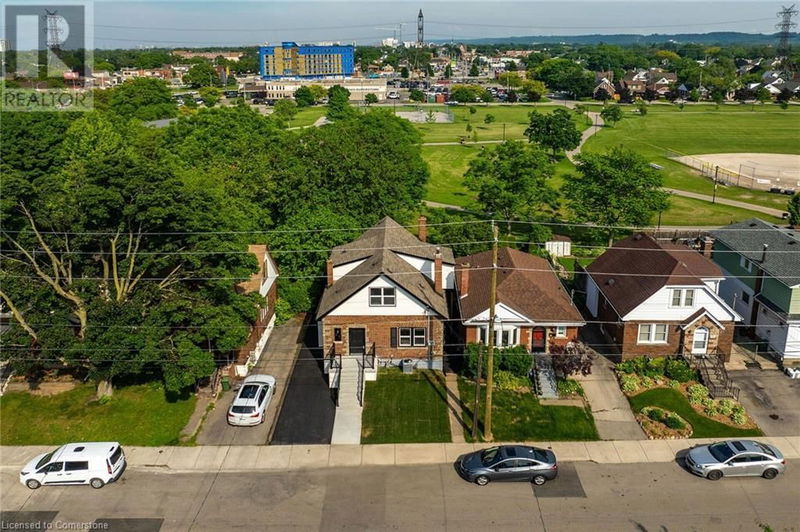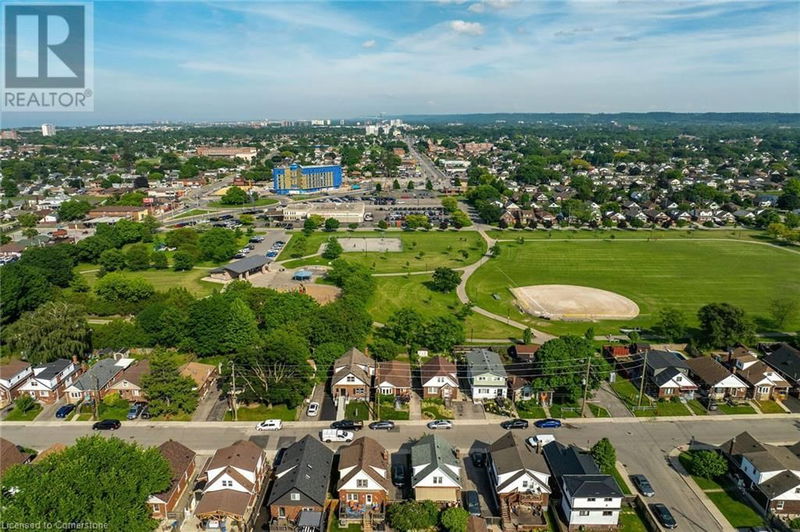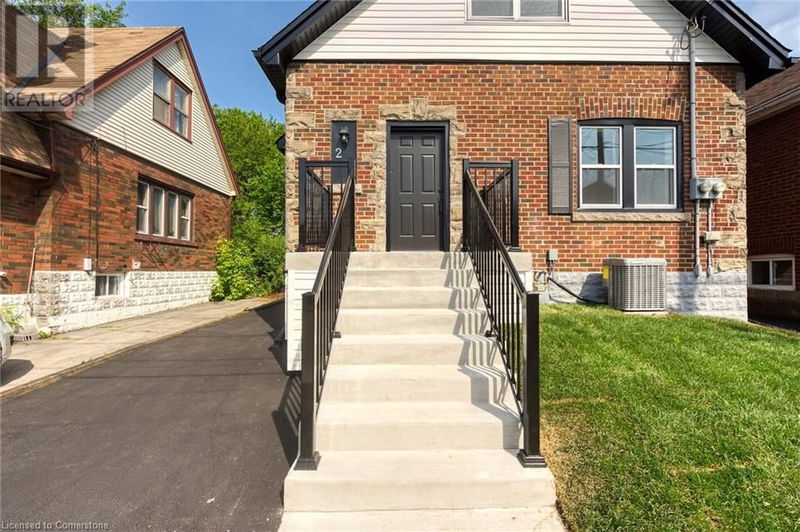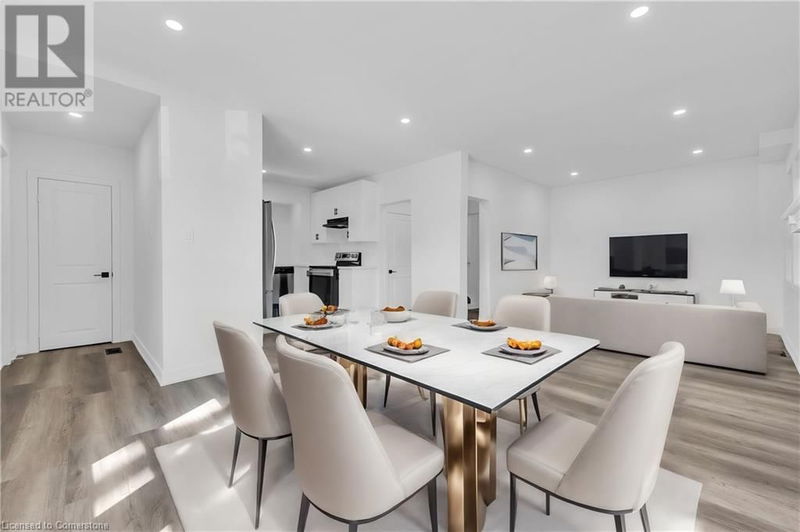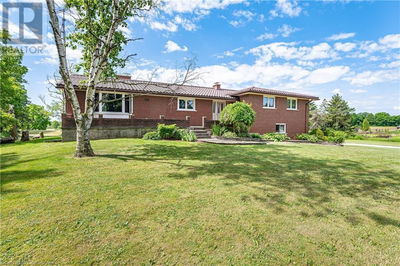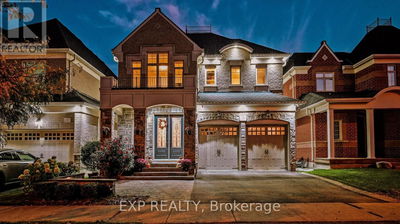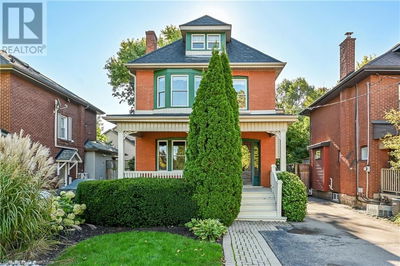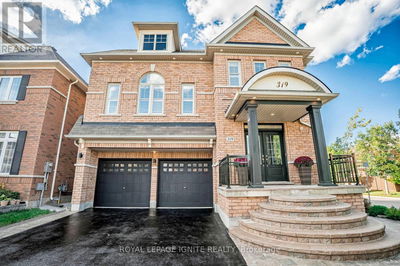21 WEIR
240 - Bartonville/Glenview | Hamilton
$789,999.00
Listed about 5 hours ago
- 5 bed
- 3 bath
- 2,582 sqft
- 3 parking
- Single Family
Property history
- Now
- Listed on Oct 10, 2024
Listed for $789,999.00
0 days on market
- Sep 17, 2024
- 23 days ago
Terminated
Listed for $799,999.00 • on market
- Sep 11, 2024
- 29 days ago
Terminated
Listed for $799,999.00 • on market
Location & area
Schools nearby
Home Details
- Description
- SOUTHSIDE STUNNER, with 2 HYDRO meters!!! Offering 7 total bedrooms (5+2) 3 bathrooms, 2 kitchens, 2 laundry rooms, and a full IN-law suite with private side door entry and walk-out; Offering over 2400 sq ft of completely refinished living space. Featuring all-new windows and doors, new flooring throughout, 2 New Custom kitchens, 3 new bathrooms, new lighting, all-new drywall top to bottom, 2 sets of all-new appliances and so much more! You enter the main floor to a bright and spacious open-concept kitchen/living room/ dining room design. The custom kitchen offers plenty of storage and counter space with quartz countertops with under mount sink and all-new S/S appliances. To the back of the home are 2 bedrooms and new 4-pc bath providing all you will need on one floor of living space. The upper level offers 3 large bedrooms with ample closet space, a convenient 4-piece bathroom and a laundry room. The fully finished basement is in-law suite ready; you enter to a beautiful open-concept design with a huge living room and custom kitchen with Quartz countertops and all new appliances. To the back are 2 large bedrooms a new 3 pc bathroom, a stackable washer and dryer and walk out to the back yard. This home has it all great curb appeal and everything new from top to bottom within walking distance to all amenities, parks, trails, and schools, min to downtown, and easy QEW/403/ REDHILL and LINC access. (id:39198)
- Additional media
- -
- Property taxes
- $3,650.00 per year / $304.17 per month
- Basement
- Finished, Full
- Year build
- -
- Type
- Single Family
- Bedrooms
- 5 + 2
- Bathrooms
- 3
- Parking spots
- 3 Total
- Floor
- -
- Balcony
- -
- Pool
- -
- External material
- Brick
- Roof type
- -
- Lot frontage
- -
- Lot depth
- -
- Heating
- Forced air, Natural gas
- Fire place(s)
- -
- Basement
- Utility room
- 1' x 1'
- Laundry room
- 1' x 1'
- 3pc Bathroom
- 4'1'' x 7'3''
- Bedroom
- 6'1'' x 15'10''
- Bedroom
- 9'7'' x 10'2''
- Dining room
- 8'7'' x 12'1''
- Living room
- 10'2'' x 13'2''
- Eat in kitchen
- 8'7'' x 8'8''
- Second level
- Laundry room
- 1' x 1'
- 3pc Bathroom
- 5'3'' x 7'2''
- Bedroom
- 9'1'' x 12'1''
- Bedroom
- 10'1'' x 13'4''
- Bedroom
- 9'9'' x 14'5''
- Main level
- Foyer
- 1' x 1'
- 4pc Bathroom
- 6'2'' x 7'5''
- Bedroom
- 9'9'' x 9'9''
- Bedroom
- 9'9'' x 12'1''
- Living room/Dining room
- 25'3'' x 12'4''
- Kitchen
- 10'2'' x 11'1''
Listing Brokerage
- MLS® Listing
- 40661104
- Brokerage
- RE/MAX Escarpment Realty Inc.
Similar homes for sale
These homes have similar price range, details and proximity to 21 WEIR
