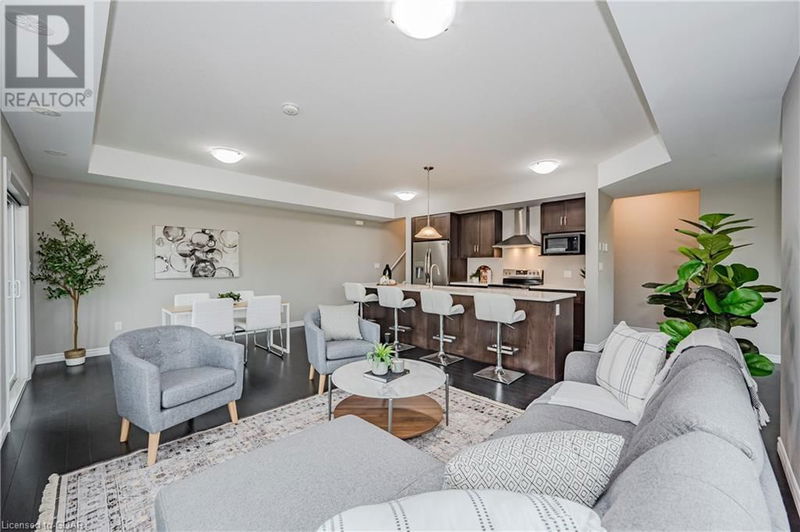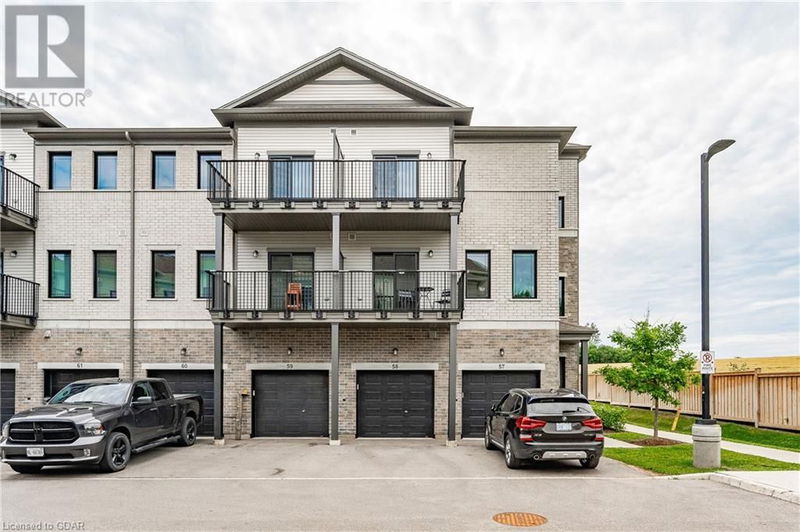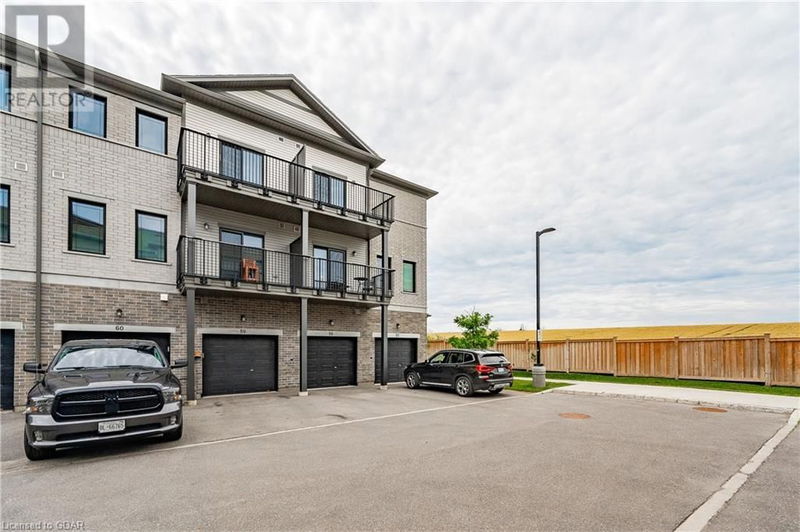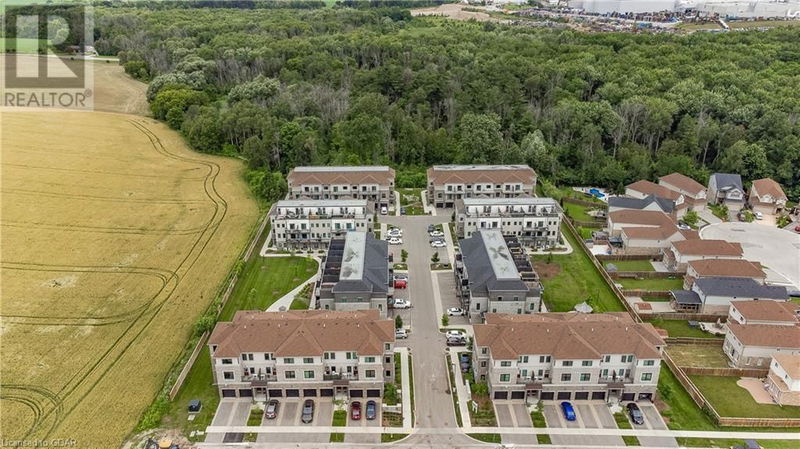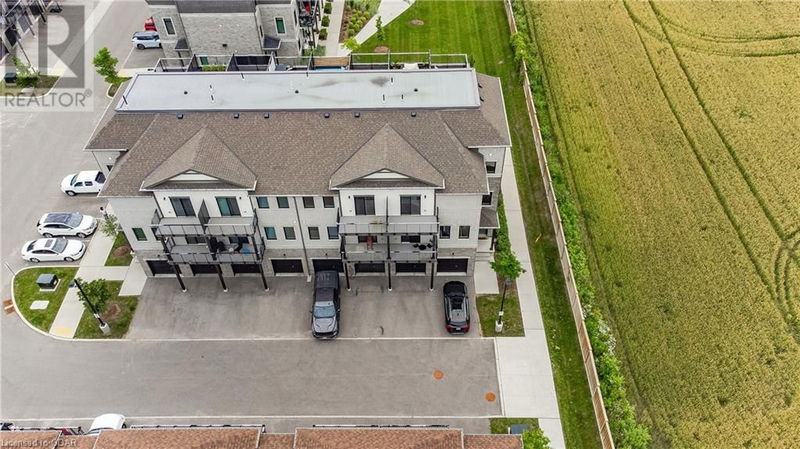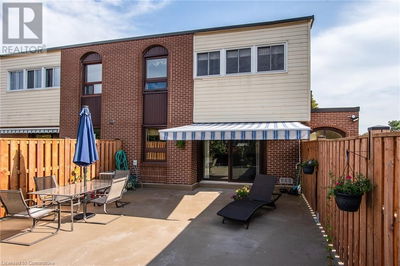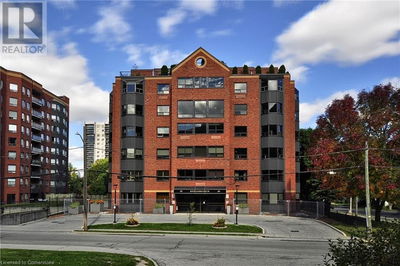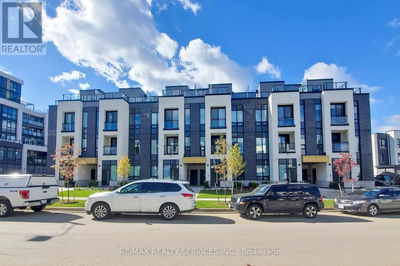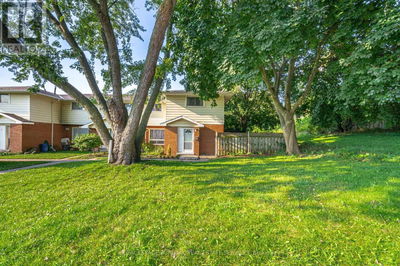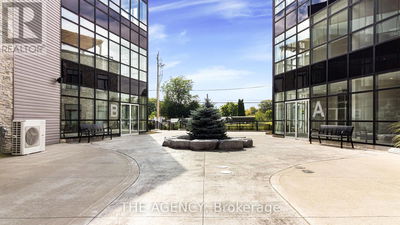107 WESTRA
8 - Willow West/Sugarbush/West Acres | Guelph
$674,900.00
Listed about 4 hours ago
- 2 bed
- 3 bath
- 1,991 sqft
- 2 parking
- Single Family
Property history
- Now
- Listed on Oct 10, 2024
Listed for $674,900.00
0 days on market
Location & area
Schools nearby
Home Details
- Description
- Welcome to this exquisite two-bedroom, three-bathroom condo townhome nestled in the serene West Willow Woods neighborhood of Guelph. This stunning residence features elegant hardwood flooring that flows seamlessly throughout, exuding a sense of warmth and sophistication. The beautifully modern kitchen is tastefully updated with sleek granite countertops and ample cupboard space, perfect for culinary endeavors. Step onto the inviting balcony for a peaceful outdoor escape. The home is adorned with motorized blinds, combining convenience with a touch of luxury. The primary bedroom is a true retreat, boasting a private balcony where you can unwind in solitude. Each bedroom includes an ensuite bathroom, ensuring the utmost comfort and convenience. The upper floor unveils a beautiful terrace with unobstructed views, making it an idyllic spot for relaxation and enjoyment. Conveniently located with access to all amenities. This is the one you've been waiting for. (id:39198)
- Additional media
- https://youriguide.com/58_107_westra_dr_guelph_on/
- Property taxes
- $3,687.24 per year / $307.27 per month
- Condo fees
- $357.00
- Basement
- None
- Year build
- -
- Type
- Single Family
- Bedrooms
- 2
- Bathrooms
- 3
- Pet rules
- -
- Parking spots
- 2 Total
- Parking types
- Attached Garage
- Floor
- -
- Balcony
- -
- Pool
- -
- External material
- Brick | Vinyl siding
- Roof type
- -
- Lot frontage
- -
- Lot depth
- -
- Heating
- Forced air, Natural gas
- Fire place(s)
- -
- Locker
- -
- Building amenities
- -
- Second level
- Primary Bedroom
- 15'9'' x 14'1''
- Bedroom
- 13'6'' x 12'7''
- 4pc Bathroom
- 0’0” x 0’0”
- 4pc Bathroom
- 0’0” x 0’0”
- Main level
- Living room
- 12'2'' x 21'1''
- Kitchen
- 8'11'' x 15'11''
- Dining room
- 10'0'' x 11'4''
- 2pc Bathroom
- 0’0” x 0’0”
- Lower level
- Utility room
- 5'5'' x 6'3''
- Foyer
- 13'2'' x 10'1''
Listing Brokerage
- MLS® Listing
- 40661143
- Brokerage
- Royal LePage Royal City Realty Brokerage
Similar homes for sale
These homes have similar price range, details and proximity to 107 WESTRA
