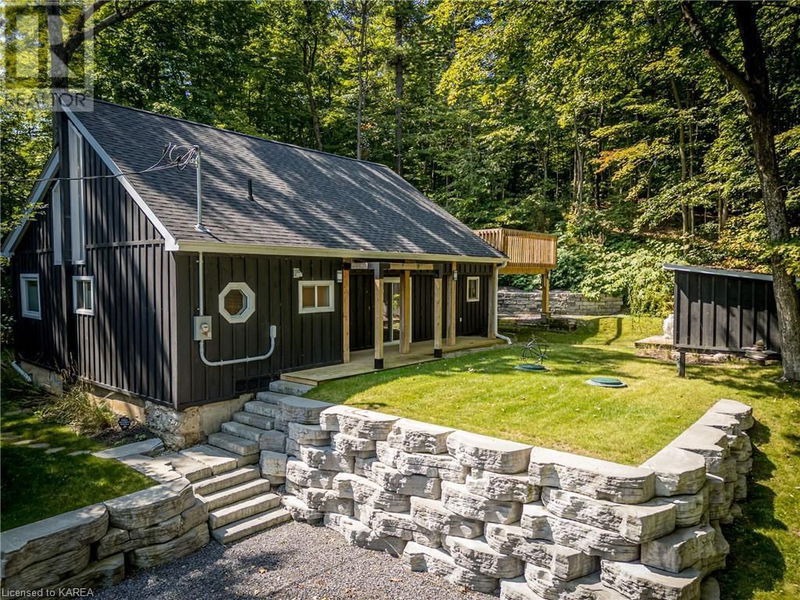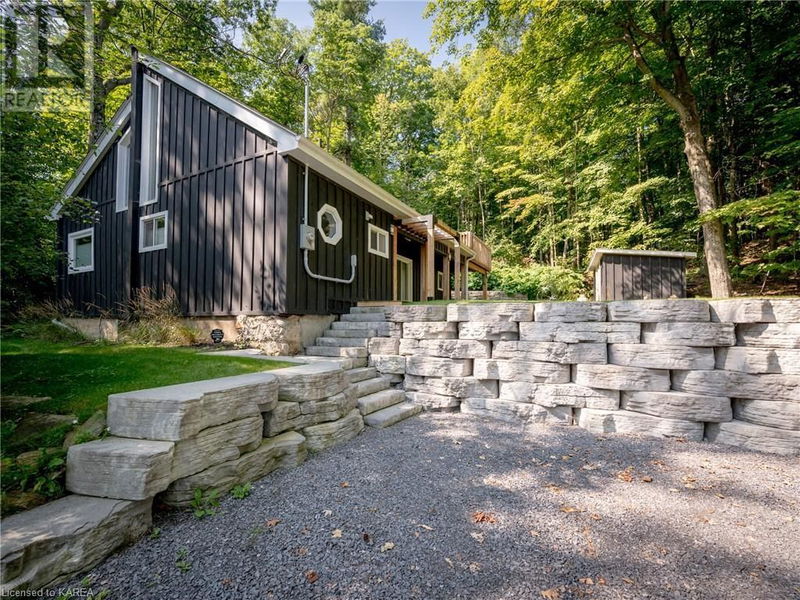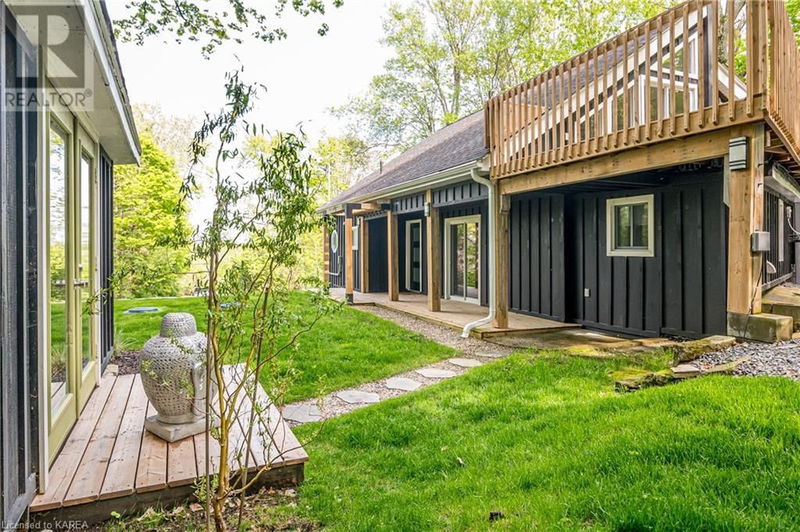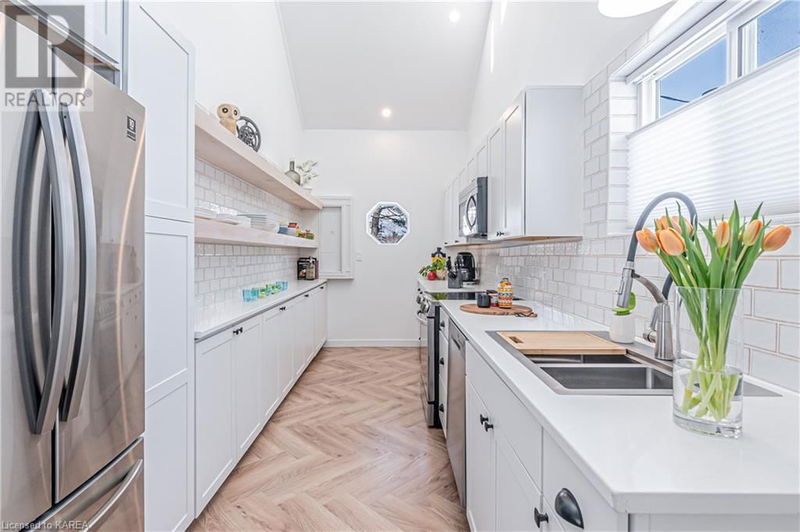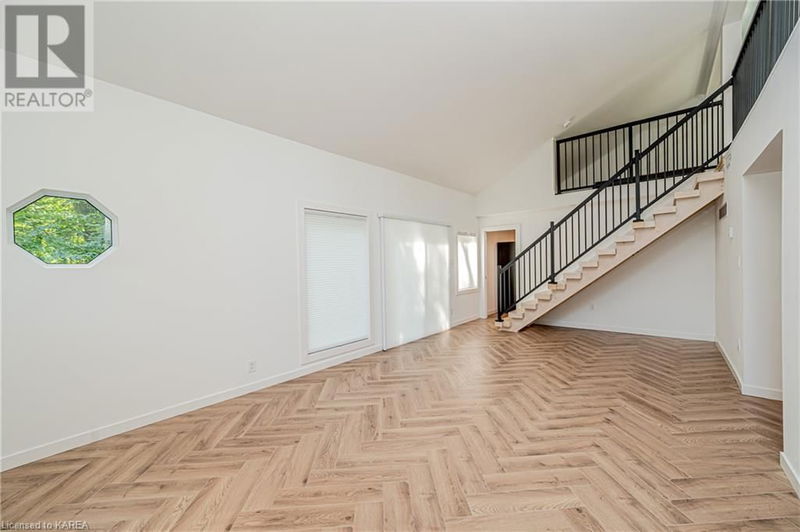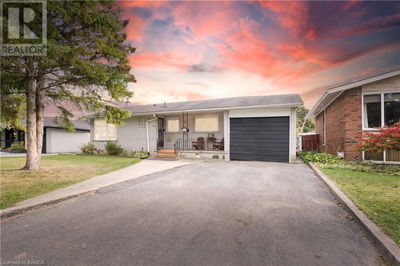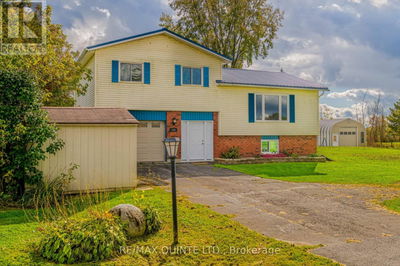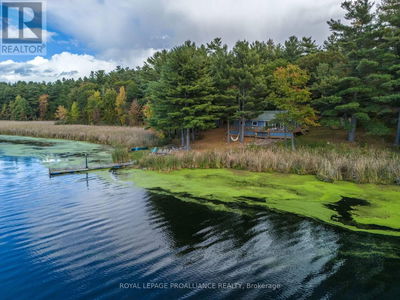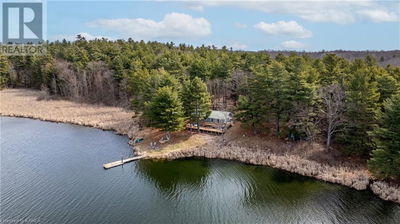4 BOOTH
11 - Kingston East (incl CFB Kingston) | Kingston
$789,000.00
Listed about 10 hours ago
- 3 bed
- 2 bath
- 1,500 sqft
- 2 parking
- Single Family
Property history
- Now
- Listed on Oct 10, 2024
Listed for $789,000.00
0 days on market
Location & area
Schools nearby
Home Details
- Description
- Welcome to 4 Booth - the black house that not only makes a statement driving up the lane but harkens back to Danish designers that coiffed sleek, elegant and minimalist abodes. This home is a wonder of natural light from the many windows and neutral palette, sleek kitchen and baths that conforms to all that is functional and timeless. The portal window offers a peek of the St. Lawrence but you'll have to leave the coziness of the house to dip your toes in the water. The thick slab wooden staircase leads to a loft space that is reminiscent of homes that held ping pong tournies for the neighborhood kids. Yes, it's that big. The 3 bedrooms have plenty of space for you and a partner or a fam with kiddies. No one will feel left out. The outdoor vistas on either the floating deck or verandah provide solace to awaken or reflect on a long day. The lawns provide plenty of space for a game of croquet or just sitting listening to nature. This is an urban, modern home among a cornucopia of mature trees, shrubs, wild flowers and gardens. Keeping with nature the stone walls and walkways welcome you home. Come by and experience this idyllic property. **Some of the photos have been virtually staged and does not reflect the true look of the home. (id:39198)
- Additional media
- https://my.matterport.com/show/?m=PYnfgNMNYRf
- Property taxes
- $2,962.76 per year / $246.90 per month
- Basement
- Unfinished, Crawl space
- Year build
- -
- Type
- Single Family
- Bedrooms
- 3
- Bathrooms
- 2
- Parking spots
- 2 Total
- Floor
- -
- Balcony
- -
- Pool
- -
- External material
- Wood
- Roof type
- -
- Lot frontage
- -
- Lot depth
- -
- Heating
- Forced air, Natural gas
- Fire place(s)
- -
- Main level
- Foyer
- 4'7'' x 12'4''
- Laundry room
- 10'0'' x 10'0''
- 4pc Bathroom
- 11'0'' x 4'0''
- Bedroom
- 13'2'' x 8'7''
- Primary Bedroom
- 14'0'' x 11'2''
- Dining room
- 13'0'' x 12'0''
- Kitchen
- 7'0'' x 17'0''
- Living room
- 13'0'' x 13'7''
- Second level
- 2pc Bathroom
- 5'2'' x 5'4''
- Bedroom
- 27'0'' x 13'0''
Listing Brokerage
- MLS® Listing
- 40661159
- Brokerage
- Royal LePage ProAlliance Realty, Brokerage
Similar homes for sale
These homes have similar price range, details and proximity to 4 BOOTH
