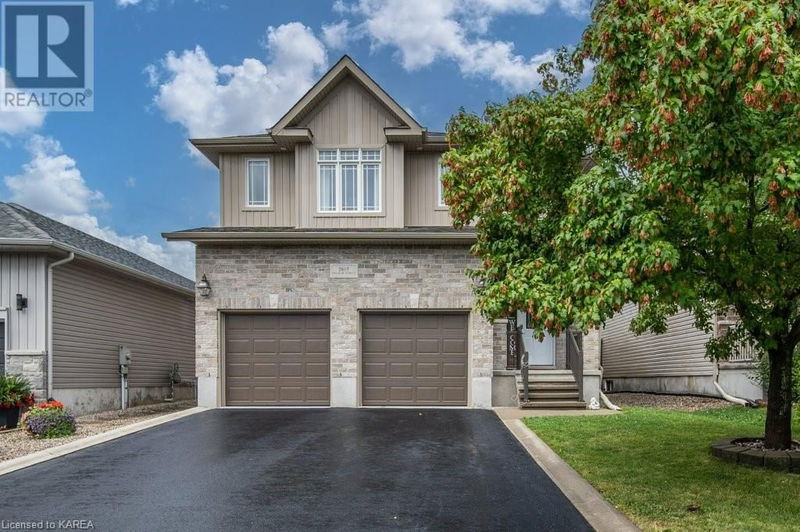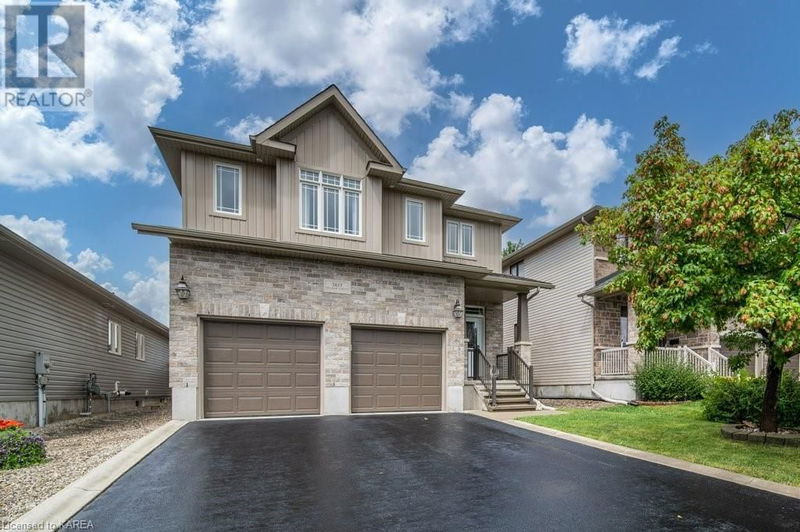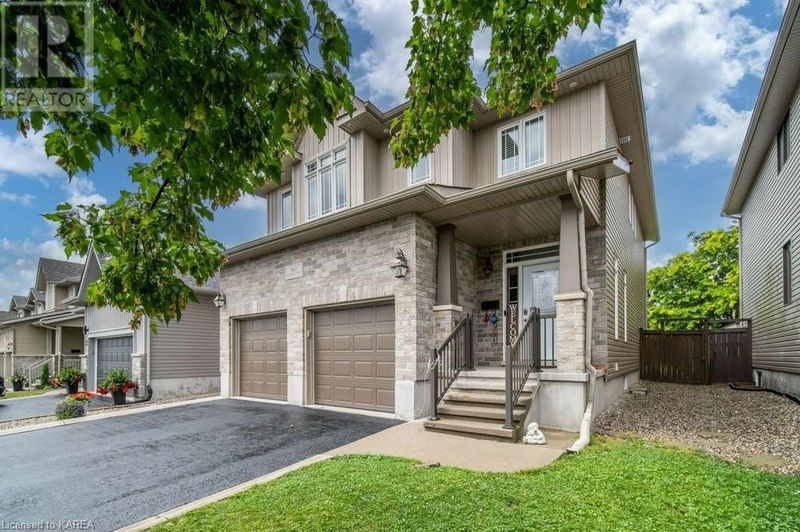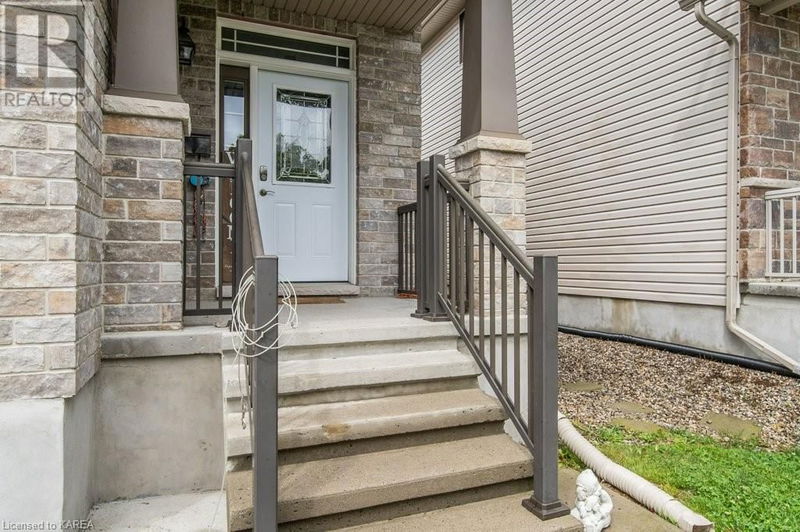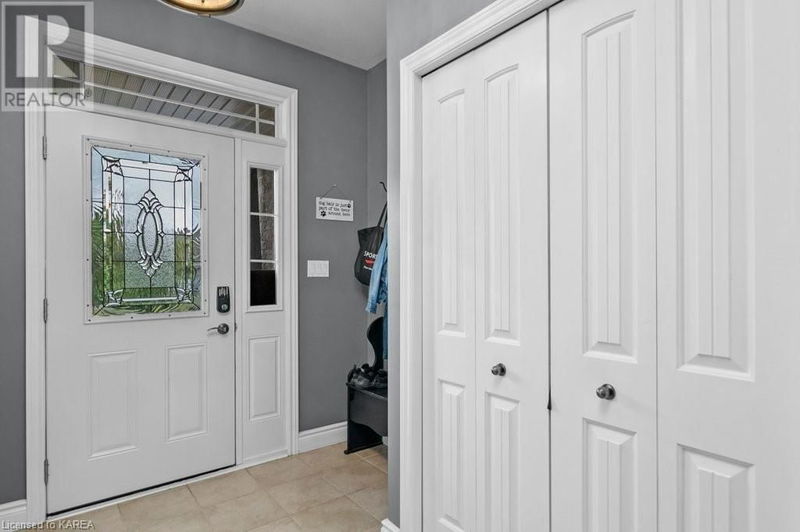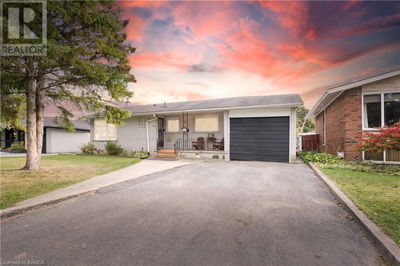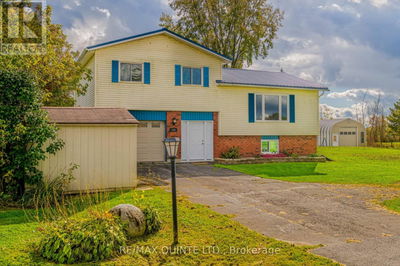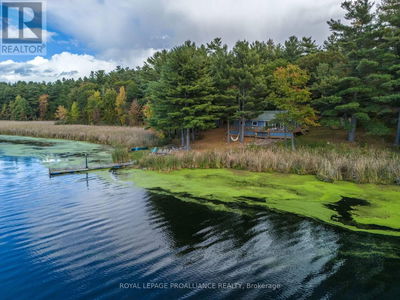2617 DELMAR ST
39 - North of Taylor-Kidd Blvd | Kingston
$799,900.00
Listed about 17 hours ago
- 3 bed
- 4 bath
- 2,869 sqft
- 4 parking
- Single Family
Open House
Property history
- Now
- Listed on Oct 10, 2024
Listed for $799,900.00
1 day on market
Location & area
Schools nearby
Home Details
- Description
- This 2-storey home in a great newer neighbourhood in Kingston features four bedrooms and four bathrooms. On the second level, you will find three bedrooms and two bathrooms, offering plenty of space for everyone. The main level has an open-concept layout, perfect for daily living and gatherings. The family room includes a natural gas fireplace, adding warmth and comfort to the space. There's also a handy two-piece bathroom on this floor. The eating area leads out through patio doors to a back deck, where you'll find an in-ground heated pool, providing a great spot for outdoor dining and summer fun. In the basement, you'll find a rec room, an additional bedroom and a bathroom, which is ideal for guests or extra family space. This home is ready for you to move in and enjoy all the nearby amenities. Being close to shopping, schools, parks, and recreation centers, makes this a convenient location for families. (id:39198)
- Additional media
- https://youriguide.com/2617_delmar_st_kingston_on/
- Property taxes
- $6,167.31 per year / $513.94 per month
- Basement
- Finished, Full
- Year build
- 2013
- Type
- Single Family
- Bedrooms
- 3 + 1
- Bathrooms
- 4
- Parking spots
- 4 Total
- Floor
- -
- Balcony
- -
- Pool
- Inground pool
- External material
- Brick | Vinyl siding
- Roof type
- -
- Lot frontage
- -
- Lot depth
- -
- Heating
- Forced air, Natural gas
- Fire place(s)
- 1
- Basement
- Utility room
- 8'8'' x 12'5''
- Recreation room
- 15'7'' x 14'11''
- Bedroom
- 13'10'' x 9'9''
- 3pc Bathroom
- 9'2'' x 6'4''
- Second level
- Primary Bedroom
- 16'10'' x 19'9''
- Bedroom
- 12'2'' x 12'11''
- Bedroom
- 13'2'' x 13'1''
- Full bathroom
- 13'3'' x 8'1''
- 5pc Bathroom
- 7'5'' x 11'4''
- Main level
- Living room
- 14'6'' x 14'11''
- Kitchen
- 10'6'' x 13'9''
- Foyer
- 8'8'' x 7'8''
- Dining room
- 10'0'' x 11'7''
- 2pc Bathroom
- 4'9'' x 5'7''
Listing Brokerage
- MLS® Listing
- 40661166
- Brokerage
- Exit Realty Acceleration Real Estate, Brokerage
Similar homes for sale
These homes have similar price range, details and proximity to 2617 DELMAR ST
