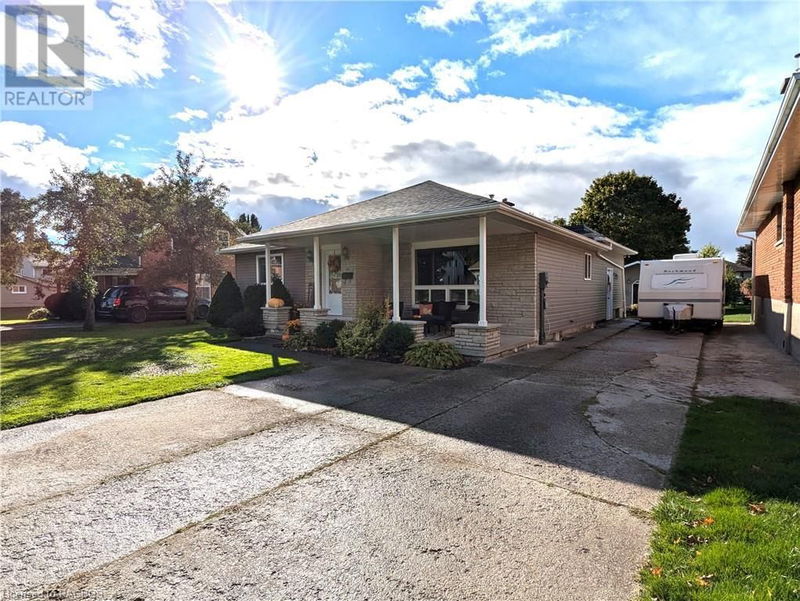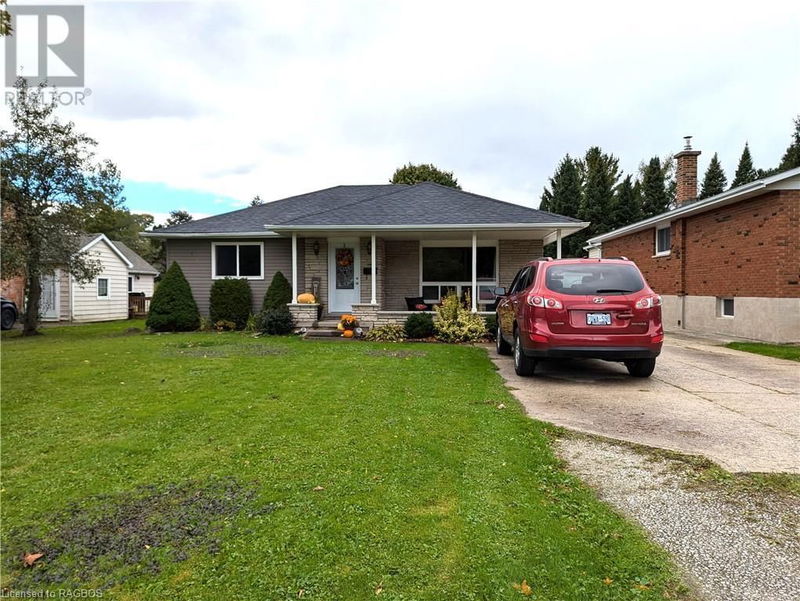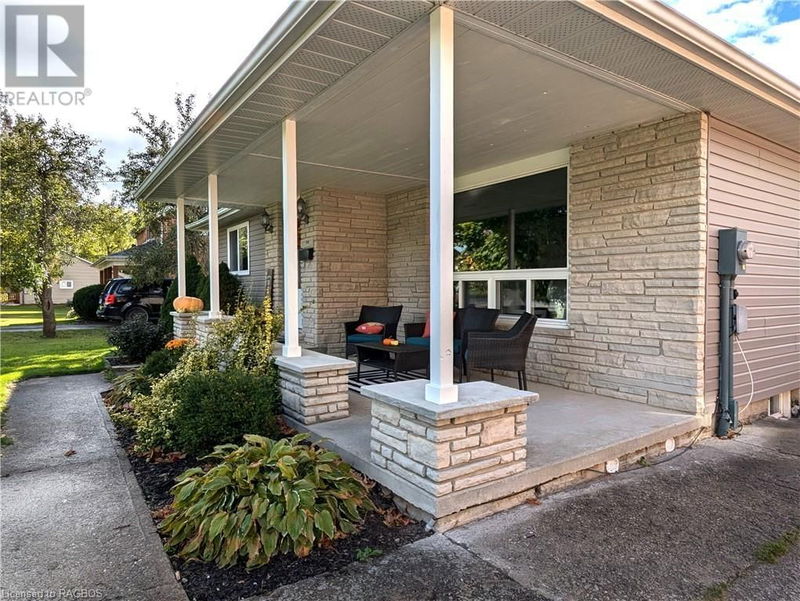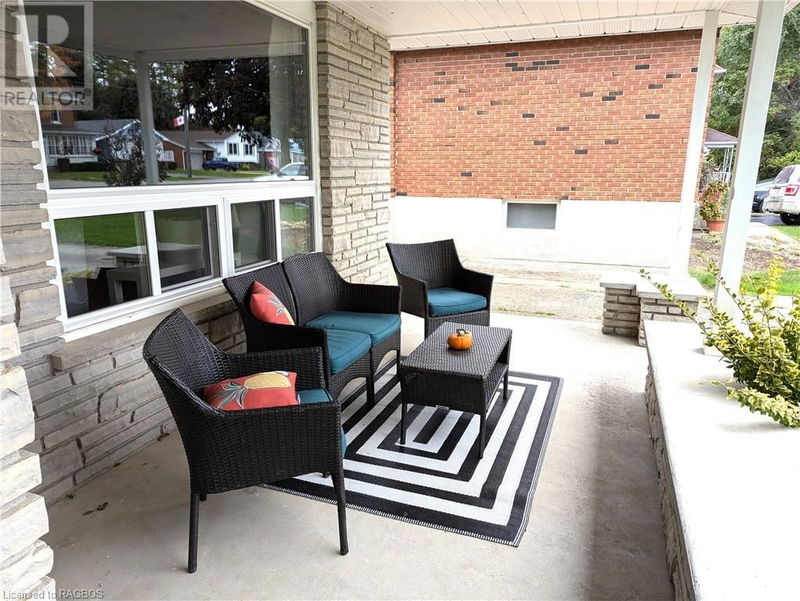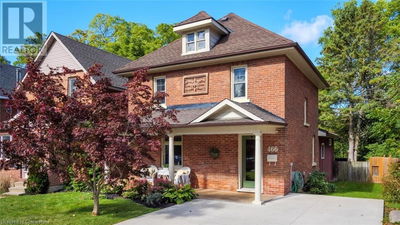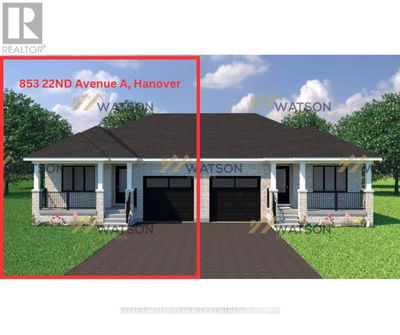1746 6TH
Owen Sound | Owen Sound
$579,900.00
Listed about 6 hours ago
- 3 bed
- 2 bath
- 2,386 sqft
- 4 parking
- Single Family
Property history
- Now
- Listed on Oct 10, 2024
Listed for $579,900.00
0 days on market
Location & area
Schools nearby
Home Details
- Description
- This wonderful east side bungalow is deceptively large and is sure to impress! As you approach this home, you are greeted by a charming covered front porch with a cozy sitting area perfect for your morning coffee. Step inside and you'll be impressed by the gorgeous, huge stone gas fireplace that is the centre piece of the home. If you're looking for one floor living, then look no further. The main floor features three good-sized bedrooms, 2 bathrooms, laundry, large living room, bright kitchen with 2 solar tube lights, dining room and family room with cozy gas fireplace and patio doors to a partially covered rear porch and composite deck. The finished lower level includes a massive recreation room, 4th bedroom, office, large workshop, storage room and cold room. The possibilities of this versatile space are endless. The 20x24' detached garage is the perfect place for the hobbyist in the family or for additional storage. Book your private viewing today! At this price, this home won't last long! (id:39198)
- Additional media
- -
- Property taxes
- $4,183.00 per year / $348.58 per month
- Basement
- Finished, Full
- Year build
- -
- Type
- Single Family
- Bedrooms
- 3 + 1
- Bathrooms
- 2
- Parking spots
- 4 Total
- Floor
- -
- Balcony
- -
- Pool
- -
- External material
- Brick | Vinyl siding
- Roof type
- -
- Lot frontage
- -
- Lot depth
- -
- Heating
- Forced air, Natural gas
- Fire place(s)
- -
- Lower level
- Storage
- 5'0'' x 16'2''
- Cold room
- 8'4'' x 21'4''
- Workshop
- 14'6'' x 34'0''
- Office
- 11'2'' x 15'9''
- Bedroom
- 11'3'' x 11'7''
- Recreation room
- 13'0'' x 29'8''
- Main level
- 2pc Bathroom
- 5'2'' x 6'0''
- Laundry room
- 5'2'' x 5'3''
- 4pc Bathroom
- 5'0'' x 7'2''
- Family room
- 16'3'' x 18'10''
- Bedroom
- 10'1'' x 11'2''
- Bedroom
- 19'7'' x 11'2''
- Primary Bedroom
- 10'4'' x 11'8''
- Kitchen
- 11'1'' x 12'3''
- Dining room
- 10'0'' x 11'7''
- Living room
- 11'11'' x 20'7''
- Foyer
- 4'9'' x 4'0''
Listing Brokerage
- MLS® Listing
- 40661181
- Brokerage
- eHOMES REALTY LTD. Brokerage
Similar homes for sale
These homes have similar price range, details and proximity to 1746 6TH

