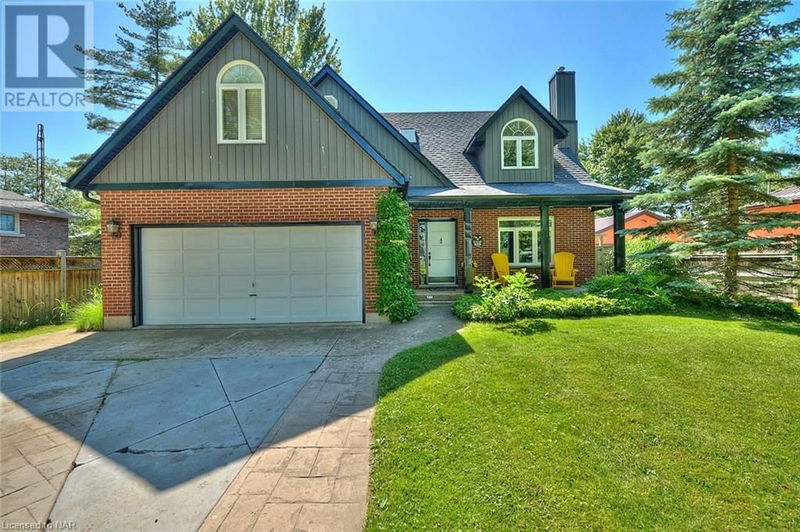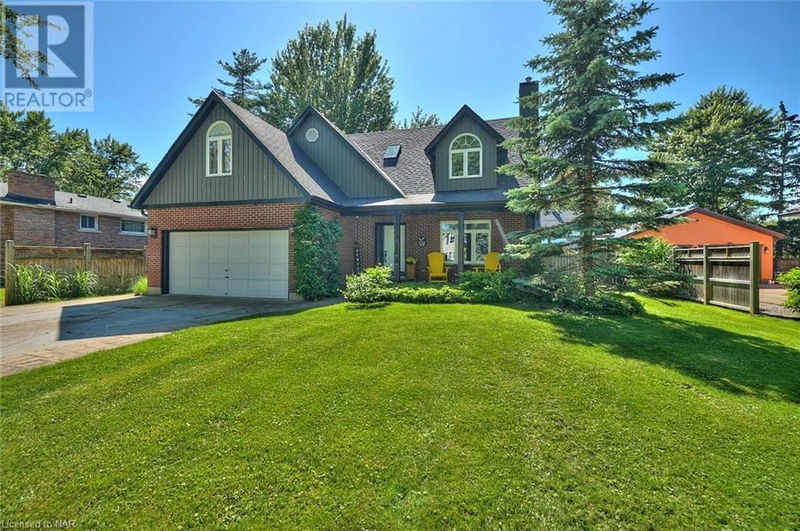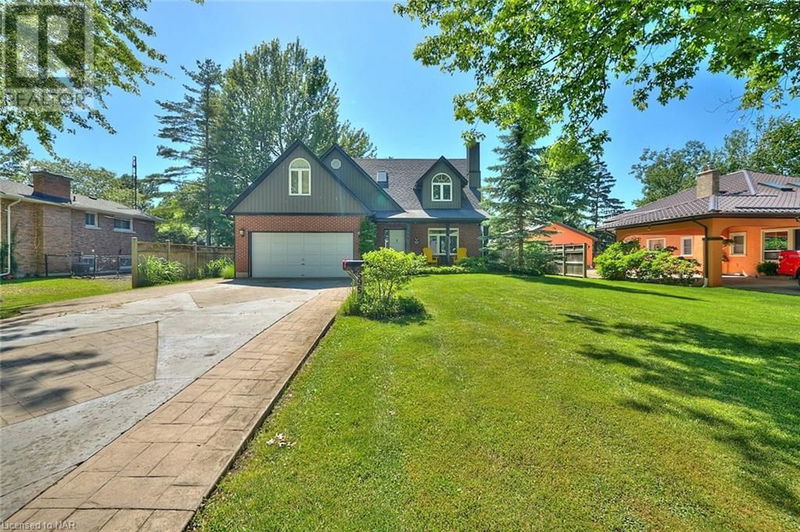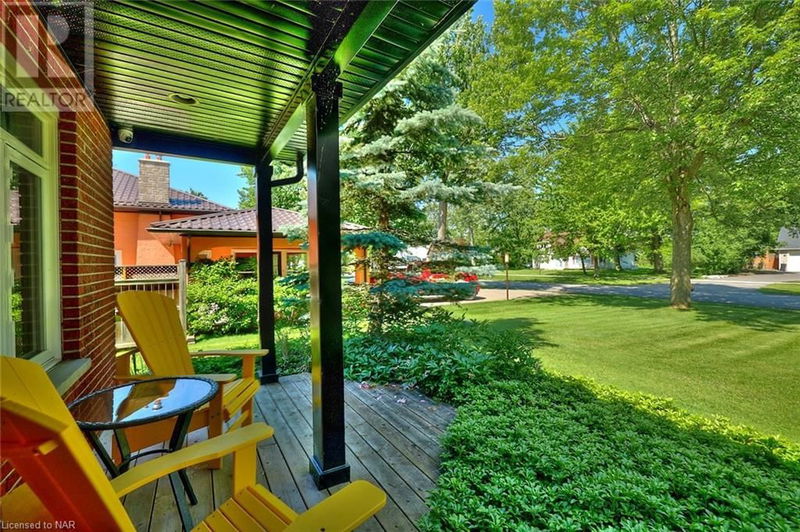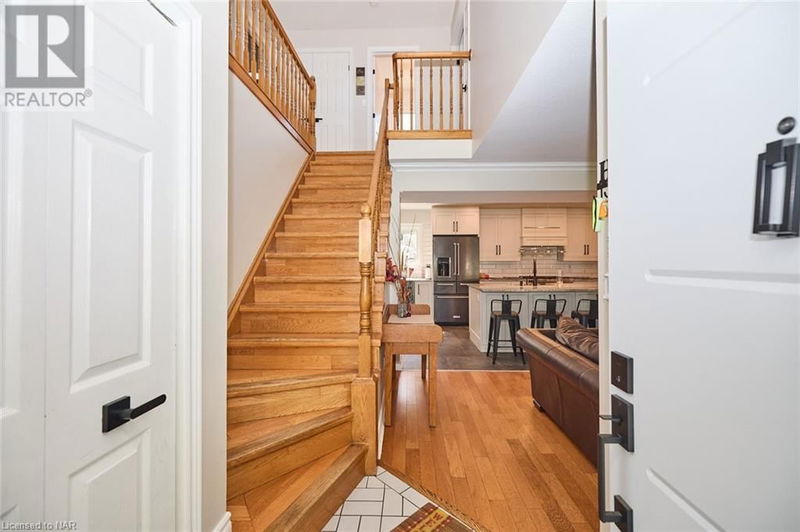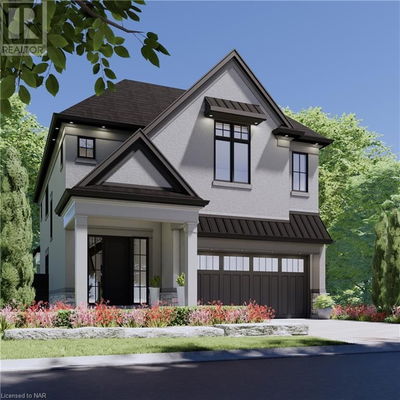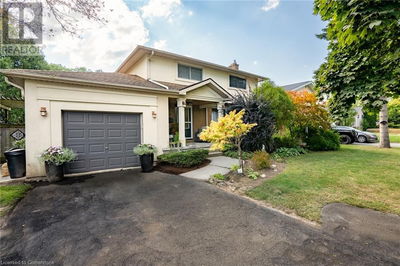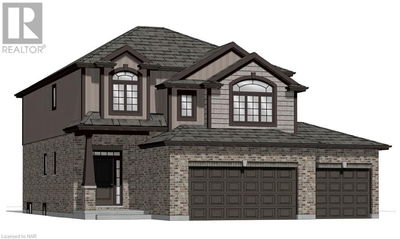595 DAYTONA
334 - Crescent Park | Fort Erie
$849,499.00
Listed about 4 hours ago
- 4 bed
- 4 bath
- 2,345 sqft
- 8 parking
- Single Family
Property history
- Now
- Listed on Oct 11, 2024
Listed for $849,499.00
0 days on market
Location & area
Schools nearby
Home Details
- Description
- Lovely 4 bedroom, 4 bathroom family home that has been updated and well-maintained in the heart of Crescent Park – Fort Erie. Between the landscaping, stamped concrete driveway, newer windows, the exterior brick and new siding/eavestroughs/downspouts, this property has curb appeal plus! In the fully fenced-in backyard, the expansive new deck with pergola (2022) is perfect for entertaining and relaxing. Main floor interior features include bright, light-filled rooms with a living room gas fireplace, sitting room sliding doors to the back deck, and a new chef’s kitchen (2023) with great appliances, plenty of cupboards and counter space and a massive center island with 5-seat breakfast bar. The second floor hosts sleeping quarters including a primary bedroom with walk-in-closet and 3pc ensuite bathroom, 3 more bedrooms, a 4pc bathroom and roughed in laundry in the linen closet. The basement offers a large recroom with built-in electric fireplace and bar area with sink, 3pc bathroom, storage room and a utility room with a laundry area and sink. Other specs: 2-car attached garage, 6 parking spaces, large backyard shed, rigid insulation under new siding to save on heating/cooling costs (2023), new 3-ton AC (2022) and a 6-camera security system (2024). Located within walking distance are two elementary schools, a high school, Ferndale Park, the Leisureplex arenas and community centre complex, and Crescent Beach on Lake Erie’s shore. (id:39198)
- Additional media
- -
- Property taxes
- $4,452.00 per year / $371.00 per month
- Basement
- Finished, Full
- Year build
- 1990
- Type
- Single Family
- Bedrooms
- 4
- Bathrooms
- 4
- Parking spots
- 8 Total
- Floor
- -
- Balcony
- -
- Pool
- -
- External material
- Brick | Vinyl siding
- Roof type
- -
- Lot frontage
- -
- Lot depth
- -
- Heating
- Forced air, Natural gas
- Fire place(s)
- 2
- Basement
- Storage
- 11'8'' x 5'11''
- Utility room
- 10'9'' x 15'5''
- 3pc Bathroom
- 9'2'' x 5'4''
- Recreation room
- 17'1'' x 23'9''
- Second level
- Bedroom
- 12'11'' x 15'5''
- Bedroom
- 10'0'' x 9'1''
- Bedroom
- 10'0'' x 10'1''
- 4pc Bathroom
- 7'2'' x 6'7''
- Full bathroom
- 6'11'' x 6'3''
- Primary Bedroom
- 13'3'' x 16'1''
- Main level
- 2pc Bathroom
- 5'11'' x 5'3''
- Sitting room
- 16'8'' x 11'5''
- Dining room
- 12'4'' x 7'11''
- Kitchen
- 12'0'' x 20'7''
- Living room
- 13'1'' x 17'1''
Listing Brokerage
- MLS® Listing
- 40661197
- Brokerage
- RE/MAX NIAGARA REALTY LTD, BROKERAGE
Similar homes for sale
These homes have similar price range, details and proximity to 595 DAYTONA
