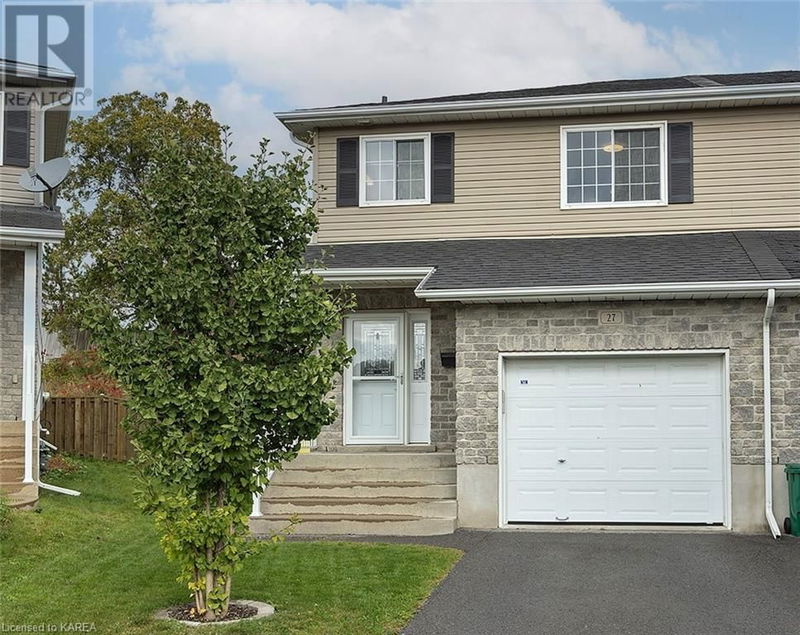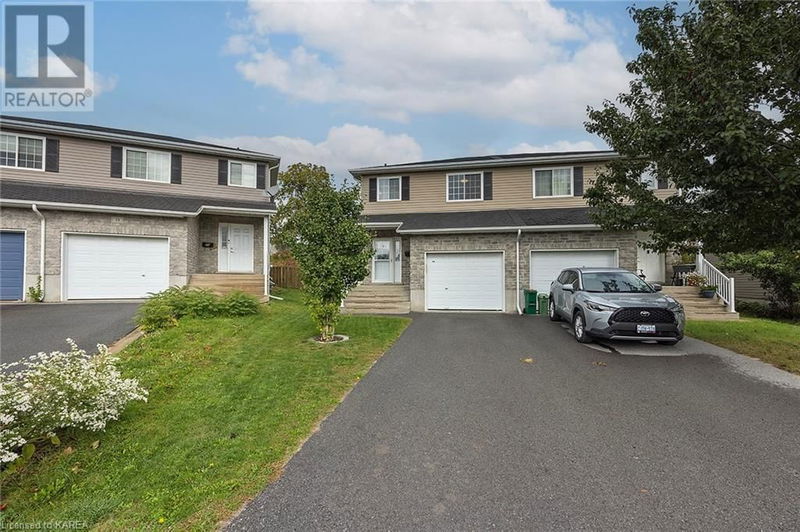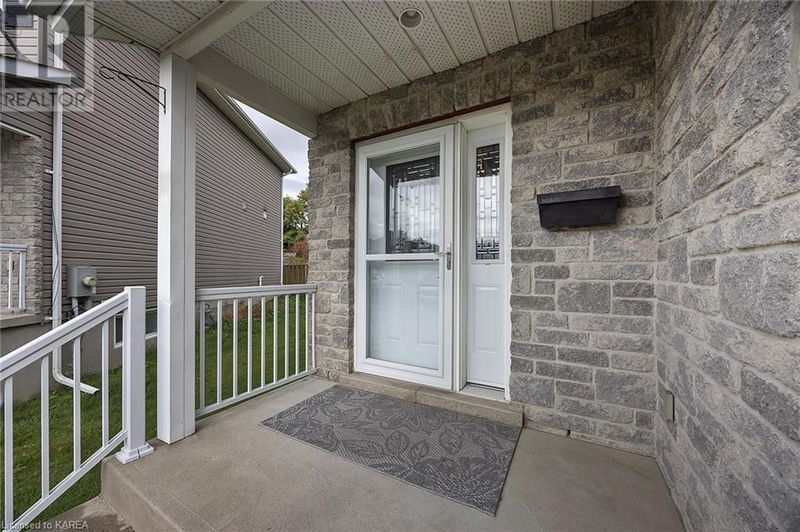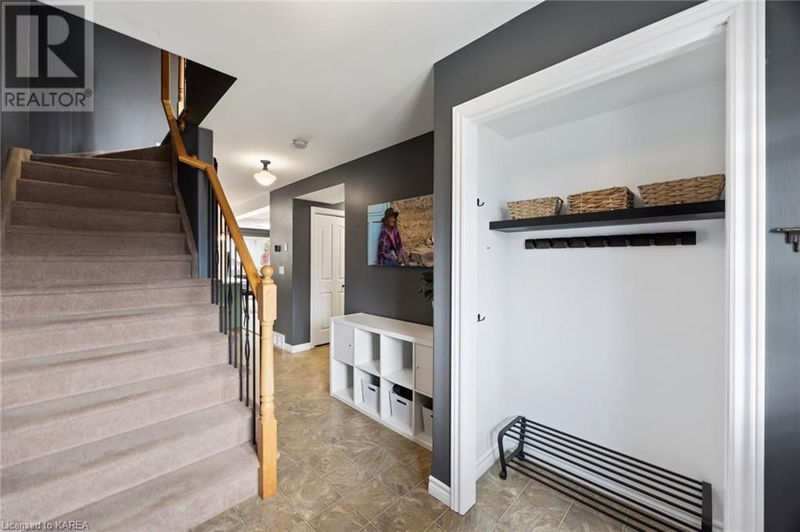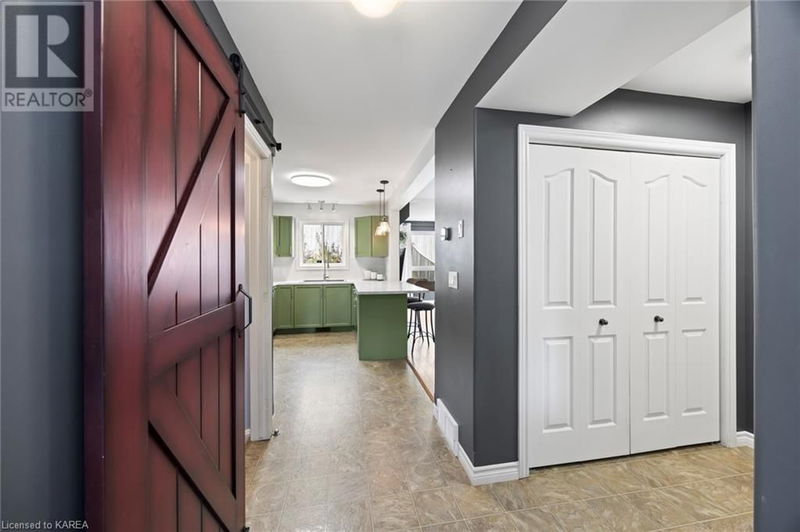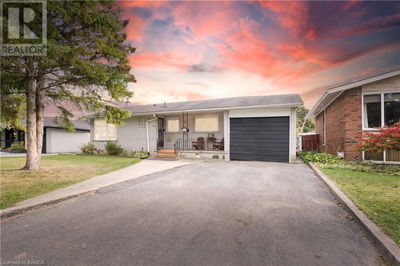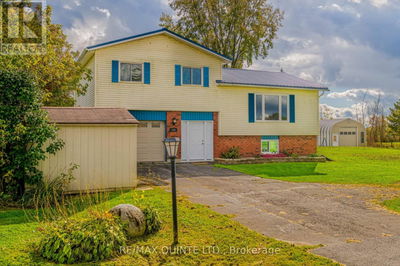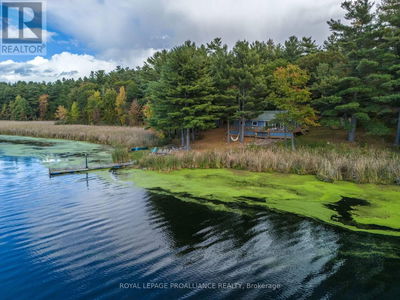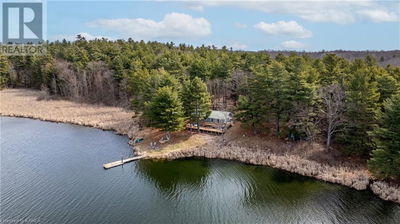27 KARLEE
23 - Rideau | Kingston
$525,000.00
Listed about 13 hours ago
- 3 bed
- 3 bath
- 1,322 sqft
- 3 parking
- Single Family
Property history
- Now
- Listed on Oct 10, 2024
Listed for $525,000.00
1 day on market
Location & area
Schools nearby
Home Details
- Description
- Beautifully updated! This three bedroom, two and a half bath, semi-detached home sits at the end of a cul-de-sac on a gorgeous pie-shaped lot. The main floor is freshly painted with new lighting, and an updated kitchen layout. The set up is perfect for people you who love to spend time in the kitchen and entertaining guests. Both the living and dining rooms are open to the kitchen and the deck with gas line to the BBQ isn’t far away. There’s also a half bath, an entry from the attached garage and plenty of space for a all of a busy family’s snow gear. The three bedrooms are upstairs, all good sizes, and the primary has a walk-in closet as well as a cheater to the large full bathroom. The fully finished basement has another full bath, a rec room, another room that could work as a fourth bedroom, and plenty of storage. The fantastic features continue as you move outside. The backyard is private, backs onto green space, and has a spectacular concrete and stone patio that’s surrounded by perennials, protected by a large gazebo, and warmed by an outdoor brick fireplace. Don’t miss your chance to call this oasis and the beautifully updated home that comes with it, your own. (id:39198)
- Additional media
- https://youriguide.com/27_karlee_ct_kingston_on
- Property taxes
- $3,326.23 per year / $277.19 per month
- Basement
- Finished, Full
- Year build
- 2008
- Type
- Single Family
- Bedrooms
- 3 + 1
- Bathrooms
- 3
- Parking spots
- 3 Total
- Floor
- -
- Balcony
- -
- Pool
- -
- External material
- Brick | Vinyl siding
- Roof type
- -
- Lot frontage
- -
- Lot depth
- -
- Heating
- Forced air
- Fire place(s)
- -
- Second level
- 4pc Bathroom
- 0’0” x 0’0”
- Bedroom
- 9'11'' x 9'10''
- Bedroom
- 9'10'' x 9'0''
- Primary Bedroom
- 12'0'' x 11'0''
- Basement
- Utility room
- 8'7'' x 7'0''
- Bedroom
- 10'3'' x 7'5''
- 3pc Bathroom
- 0’0” x 0’0”
- Recreation room
- 15'0'' x 10'4''
- Main level
- 2pc Bathroom
- 0’0” x 0’0”
- Dining room
- 11'0'' x 8'0''
- Living room
- 12'0'' x 11'0''
- Kitchen
- 12'2'' x 8'6''
Listing Brokerage
- MLS® Listing
- 40661199
- Brokerage
- Royal LePage ProAlliance Realty, Brokerage
Similar homes for sale
These homes have similar price range, details and proximity to 27 KARLEE
