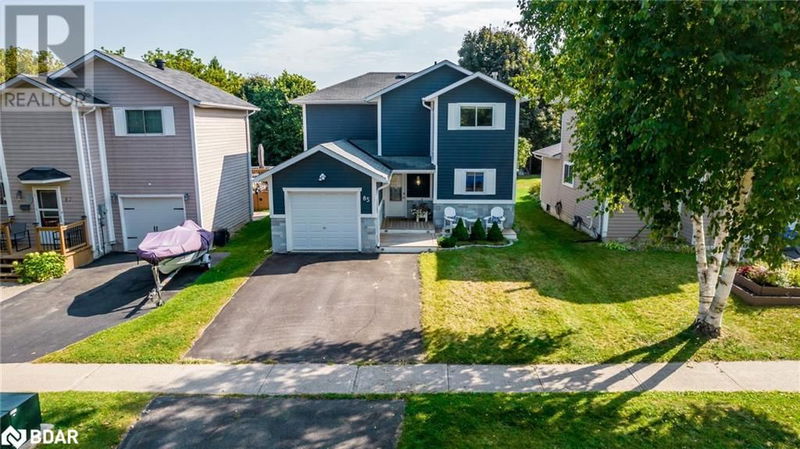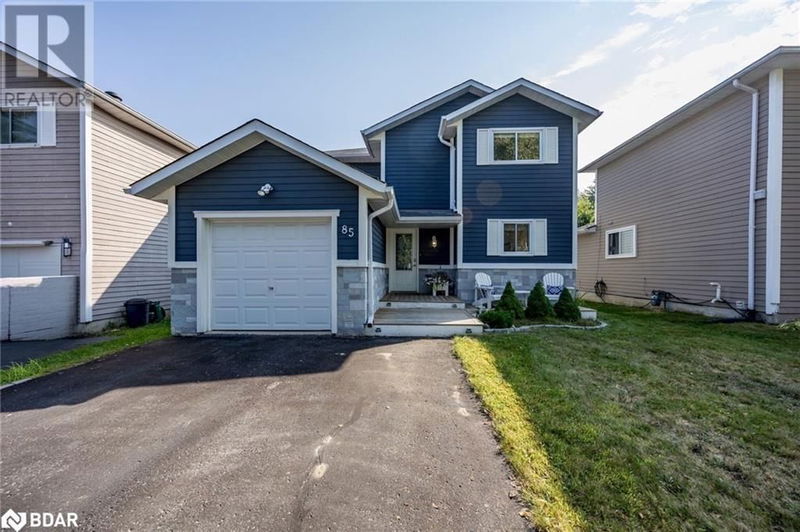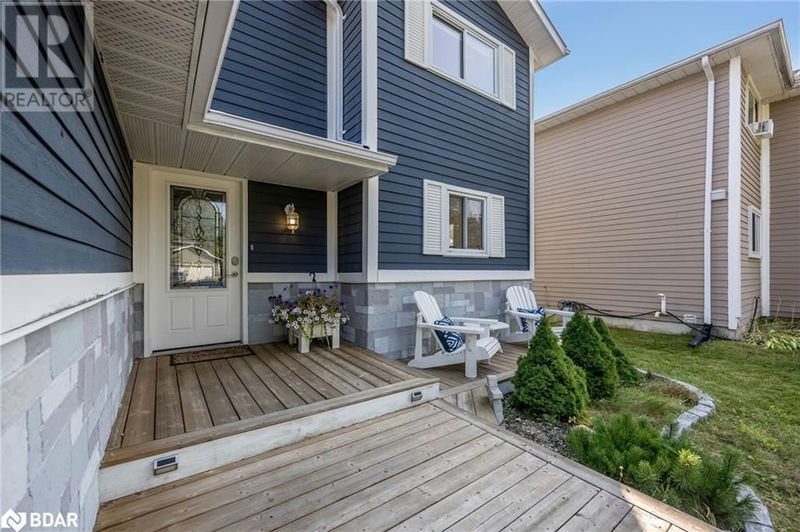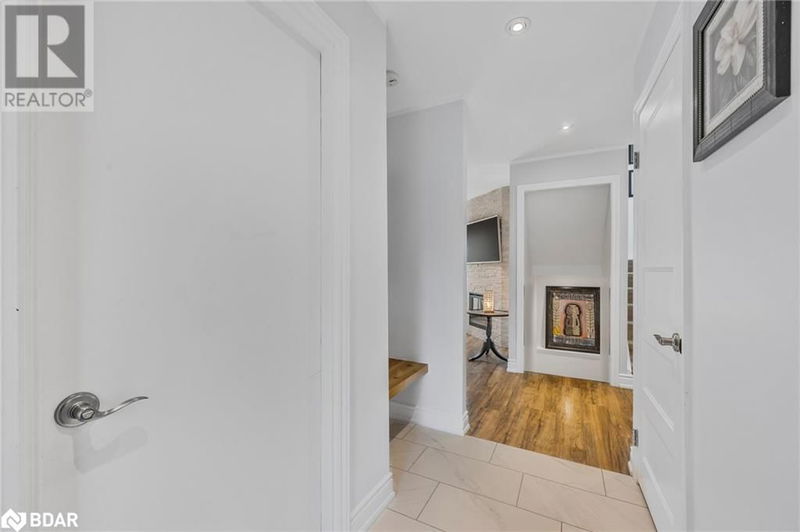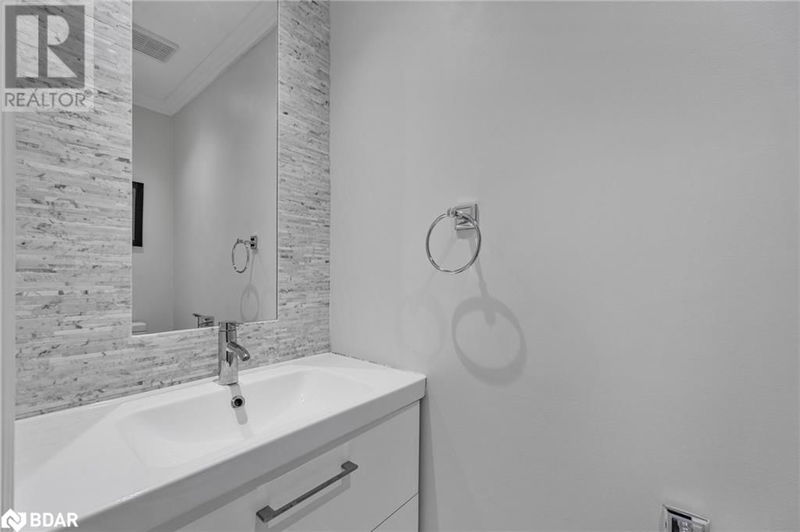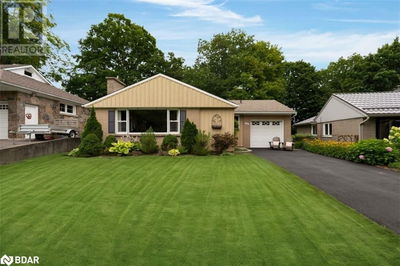85 ELIZABETH
BA07 - Ardagh | Barrie
$875,000.00
Listed 5 days ago
- 3 bed
- 3 bath
- 1,920 sqft
- 3 parking
- Single Family
Open House
Property history
- Now
- Listed on Oct 11, 2024
Listed for $875,000.00
5 days on market
Location & area
Schools nearby
Home Details
- Description
- Prepare to be wowed by this meticulously crafted family home, in the picturesque community of Ardagh. This impressive fully finished two-storey, features 3+1 bedrooms and 2+1 baths, providing ample space for family living and entertaining. Recent upgrades are truly stunning, showcasing a beautifully renovated chef's dream kitchen - adorned with custom cabinetry, built-in stainless steel appliances, a stylish backsplash, and exquisite quartz countertops, making it a focal point for gatherings and renovated bathrooms with floating vanities, elegant tiles, luxurious tubs, modern faucets, and heated floors for added comfort. Outside, the large backyard serves as a perfect sanctuary for relaxation or entertaining, complemented by natural gas availability for outdoor barbecues. This home’s remarkable curb appeal is enhanced by a beautifully landscaped yard, while a convenient one-car garage and a double-wide driveway ensure easy access. Situated on a peaceful dead-end street with minimal traffic, residents can enjoy the proximity to Bear Creek Eco Park, top-rated schools, and a variety of parks and walking trails. With quick access to highways and nearby amenities, this home truly encapsulates the perfect blend of tranquility and modern living—a true gem waiting for you to call it home. (id:39198)
- Additional media
- https://youtu.be/xGfmg3VtgCU?si=r5qYy8HfSUG1f4bc
- Property taxes
- $3,951.98 per year / $329.33 per month
- Basement
- Finished, Full
- Year build
- -
- Type
- Single Family
- Bedrooms
- 3 + 1
- Bathrooms
- 3
- Parking spots
- 3 Total
- Floor
- -
- Balcony
- -
- Pool
- -
- External material
- Other | Brick Veneer
- Roof type
- -
- Lot frontage
- -
- Lot depth
- -
- Heating
- Forced air, Natural gas
- Fire place(s)
- 2
- Lower level
- 3pc Bathroom
- 6'2'' x 7'1''
- Laundry room
- 9'1'' x 9'6''
- Bedroom
- 8'0'' x 9'5''
- Family room
- 14'9'' x 15'4''
- Second level
- 4pc Bathroom
- 7'2'' x 9'0''
- Bedroom
- 10'0'' x 11'0''
- Bedroom
- 10'0'' x 12'0''
- Primary Bedroom
- 11'5'' x 14'1''
- Main level
- Family room
- 12'4'' x 15'8''
- Dining room
- 10'1'' x 12'9''
- Eat in kitchen
- 10'10'' x 14'10''
- 2pc Bathroom
- 3'5'' x 6'2''
- Foyer
- 5'6'' x 10'1''
Listing Brokerage
- MLS® Listing
- 40661228
- Brokerage
- Pine Tree Real Estate Brokerage Inc.
Similar homes for sale
These homes have similar price range, details and proximity to 85 ELIZABETH
