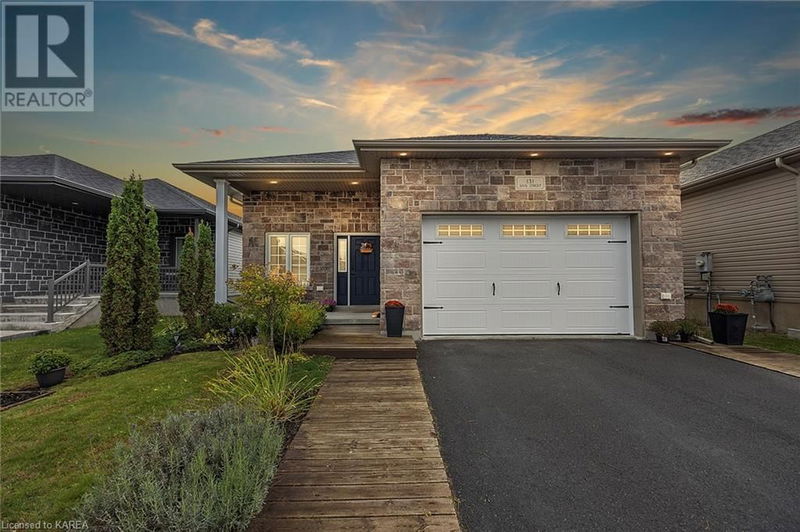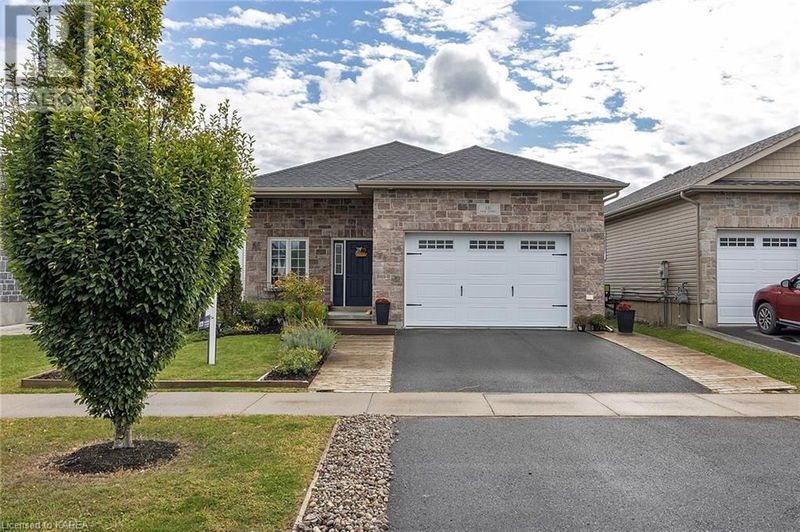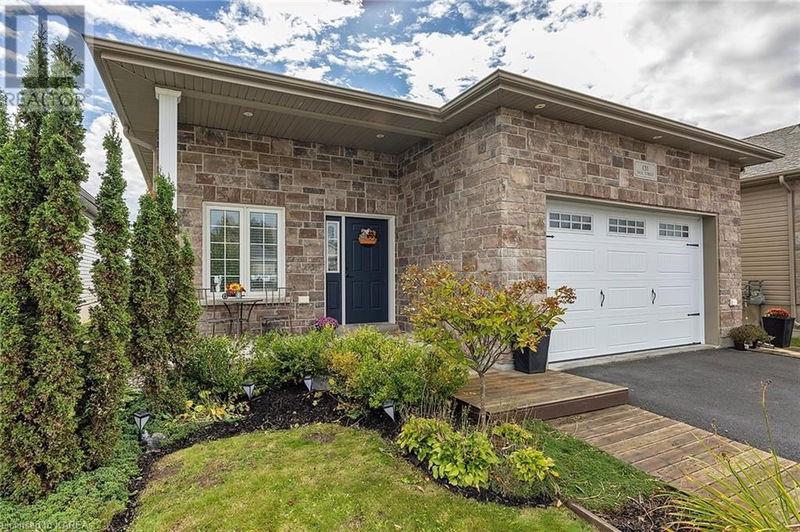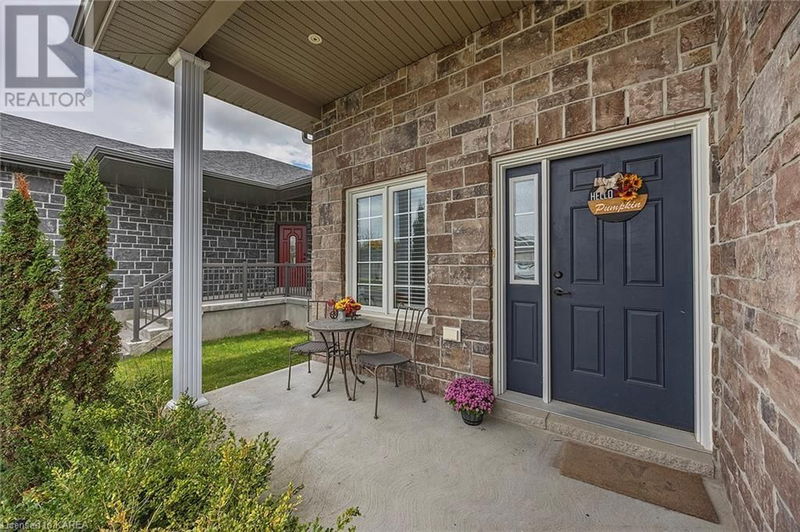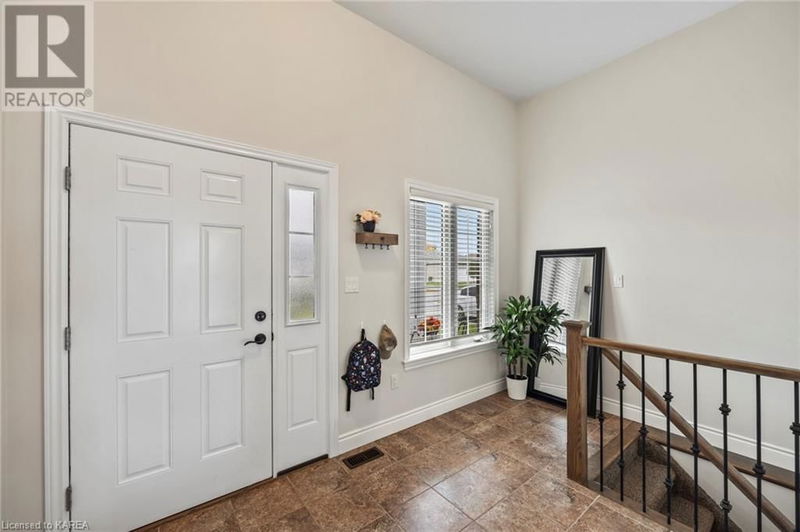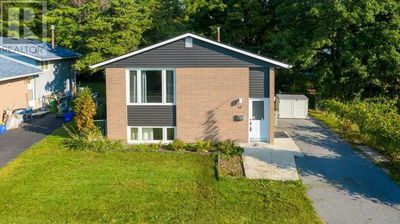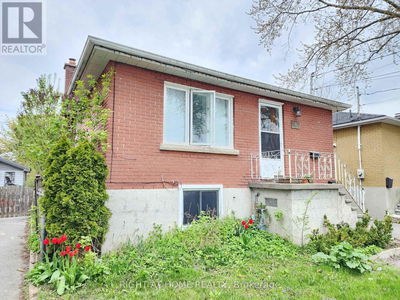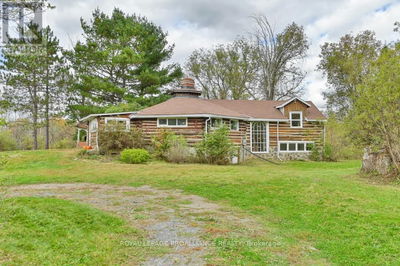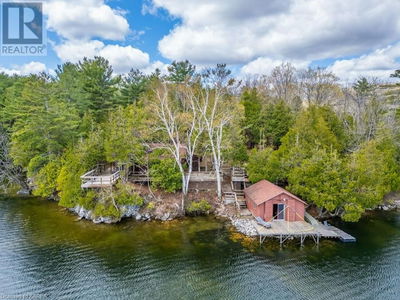131 SAUL
56 - Odessa | Odessa
$549,900.00
Listed about 14 hours ago
- 3 bed
- 2 bath
- 1,230 sqft
- 3 parking
- Single Family
Property history
- Now
- Listed on Oct 11, 2024
Listed for $549,900.00
1 day on market
Location & area
Schools nearby
Home Details
- Description
- Welcome home to this beautiful 3 bedroom, 2 bath bungalow located in a fantastic family neighbourhood. With 9’+ ceilings throughout the main floor, 131 Saul Street offers an inviting, bright, and spacious feel perfect for modern living. The heart of the home is the open living, dining, and kitchen area—ideal for entertaining family and friends. The bright and airy kitchen offers plenty of space for meal preparation, while the living and dining areas are perfect for gathering and relaxation. The primary suite is generously sized and features a private 3-piece ensuite, providing a peaceful retreat. The two additional bedrooms are perfect for family, guests, or a home office. The home also includes a large, unfinished basement with an additional full bathroom rough in—offering endless possibilities for storage or future living space expansion. Outside, you’ll find a fully fenced backyard, complete with a large shed for additional storage and a covered deck, perfect for enjoying your private outdoor space. The oversized 1.5-car garage and double driveway provide ample parking. Don’t miss the opportunity to make this charming bungalow your new home! (id:39198)
- Additional media
- https://youriguide.com/uksyp_131_saul_st_odessa_on
- Property taxes
- $3,974.71 per year / $331.23 per month
- Basement
- Unfinished, Full
- Year build
- 2014
- Type
- Single Family
- Bedrooms
- 3
- Bathrooms
- 2
- Parking spots
- 3 Total
- Floor
- -
- Balcony
- -
- Pool
- -
- External material
- Stone
- Roof type
- -
- Lot frontage
- -
- Lot depth
- -
- Heating
- Forced air, Natural gas
- Fire place(s)
- -
- Basement
- Other
- 26'7'' x 37'3''
- Main level
- 3pc Bathroom
- 11'9'' x 7'4''
- Primary Bedroom
- 11'9'' x 13'0''
- Bedroom
- 9'5'' x 9'11''
- Bedroom
- 9'5'' x 9'7''
- 4pc Bathroom
- 5'1'' x 9'5''
- Kitchen
- 9'8'' x 14'9''
- Dining room
- 8'7'' x 14'9''
- Living room
- 12'10'' x 15'8''
- Foyer
- 12'10'' x 9'10''
Listing Brokerage
- MLS® Listing
- 40661271
- Brokerage
- RE/MAX Finest Realty Inc., Brokerage
Similar homes for sale
These homes have similar price range, details and proximity to 131 SAUL
