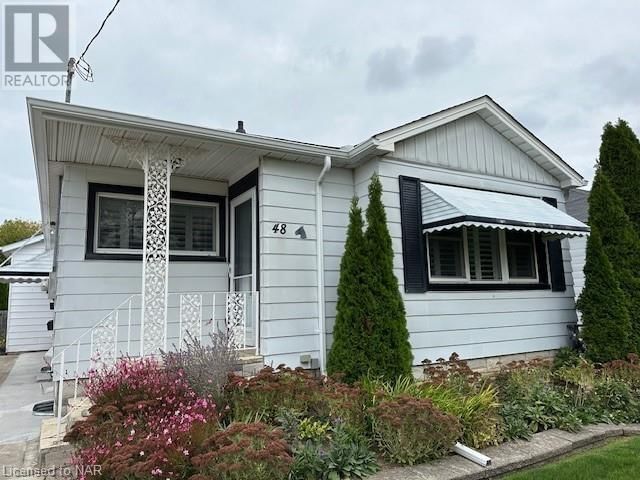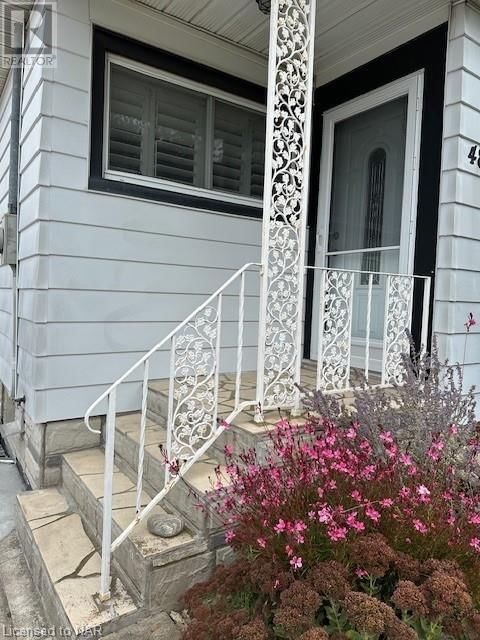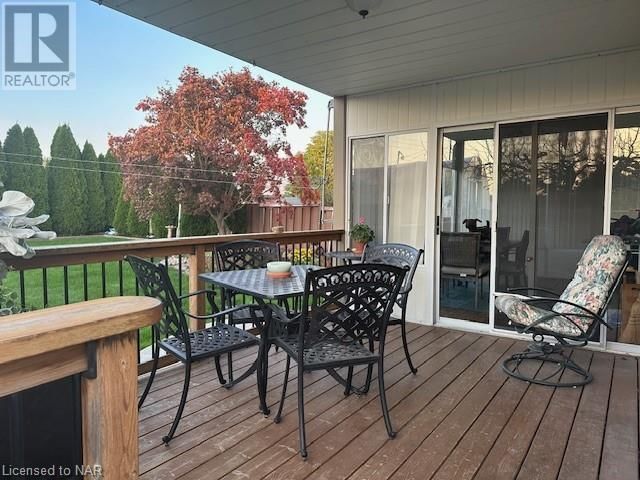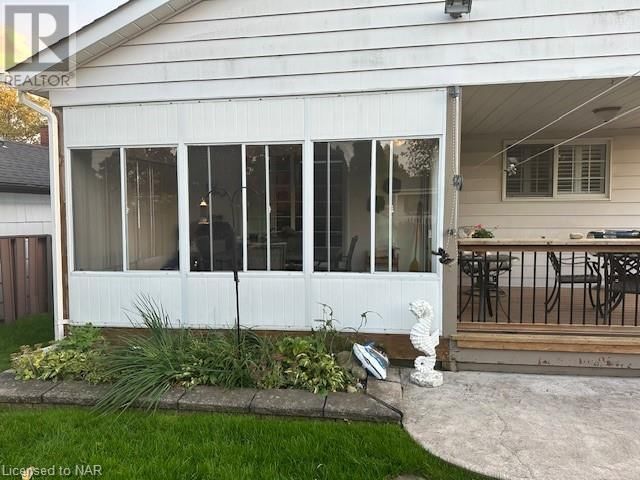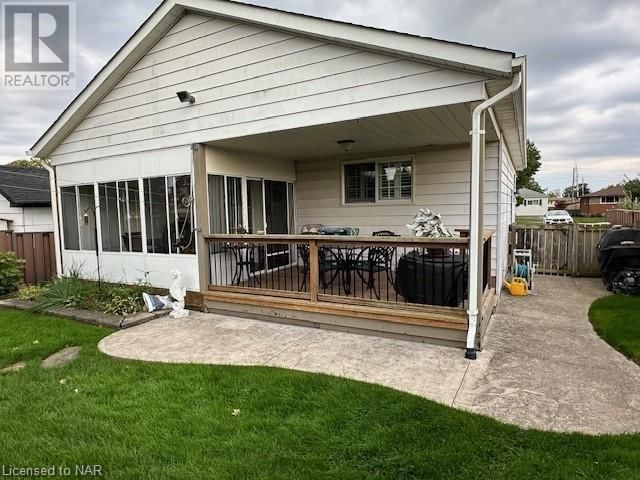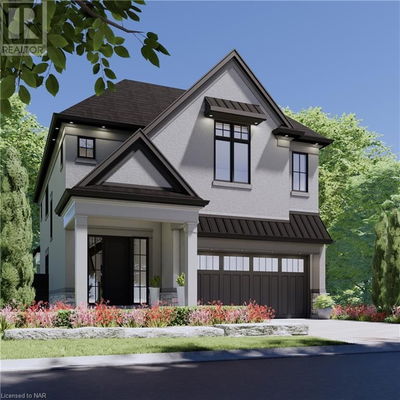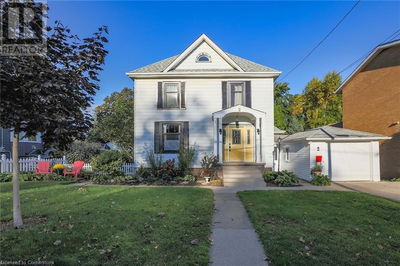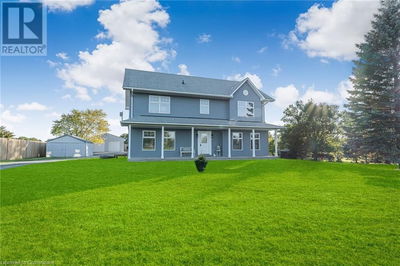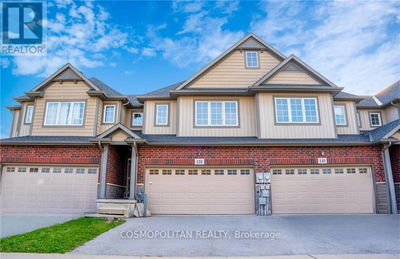48 MCDONALD
557 - Thorold Downtown | Thorold
$739,900.00
Listed about 3 hours ago
- 4 bed
- 3 bath
- 2,700 sqft
- 6 parking
- Single Family
Property history
- Now
- Listed on Oct 10, 2024
Listed for $739,900.00
0 days on market
Location & area
Schools nearby
Home Details
- Description
- Versatile Multi-generational. Frist time on the market since 1956. Discover the perfect opportunity for multi-generational living with this thoughtfully designed home! This original 3-Bedroom residence features a spacious downstairs living area complete with its own kitchen, offering privacy and independence for extended family and guests. In addition a unit was added in 1992 provides even more flexibility, all with separate entrances for added convenience. The main floor boasts large, bright windows adorned with California Shutters, modern bathrooms and updated kitchens. The rear one-bedroom unit showcases elegant Brazilian Hardwood Floors, skylights, and an open-concept living area with built-in gas fireplace creating a warm and inviting atmosphere. Enjoy the beauty of nature in the three-season sunroom that leads to a covered deck, perfect for entertaining. The fully steel fenced yard features custom shed and perennial gardens, making it a peaceful retreat. A concrete driveway offers ample parking for multiple vehicles, ensuring convenience for you and your guests. Whether you’re looking for a family home with flexible living arrangements or a property for a larger family, minutes to Brock U & Pen Centre, this gem has it all. Don’t miss out- schedule your showing today! (id:39198)
- Additional media
- -
- Property taxes
- $4,573.00 per year / $381.08 per month
- Basement
- Finished, Full
- Year build
- 1956
- Type
- Single Family
- Bedrooms
- 4 + 1
- Bathrooms
- 3
- Parking spots
- 6 Total
- Floor
- -
- Balcony
- -
- Pool
- -
- External material
- Aluminum siding
- Roof type
- -
- Lot frontage
- -
- Lot depth
- -
- Heating
- Forced air, Natural gas
- Fire place(s)
- 1
- Lower level
- 3pc Bathroom
- 0’0” x 0’0”
- Bedroom
- 10'6'' x 12'7''
- Living room
- 11'1'' x 13'1''
- Kitchen
- 11'0'' x 12'6''
- Main level
- 3pc Bathroom
- 0’0” x 0’0”
- Sunroom
- 9'7'' x 14'3''
- Bedroom
- 13'3'' x 14'3''
- Living room
- 13'0'' x 18'6''
- Kitchen
- 13'0'' x 13'4''
- Primary Bedroom
- 9'9'' x 12'0''
- Bedroom
- 9'0'' x 10'0''
- Bedroom
- 10'3'' x 10'6''
- Living room
- 11'0'' x 18'0''
- 4pc Bathroom
- 0’0” x 0’0”
- Kitchen
- 11'0'' x 13'0''
Listing Brokerage
- MLS® Listing
- 40661307
- Brokerage
- RE/MAX GARDEN CITY REALTY INC, BROKERAGE
Similar homes for sale
These homes have similar price range, details and proximity to 48 MCDONALD
