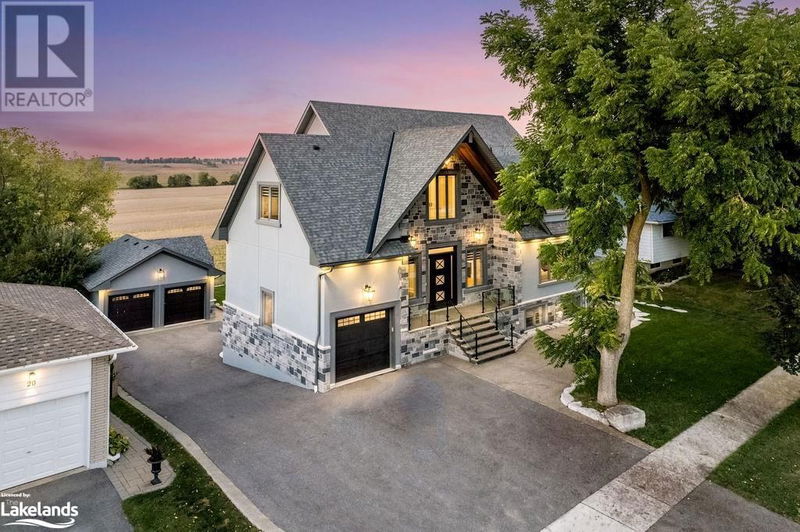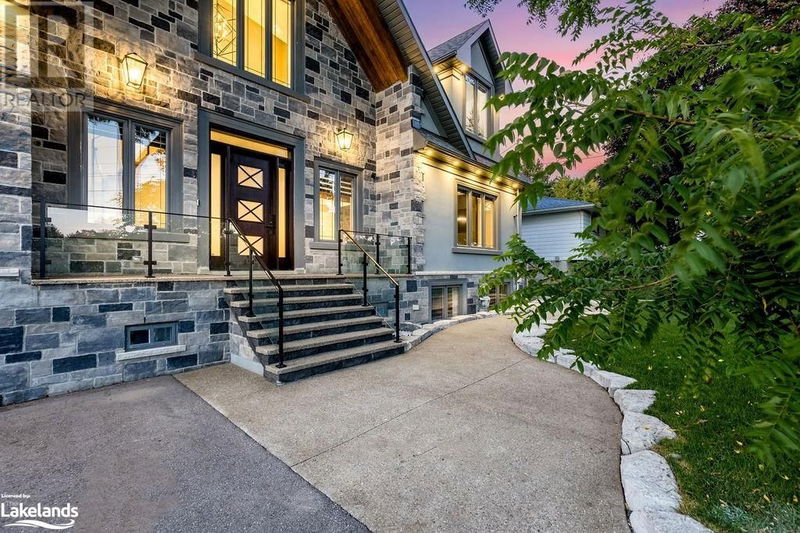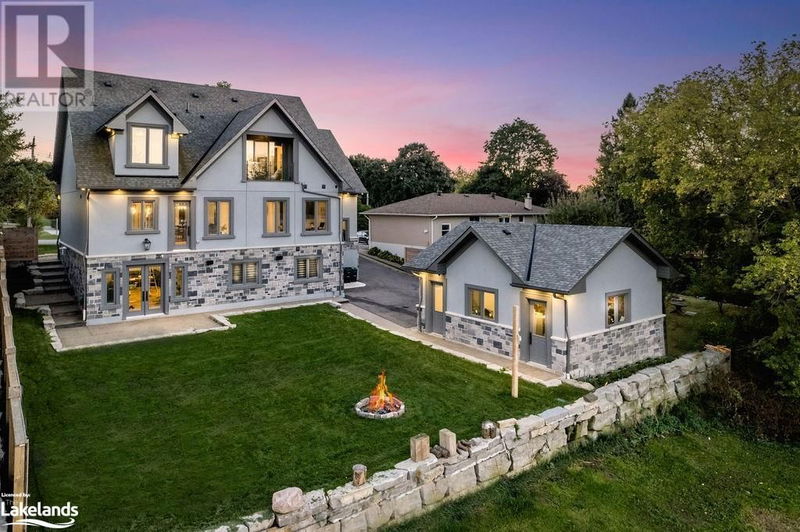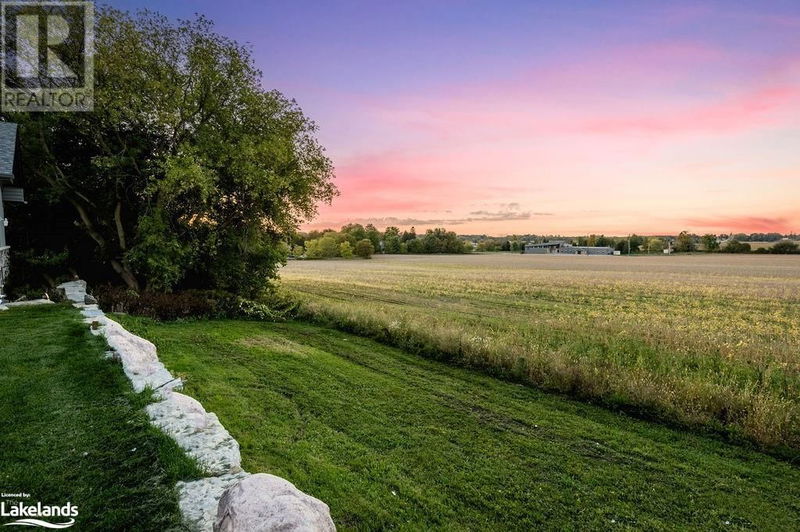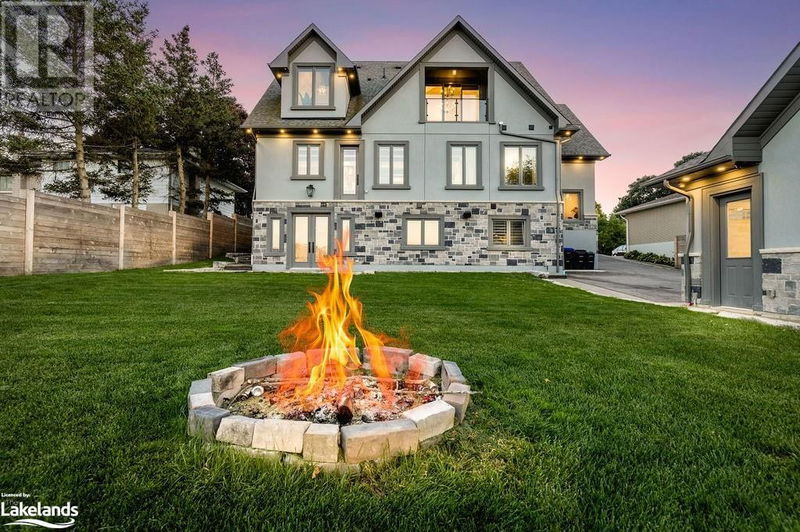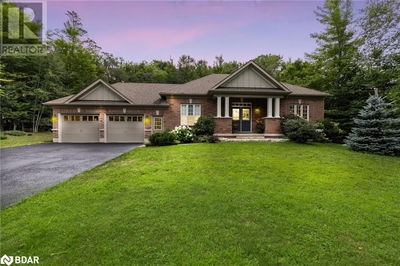22 EAST JOHN
IN75 - Cookstown | Cookstown
$2,199,000.00
Listed about 3 hours ago
- 3 bed
- 5 bath
- 5,205 sqft
- 12 parking
- Single Family
Property history
- Now
- Listed on Oct 11, 2024
Listed for $2,199,000.00
0 days on market
Location & area
Schools nearby
Home Details
- Description
- This stunning luxury home is situated on a quiet dead-end st, w/views of the countryside, + steps from park/rink/courts/library. This thoughtfully designed home offers an elegant, vibe, w/high end craftsmanship, featuring a stone + stucco exterior w/exceptional curb appeal. Upon entering, you are greeted by a grand entrance w/ heated porcelain tile floors, a custom wood staircase w/glass railing, + vaulted ceilings that create an inviting ambiance. The main level showcases engineered white oak flooring + exposed beam accents. The spacious living room offers custom-built cabinetry, a tiled feature wall with a built-in electric f/pl, + space for a TV. Adjacent is the elegant dining room, equipped w/ built-in cabinetry, dry bar, quartz counters, backsplash, +under-mount lighting—perfect for entertaining. The family room flows directly from the dining room, offering a 2nd tiled wall w/ built-in electric f/pl, lg windows + seamless transition. The gourmet kitchen is classy, featuring an oversized island, quartz countertops, high-end s/s appliances, incl a gas range w/ a custom range hood + walk-in pantry. A private office w/views + a mud/laundry room w/heated tile floors, inside entry to garage w/ epoxy flrs + w/up from bsmt. 32 ft ceilings impress, flowing into 2nd flr w/white oak flooring that continues throughout, leading to the luxurious primary suite. This retreat incl access to private balcony, a walk-through clst w/ built-in organizers, + 6PC ensuite w/ dbl sinks, soaker tub, + large glass shower. Two additional bedrms each have their own 3PC bathrms w/ tiled showers + heated floors. The bsmt offers versatility, featuring expansive rec room + walk-out French doors leading to the patio, providing in-law potential. This bright space offers luxury plank flr, full kitchen, 2 bedrms, + a 3PC bathrm. Outside, enjoy an add. detached,heated 2-car garage w/ gas + water lines for future pool installation. This home truly has it all. You’re going to love every detail! (id:39198)
- Additional media
- https://youtu.be/CI2i4LhVKrY
- Property taxes
- $8,898.97 per year / $741.58 per month
- Basement
- Finished, Full
- Year build
- 2021
- Type
- Single Family
- Bedrooms
- 3 + 2
- Bathrooms
- 5
- Parking spots
- 12 Total
- Floor
- -
- Balcony
- -
- Pool
- -
- External material
- Stone | Stucco
- Roof type
- -
- Lot frontage
- -
- Lot depth
- -
- Heating
- Forced air, Natural gas
- Fire place(s)
- 2
- Lower level
- Storage
- 5'6'' x 9'1''
- Cold room
- 3'6'' x 22'5''
- 3pc Bathroom
- 0’0” x 0’0”
- Bedroom
- 11'5'' x 12'3''
- Bedroom
- 11'5'' x 12'10''
- Recreation room
- 18'0'' x 39'4''
- Kitchen/Dining room
- 9'10'' x 17'6''
- Main level
- Pantry
- 6'3'' x 8'7''
- Laundry room
- 13'6'' x 7'7''
- 2pc Bathroom
- 0’0” x 0’0”
- Office
- 9'6'' x 10'1''
- Family room
- 16'7'' x 19'7''
- Living room
- 15'11'' x 26'1''
- Dining room
- 10'4'' x 16'5''
- Eat in kitchen
- 12'9'' x 16'7''
- Second level
- 3pc Bathroom
- 0’0” x 0’0”
- Bedroom
- 15'1'' x 16'6''
- 3pc Bathroom
- 0’0” x 0’0”
- Bedroom
- 14'0'' x 16'9''
- Full bathroom
- 0’0” x 0’0”
- Primary Bedroom
- 14'3'' x 19'2''
Listing Brokerage
- MLS® Listing
- 40661313
- Brokerage
- Royal LePage Locations North (Collingwood Unit B) Brokerage
Similar homes for sale
These homes have similar price range, details and proximity to 22 EAST JOHN
