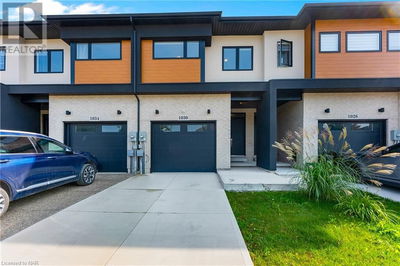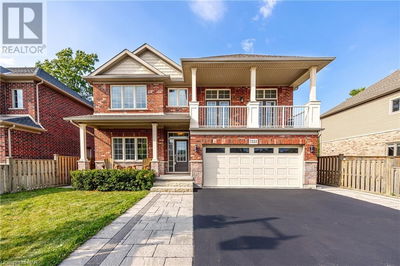491 BUNTING
444 - Carlton/Bunting | St. Catharines
$739,000.00
Listed about 4 hours ago
- 3 bed
- 2 bath
- 2,479 sqft
- 5 parking
- Single Family
Open House
Property history
- Now
- Listed on Oct 16, 2024
Listed for $739,000.00
0 days on market
Location & area
Schools nearby
Home Details
- Description
- Welcome to your new home. This raised bungalow offers 3+1 bedrooms, 2 full bathrooms, and 2 kitchens in almost 2400 sq. ft. of finished space. Main floor has a good sized living room, dining room, and eat in kitchen with granite counter's, and an entrance to the side deck(2022), and back yard. The lower level has a generous size rec room with gas fireplace. This level also offers a kitchen with all appliances including another dishwasher, 3 pce. bath, bedroom, laundry, and a walk up to the back yard providing a separate entrance. All floors have been replaced with a Luxury Laminate on both levels(2022). The back yard oasis is where you'll find the in ground pool that has been updated with liner (2024), pump (2024), and filter (2023), and gas heater (2023). Located in a great school district, walking distance to the canal trail, short drive to outlet mall, grocery, aquatic centre & the Fairview Mall. You won't be disappointed here. (id:39198)
- Additional media
- -
- Property taxes
- $4,340.21 per year / $361.68 per month
- Basement
- Finished, Full
- Year build
- 1975
- Type
- Single Family
- Bedrooms
- 3 + 1
- Bathrooms
- 2
- Parking spots
- 5 Total
- Floor
- -
- Balcony
- -
- Pool
- Inground pool
- External material
- Aluminum siding
- Roof type
- -
- Lot frontage
- -
- Lot depth
- -
- Heating
- Forced air, Natural gas
- Fire place(s)
- 1
- Lower level
- 3pc Bathroom
- 7'3'' x 8'4''
- Storage
- 10'7'' x 8'4''
- Laundry room
- 9'5'' x 10'8''
- Kitchen
- 12'7'' x 10'7''
- Bedroom
- 12'4'' x 10'10''
- Recreation room
- 18'8'' x 23'6''
- Main level
- 4pc Bathroom
- 7'3'' x 8'4''
- Bedroom
- 11'5'' x 9'2''
- Bedroom
- 8'7'' x 11'10''
- Primary Bedroom
- 11'5'' x 14'4''
- Kitchen
- 11'10'' x 11'5''
- Dining room
- 12'10'' x 11'6''
- Living room
- 17'0'' x 12'0''
Listing Brokerage
- MLS® Listing
- 40662480
- Brokerage
- BOLDT REALTY INC., BROKERAGE
Similar homes for sale
These homes have similar price range, details and proximity to 491 BUNTING




