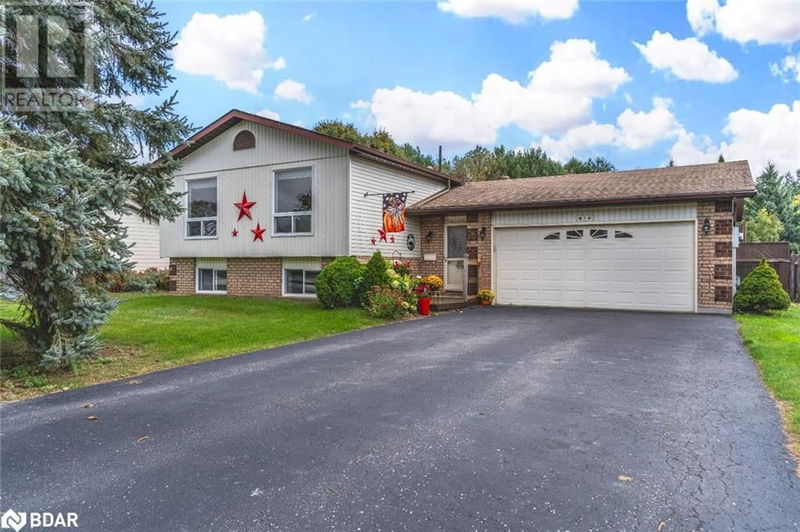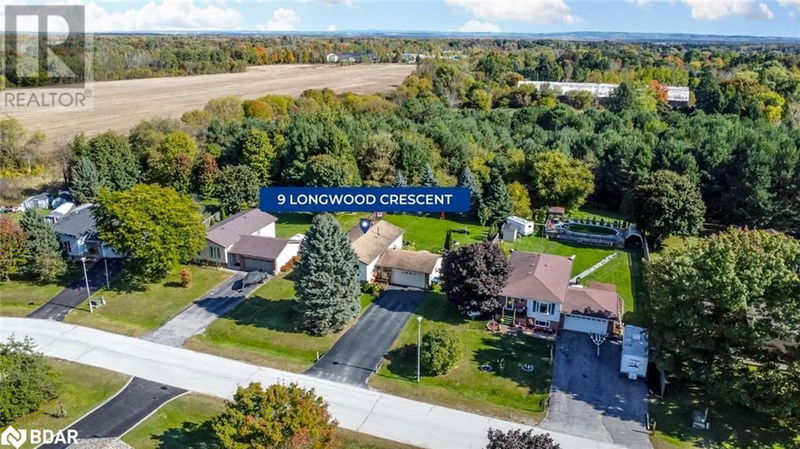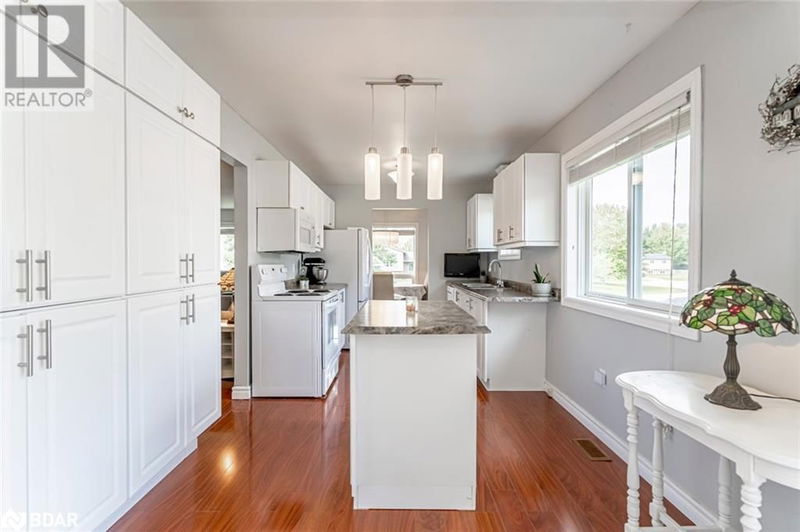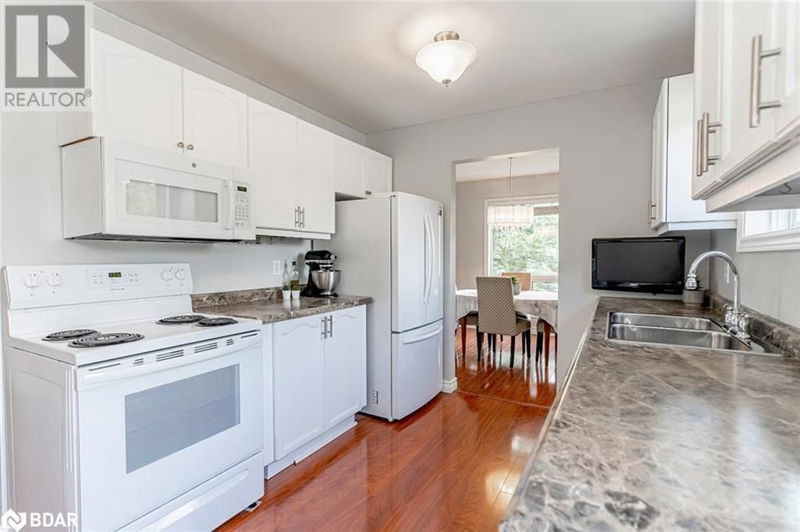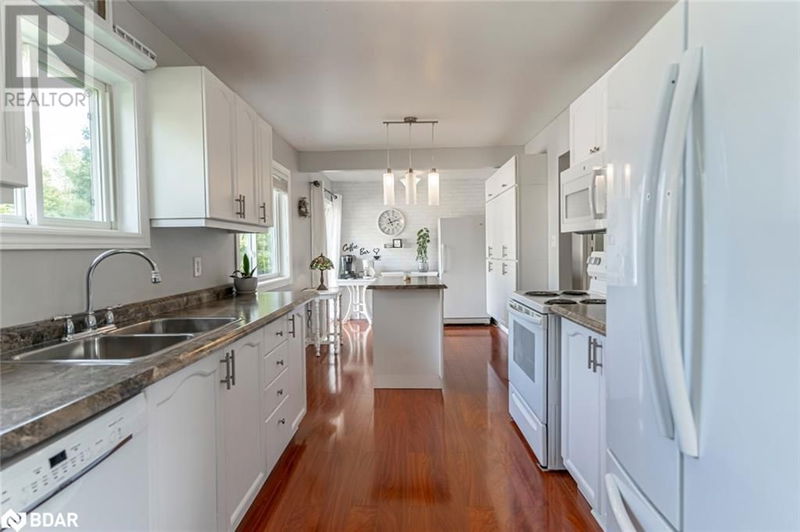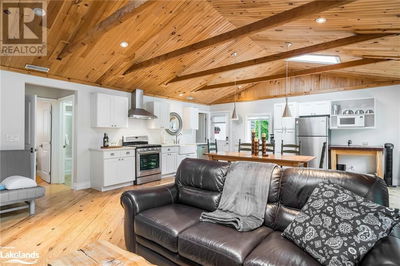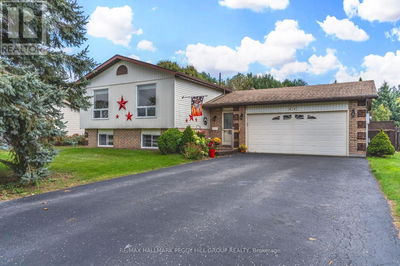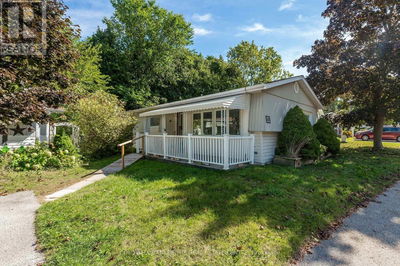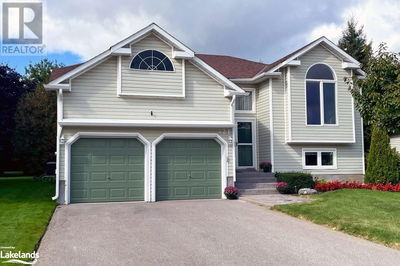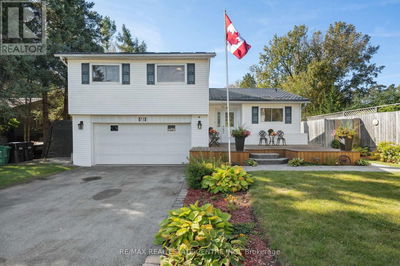9 LONGWOOD CRESCENT
CL13 - New Lowell | New Lowell
$725,000.00
Listed about 17 hours ago
- 2 bed
- 2 bath
- 2,144 sqft
- 8 parking
- Single Family
Property history
- Now
- Listed on Oct 15, 2024
Listed for $725,000.00
1 day on market
Location & area
Schools nearby
Home Details
- Description
- BEAUTIFULLY MAINTAINED RAISED BUNGALOW IN A MATURE, FAMILY-FRIENDLY NEIGHBOURHOOD! Welcome to this beautiful raised bungalow, nestled in the heart of a serene, quiet neighbourhood that offers exceptional privacy and safety. This well-maintained home sits on a sprawling 80 x 184 ft lot, boasting a fully fenced backyard lined with mature trees, a spacious patio perfect for entertaining, and lush, well-established gardens. With a handy shed for storage, a 2-car garage, and driveway parking for up to 6 vehicles, this home has room for everything! Inside, you’ll love the updated white kitchen, designed with ample storage, pantry cabinets, a central island, and two sunlit windows that flood the space with natural light. The main floor's thoughtfully designed layout ensures easy living, while the bright finished basement offers in-law capability, providing even more flexibility. With both bathrooms beautifully renovated and the option to easily convert the main floor back to three bedrooms, this home is truly adaptable to your needs. Conveniently located with easy access to New Lowell Central P.S., local parks, a recreation and skate park, a library, a conservation area, and scenic trails, this home is ideal for families. A short drive to nearby towns like Angus, Stayner, and Creemore provides even more amenities, shopping, and dining options. With the added peace of mind from a newer furnace, this home is move-in ready and waiting for you! Don’t miss out on this incredible opportunity! (id:39198)
- Additional media
- https://unbranded.youriguide.com/9_longwood_crescent_new_lowell_on/
- Property taxes
- $3,480.56 per year / $290.05 per month
- Basement
- Finished, Full
- Year build
- 1990
- Type
- Single Family
- Bedrooms
- 2 + 2
- Bathrooms
- 2
- Parking spots
- 8 Total
- Floor
- -
- Balcony
- -
- Pool
- -
- External material
- Brick | Vinyl siding
- Roof type
- -
- Lot frontage
- -
- Lot depth
- -
- Heating
- Forced air, Natural gas
- Fire place(s)
- 1
- Basement
- 2pc Bathroom
- 0’0” x 0’0”
- Bedroom
- 14'6'' x 18'11''
- Bedroom
- 18'0'' x 10'6''
- Recreation room
- 13'9'' x 10'6''
- Main level
- Laundry room
- 7'5'' x 6'5''
- 4pc Bathroom
- 0’0” x 0’0”
- Bedroom
- 14'2'' x 12'5''
- Bedroom
- 13'10'' x 9'7''
- Living room
- 22'6'' x 13'0''
- Dining room
- 9'4'' x 9'4''
- Kitchen
- 22'8'' x 8'11''
- Foyer
- 9'11'' x 7'0''
Listing Brokerage
- MLS® Listing
- 40662522
- Brokerage
- Re/Max Hallmark Peggy Hill Group Realty Brokerage
Similar homes for sale
These homes have similar price range, details and proximity to 9 LONGWOOD CRESCENT
