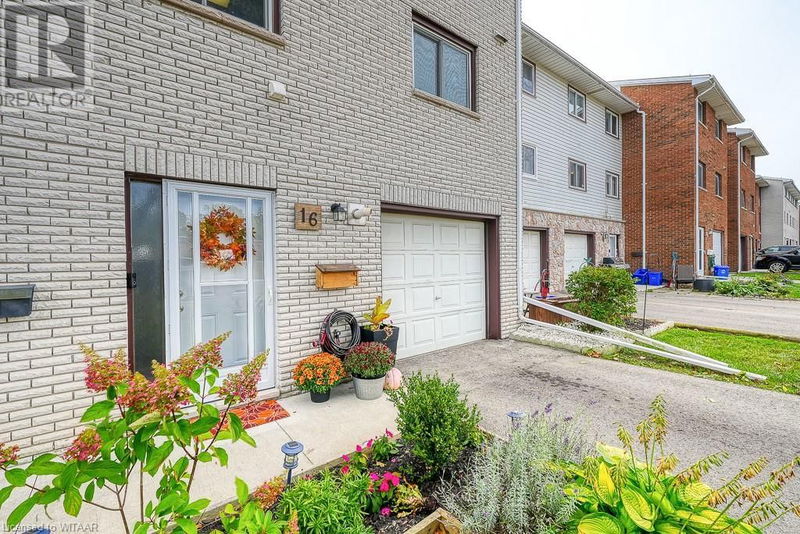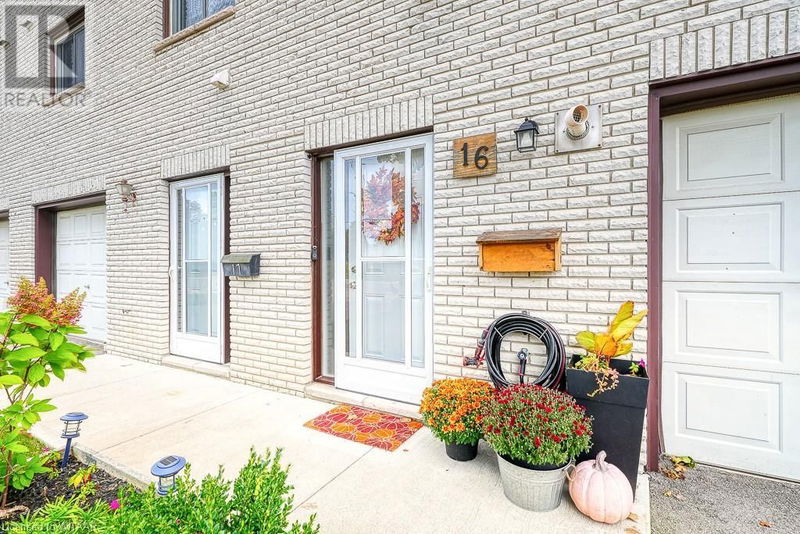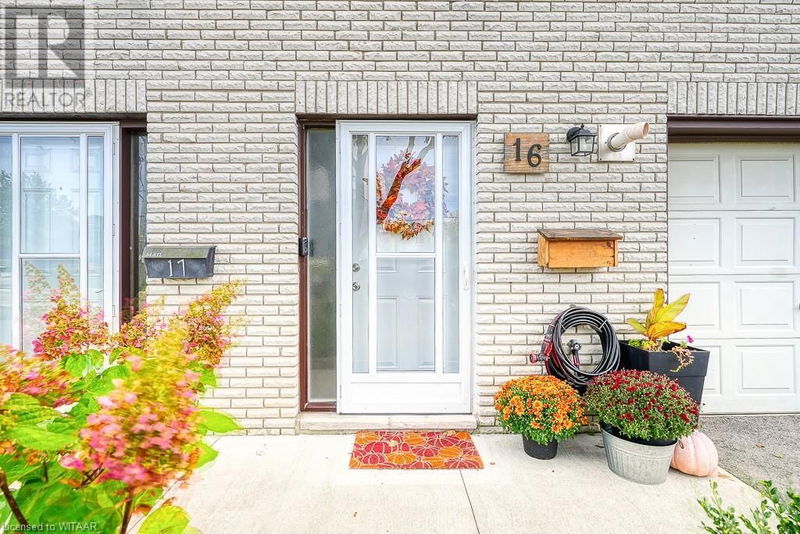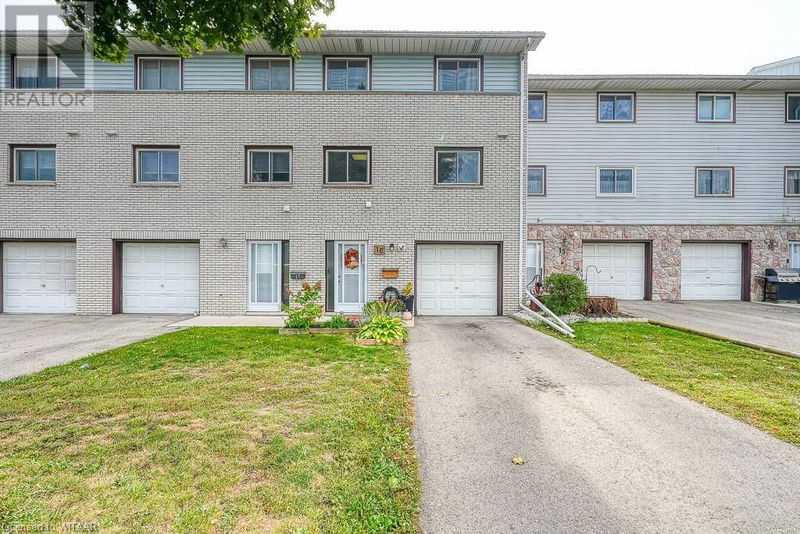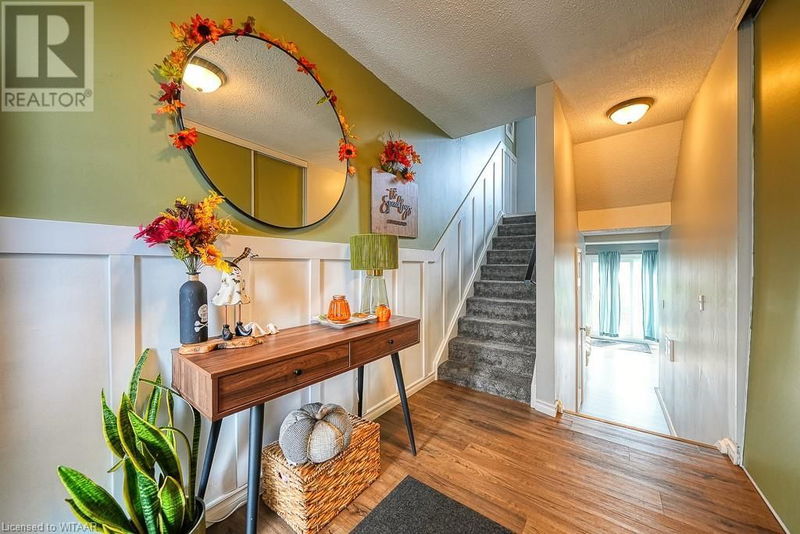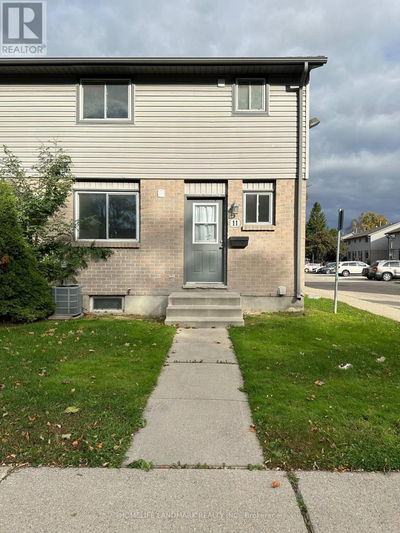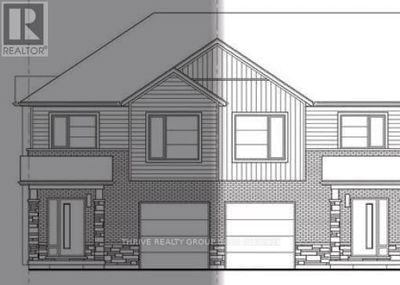129 CONCESSION
Tillsonburg | Tillsonburg
$429,900.00
Listed 2 days ago
- 3 bed
- 2 bath
- 1,606 sqft
- 3 parking
- Single Family
Property history
- Now
- Listed on Oct 15, 2024
Listed for $429,900.00
2 days on market
Location & area
Schools nearby
Home Details
- Description
- Affordable Housing Opportunity! This beautifully updated 3-bedroom, 1.5-bath condo offers the perfect combination of comfort, convenience, and space, with over 1,600 sqft of finished living area. Situated in a highly sought-after neighbourhood, it’s just minutes from schools, parks, and local amenities, making it an excellent choice for families or professionals seeking a well-connected lifestyle. As you enter, you’ll be welcomed by elegant wainscoting in the foyer, setting the tone for the modern upgrades throughout. Enjoy newer paint, durable vinyl flooring, and plush carpeting that enhance the overall appeal of this charming home. The open-concept second floor features a bright, inviting space that’s perfect for both relaxation and entertaining. The generously sized bedrooms offer ample room for a growing family, or for a young professional in need of a spacious home office. This move-in-ready condo is waiting for you to make it your own—don’t miss your chance to call this stunning property home! (id:39198)
- Additional media
- https://youriguide.com/e6qfd_129_concession_st_e_tillsonburg_on/
- Property taxes
- $1,950.54 per year / $162.55 per month
- Condo fees
- $255.00
- Basement
- Finished, Full
- Year build
- 1975
- Type
- Single Family
- Bedrooms
- 3
- Bathrooms
- 2
- Pet rules
- -
- Parking spots
- 3 Total
- Parking types
- Attached Garage
- Floor
- -
- Balcony
- -
- Pool
- -
- External material
- Brick | Aluminum siding
- Roof type
- -
- Lot frontage
- -
- Lot depth
- -
- Heating
- Forced air, Natural gas
- Fire place(s)
- 1
- Locker
- -
- Building amenities
- -
- Third level
- 4pc Bathroom
- 4'11'' x 8'8''
- Bedroom
- 9'9'' x 11'1''
- Bedroom
- 9'1'' x 14'7''
- Primary Bedroom
- 11'8'' x 17'0''
- Second level
- Living room
- 11'9'' x 19'3''
- Dining room
- 10'1'' x 12'7''
- Laundry room
- 6'7'' x 8'1''
- Kitchen
- 9'8'' x 12'8''
- Main level
- 2pc Bathroom
- 3'0'' x 5'10''
- Utility room
- 2'0'' x 9'11''
- Recreation room
- 11'5'' x 19'3''
- Foyer
- 6'4'' x 10'3''
Listing Brokerage
- MLS® Listing
- 40662622
- Brokerage
- Century 21 Heritage House Ltd Brokerage
Similar homes for sale
These homes have similar price range, details and proximity to 129 CONCESSION
