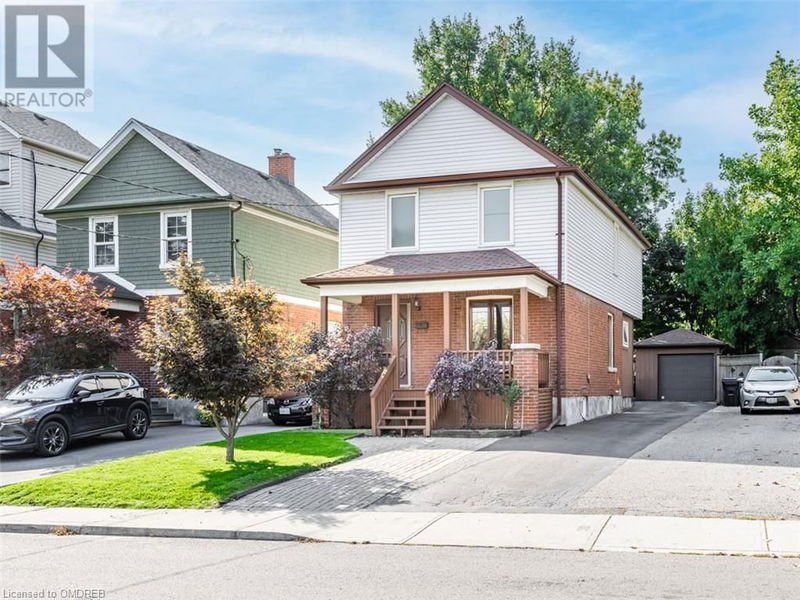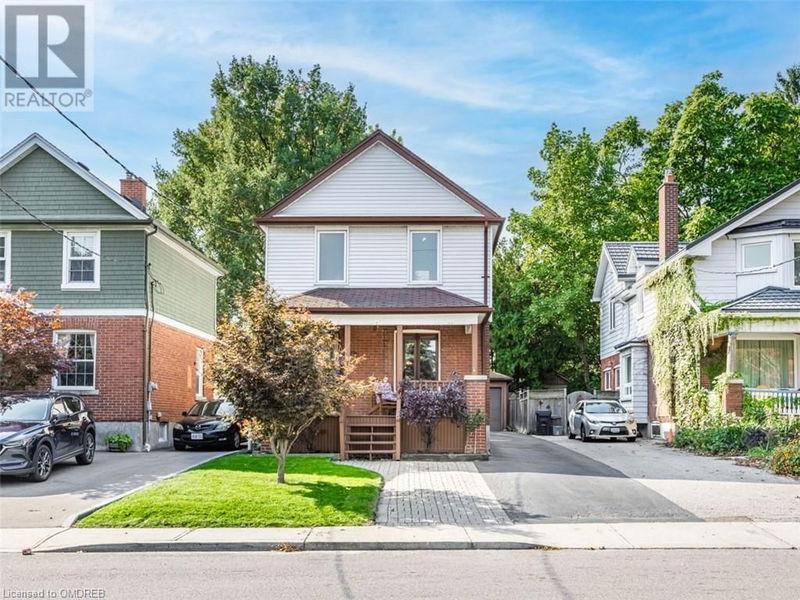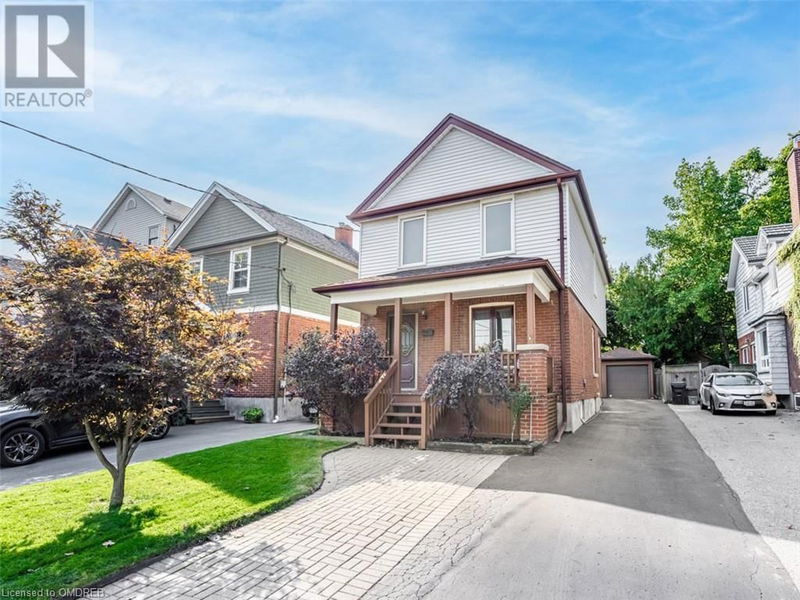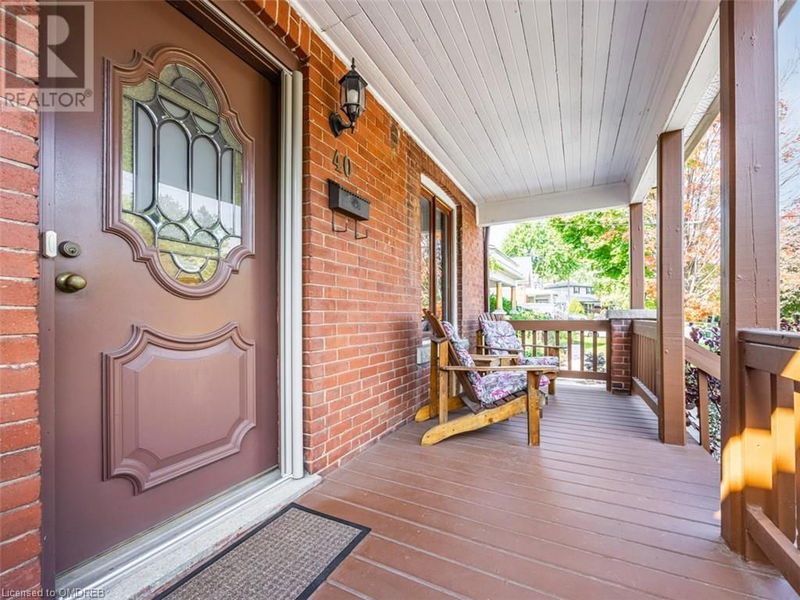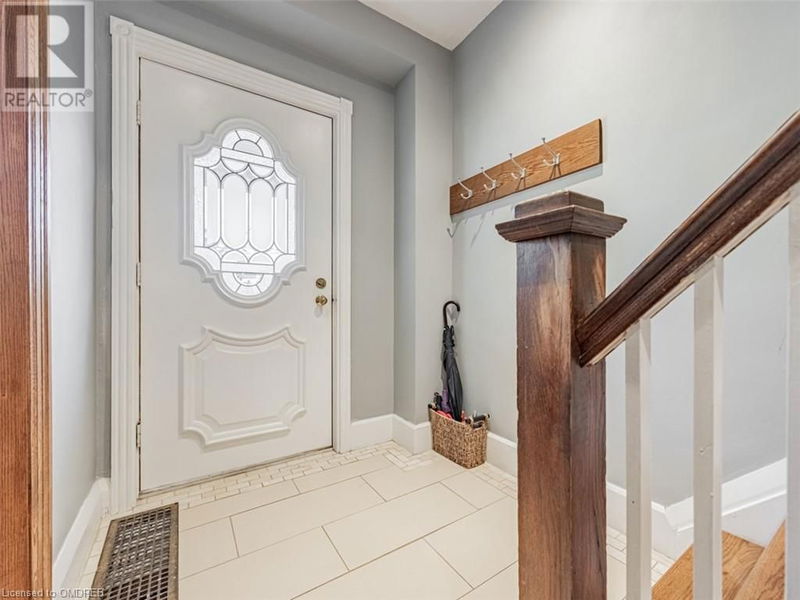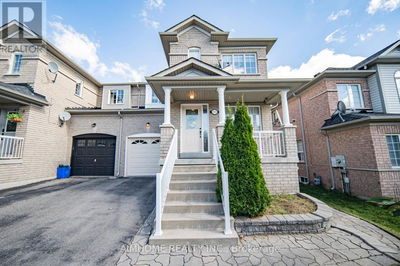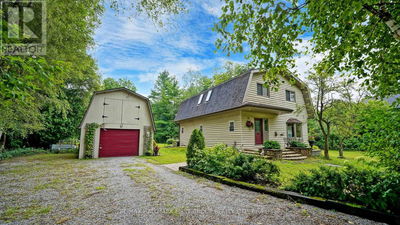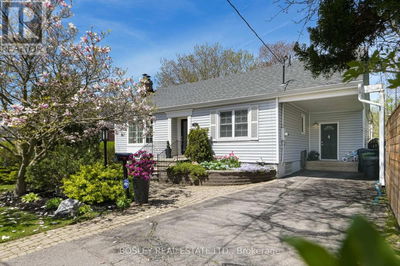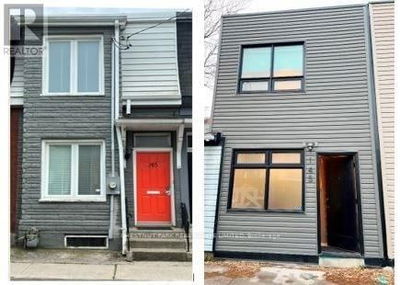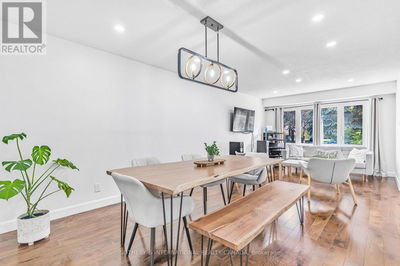40 GRATTAN
TWWT - Weston | North York
$1,049,900.00
Listed about 5 hours ago
- 3 bed
- 2 bath
- 1,738 sqft
- 6 parking
- Single Family
Property history
- Now
- Listed on Oct 15, 2024
Listed for $1,049,900.00
0 days on market
Location & area
Schools nearby
Home Details
- Description
- First time for sale in 48 years! Welcome to this amazing detached family home, located on a quiet, tree-lined street, close to all amenities. The welcoming front porch leads to the entrance, formal living and dining rooms, a 2 piece bath and fabulously updated eat-in kitchen. A cozy family room with gas fireplace overlooks the spectacular yard which includes a deck, BBQ area, gazebo, fenced yard and handy shed. The huge detached garage holds 2 cars tandem, with space for another 4 cars in the driveway. The upper level includes a large primary bedroom, a 4 piece bath and 2 more good sized bedrooms. Living space extends to the lower level with a rec room, laundry, cold room and storage galore! LOCATION, LOCATION, LOCATION! 10 minutes away from: the Weston GO/UP, 401, parks, grocery, golfing, casino, arena, hospital, shopping, Humber river, trails and more!! (id:39198)
- Additional media
- https://www.houssmax.ca/vtournb/c5095227
- Property taxes
- $3,447.69 per year / $287.31 per month
- Basement
- Partially finished, Full
- Year build
- -
- Type
- Single Family
- Bedrooms
- 3
- Bathrooms
- 2
- Parking spots
- 6 Total
- Floor
- -
- Balcony
- -
- Pool
- -
- External material
- Brick | Aluminum siding
- Roof type
- -
- Lot frontage
- -
- Lot depth
- -
- Heating
- Natural gas
- Fire place(s)
- -
- Basement
- Utility room
- 6'7'' x 10'7''
- Storage
- 6'2'' x 9'7''
- Laundry room
- 9'10'' x 12'4''
- Recreation room
- 12'7'' x 17'0''
- Second level
- 4pc Bathroom
- 0’0” x 0’0”
- Bedroom
- 9'8'' x 10'4''
- Bedroom
- 10'4'' x 11'6''
- Primary Bedroom
- 11'5'' x 18'1''
- Main level
- 2pc Bathroom
- 0’0” x 0’0”
- Family room
- 13'0'' x 13'6''
- Eat in kitchen
- 9'9'' x 16'5''
- Dining room
- 11'2'' x 13'3''
- Living room
- 11'3'' x 12'0''
Listing Brokerage
- MLS® Listing
- 40662647
- Brokerage
- RE/MAX Real Estate Centre Inc, Brokerage
Similar homes for sale
These homes have similar price range, details and proximity to 40 GRATTAN
