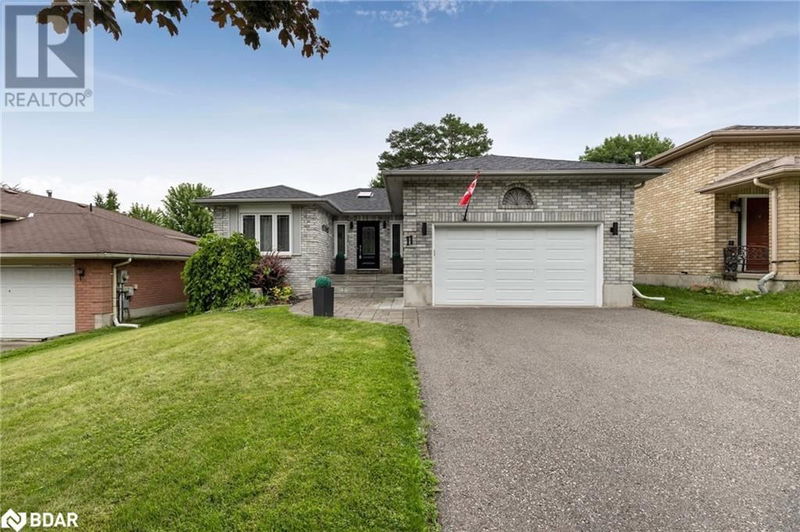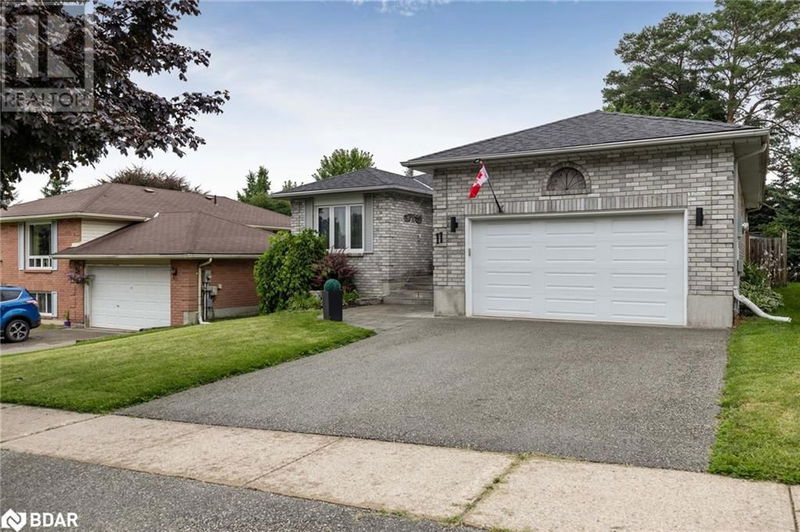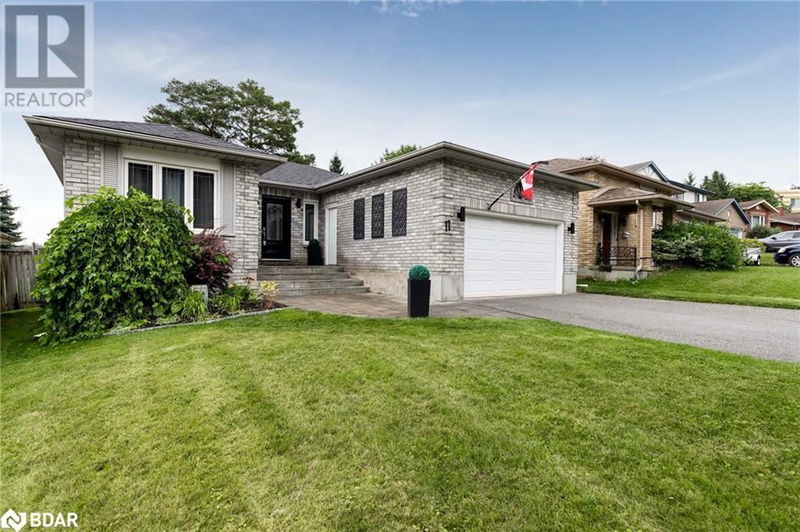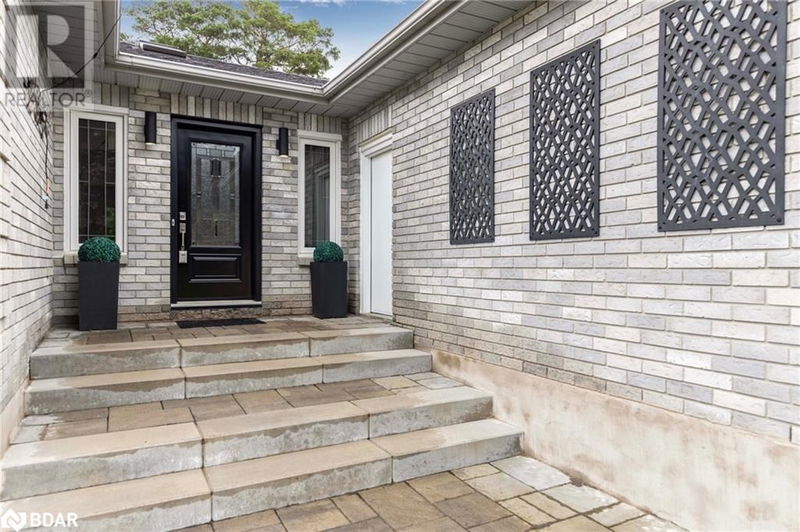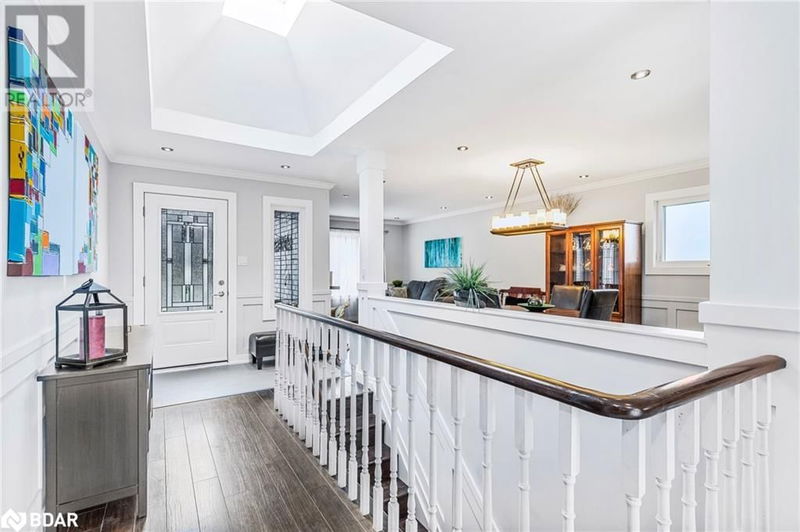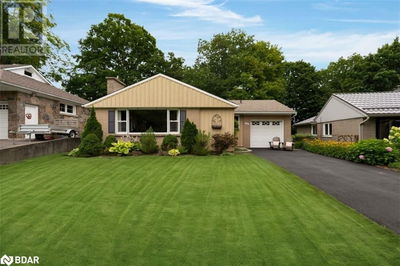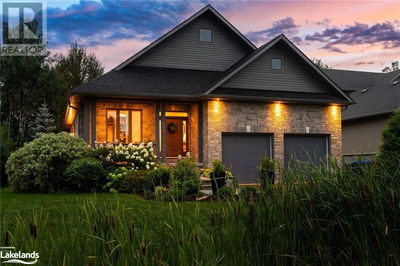11 MAYFAIR
BA07 - Ardagh | Barrie
$775,000.00
Listed 2 days ago
- 3 bed
- 2 bath
- 1,227 sqft
- 4 parking
- Single Family
Property history
- Now
- Listed on Oct 15, 2024
Listed for $775,000.00
2 days on market
Location & area
Schools nearby
Home Details
- Description
- Convenience meets style in this large, exquisite south-end Barrie bungalow, located just minutes from Highway 400 and local supermarkets, yet nestled within a meticulously maintained enclave of well-proportioned bungalows. As you approach the home, the impressive stone entranceway sets the tone for what awaits inside. The charming 1500 sqft main floor residence boasts a nearly new (June 2024) white kitchen with quartz counters, stainless appliances, and new floor tile. The main floor boasts a desirable open-plan layout featuring a spacious 27 ft living/dining room, perfect for family gatherings and dinner parties. The main floor also includes three generously sized bedrooms, with the principal bedroom offering an en-suite bathroom with shower, while the main bathroom has been recently updated with a tiled backsplash, fresh paint, and a new vanity. The basement welcomes you with a delightful games room area featuring a recessed ceiling and a cozy nook currently used as an office space. The laundry area is conveniently located in an unfinished room, and just waiting for your imagination is a large unfinished rec room area (26ft x 22ft). The basement also contains a bathroom rough in. Accessed via the kitchen, the backyard is an entertainer's dream, featuring an impressive 30ft x 12ft deck, fully fenced yard, and plenty of grass and patio space for all those family gatherings. Just sit back relax and enjoy those summer evenings. (id:39198)
- Additional media
- https://youtu.be/3naNYhOGPQQ
- Property taxes
- $4,736.96 per year / $394.75 per month
- Basement
- Partially finished, Full
- Year build
- 1989
- Type
- Single Family
- Bedrooms
- 3
- Bathrooms
- 2
- Parking spots
- 4 Total
- Floor
- -
- Balcony
- -
- Pool
- -
- External material
- Wood | Brick
- Roof type
- -
- Lot frontage
- -
- Lot depth
- -
- Heating
- Forced air, Natural gas
- Fire place(s)
- -
- Basement
- Office
- 6'3'' x 10'5''
- Games room
- 21'11'' x 26'7''
- Main level
- 3pc Bathroom
- 5'9'' x 7'7''
- Bedroom
- 9'4'' x 10'10''
- Bedroom
- 9'7'' x 12'10''
- Primary Bedroom
- 10'11'' x 12'12''
- Full bathroom
- 4'12'' x 7'4''
- Living room/Dining room
- 10'7'' x 24'11''
- Eat in kitchen
- 10'2'' x 18'7''
Listing Brokerage
- MLS® Listing
- 40662689
- Brokerage
- Keller Williams Experience Realty Brokerage
Similar homes for sale
These homes have similar price range, details and proximity to 11 MAYFAIR
