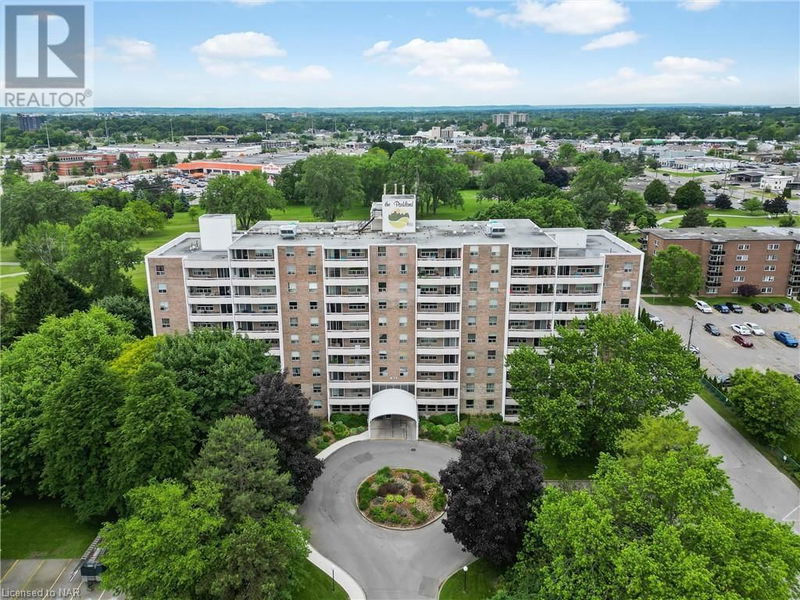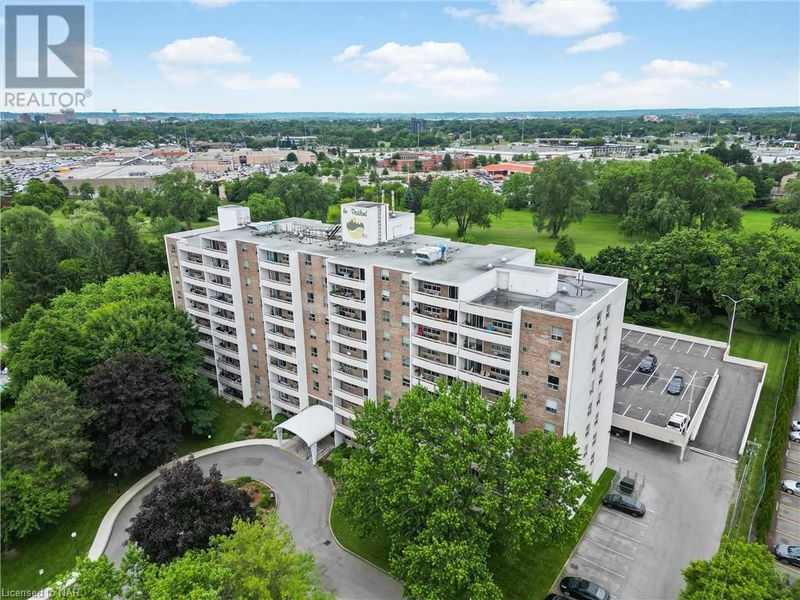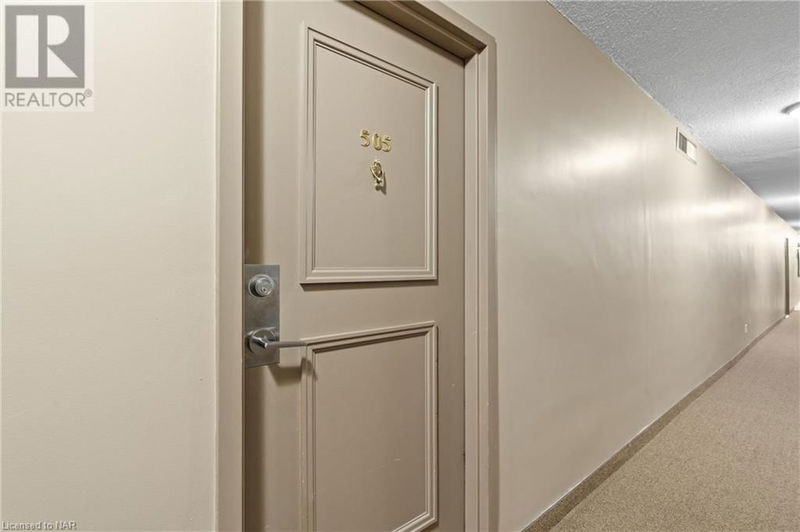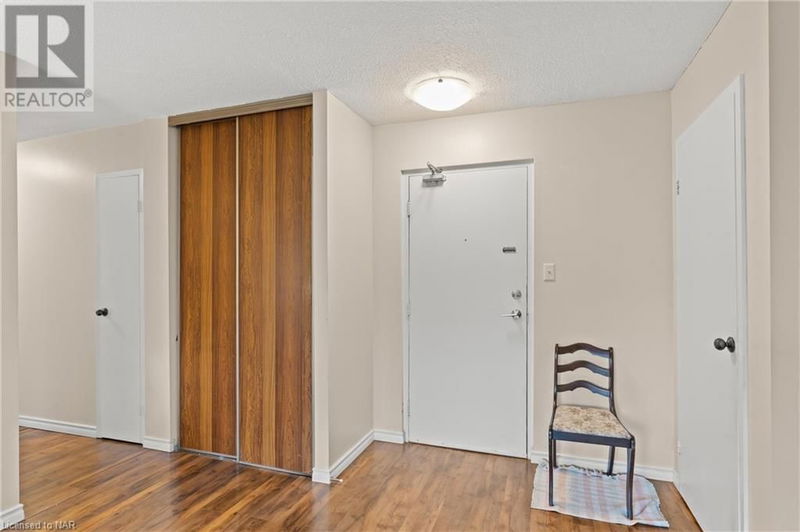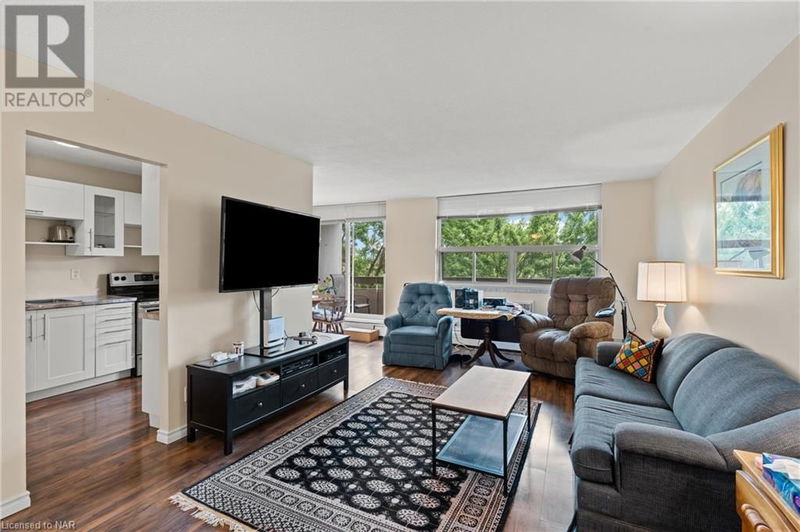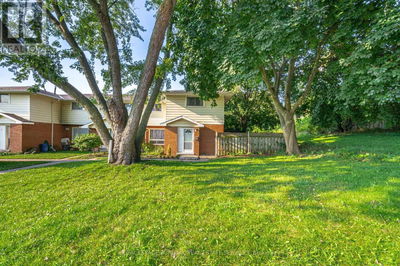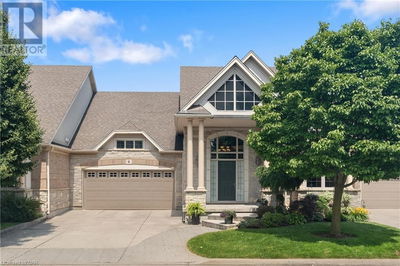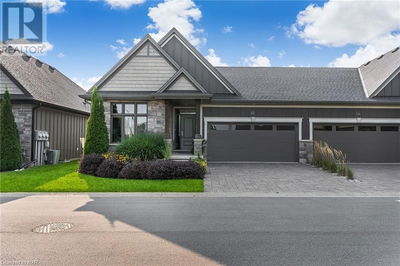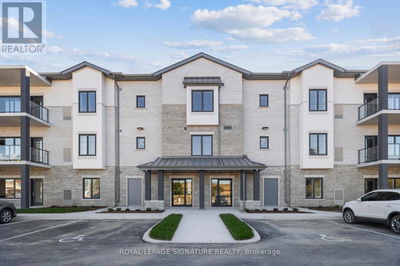365 GENEVA
446 - Fairview | St. Catharines
$359,900.00
Listed about 10 hours ago
- 2 bed
- 1 bath
- 913 sqft
- 1 parking
- Single Family
Property history
- Now
- Listed on Oct 16, 2024
Listed for $359,900.00
0 days on market
- Jun 13, 2024
- 4 months ago
Terminated
Listed for $359,900.00 • on market
Location & area
Schools nearby
Home Details
- Description
- Now vacant and available for immediate occupancy. Competitively priced 2 bedroom condo apartment situated the well-managed Parklands Condominium complex. This 5th floor unit is beautifully updated with a newer remodelled kitchen with white cabinetry, stainless steel appliances, a wall of added cabinets to offer excellent cookware & food storage. The flooring is a variegated dark laminate throughout most of the unit except for the bathroom. Neutrally painted walls, updated bathroom (tub has cut out for easy step in access), a primary bedroom with a walk in closet and a large 2nd bedroom. The storage area is a walk-in closet situated just inside the apartment entrance and is conveniently shelved for maximum storage. The Eastern exposure from the 20'x5' balcony offers a privacy screen of trees and a view of the nicely landscaped entrance to the complex. Other building amenities include an elegant entrance with sweeping staircase, a gym, social room, elevators, library, hobby/workshop, bike/scooter room, lots of visitor parking, updated laundry room and secure entry. This building is known for its preferred location tucked in behind other buildings offering a quieter more desirable location. Walking distance to bus service, mall shopping, dining, parks and easy access to the QEW. One cat is allowed per unit, sorry no dogs. (id:39198)
- Additional media
- -
- Property taxes
- $2,237.40 per year / $186.45 per month
- Condo fees
- $631.04
- Basement
- None
- Year build
- 1973
- Type
- Single Family
- Bedrooms
- 2
- Bathrooms
- 1
- Pet rules
- -
- Parking spots
- 1 Total
- Parking types
- -
- Floor
- -
- Balcony
- -
- Pool
- -
- External material
- Brick
- Roof type
- -
- Lot frontage
- -
- Lot depth
- -
- Heating
- Hot water radiator heat
- Fire place(s)
- -
- Locker
- -
- Building amenities
- Exercise Centre, Party Room
- Main level
- Other
- 5'0'' x 20'0''
- 4pc Bathroom
- 0’0” x 0’0”
- Bedroom
- 9'7'' x 13'2''
- Primary Bedroom
- 10'7'' x 16'6''
- Living room
- 11'11'' x 19'10''
- Dining room
- 7'10'' x 8'0''
- Kitchen
- 7'8'' x 10'2''
Listing Brokerage
- MLS® Listing
- 40662747
- Brokerage
- ROYAL LEPAGE NRC REALTY
Similar homes for sale
These homes have similar price range, details and proximity to 365 GENEVA
