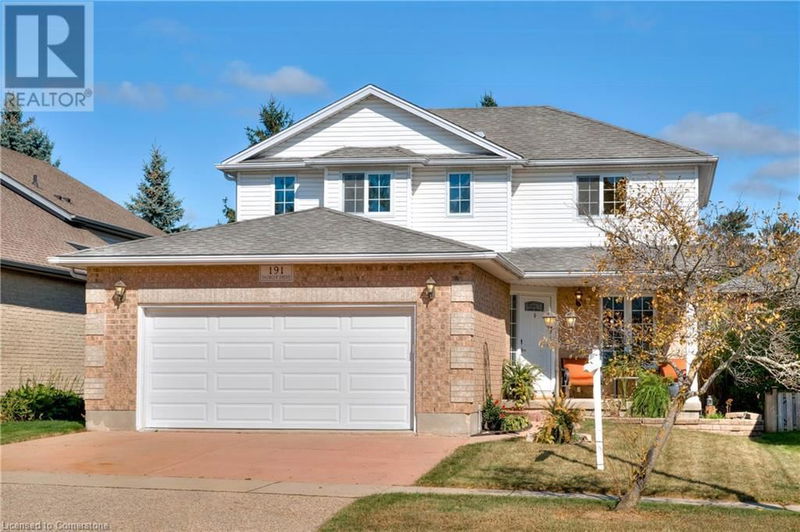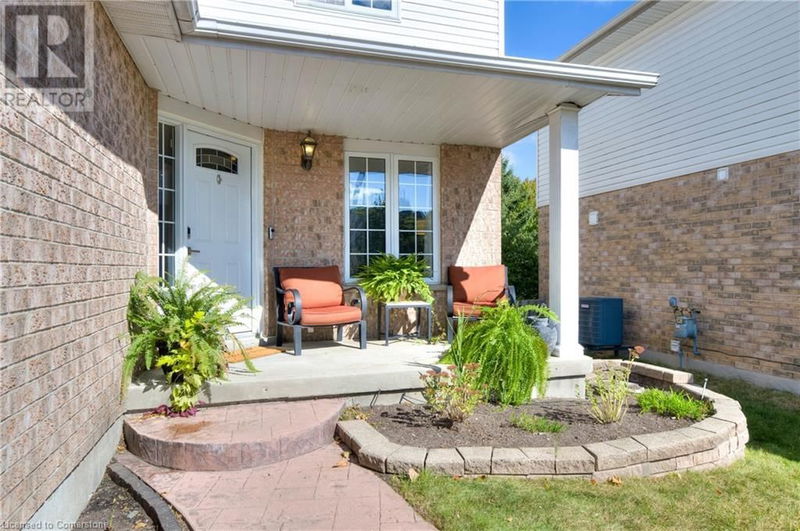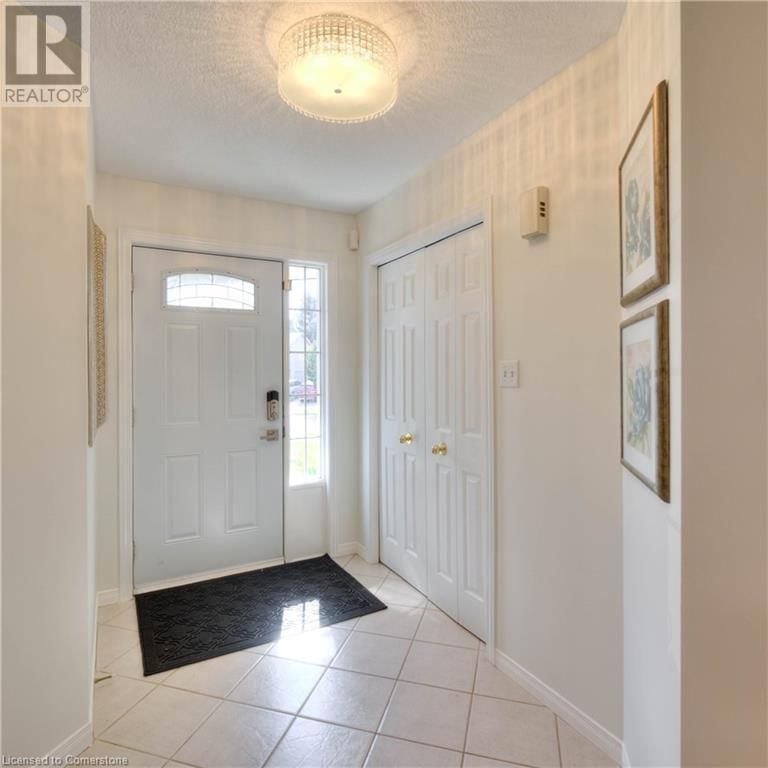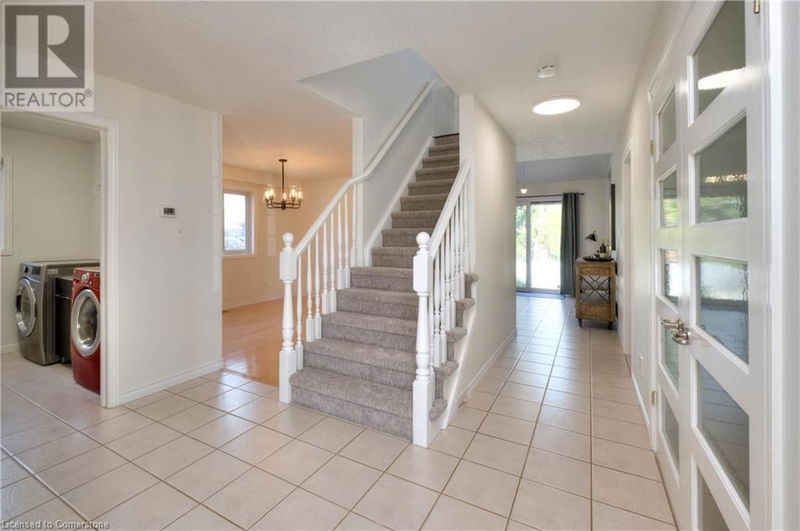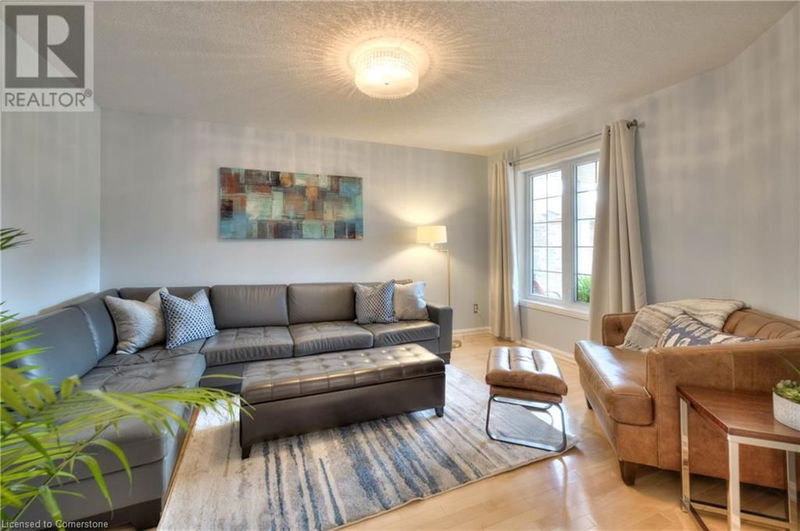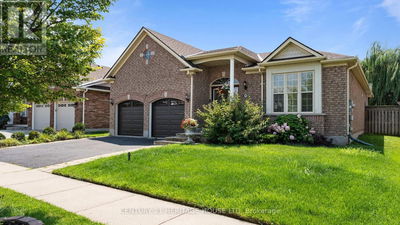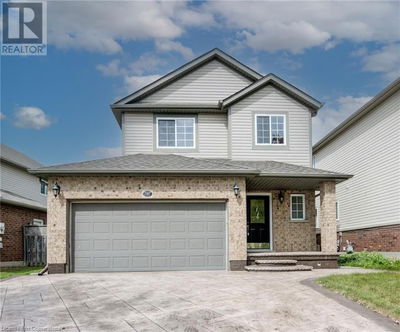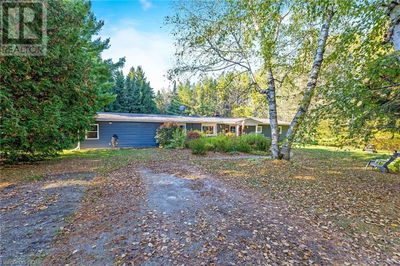191 DAIMLER
232 - Idlewood/Lackner Woods | Kitchener
$900,900.00
Listed about 16 hours ago
- 3 bed
- 3 bath
- 1,701 sqft
- 4 parking
- Single Family
Property history
- Now
- Listed on Oct 15, 2024
Listed for $900,900.00
1 day on market
Location & area
Schools nearby
Home Details
- Description
- Welcome to 191 Daimler Drive. Beautifully upgraded 2 storey, 3 bedroom, 3 bathroom home boasts hardwood floors, updated bathrooms and kitchen, high end appliances, concrete driveway/walk and backyard patio and much more. Vaulted kitchen ceiling with walk out to your lovely concrete patio. Family room features a gas fireplace. This home is move in ready. New carpet up the stairs added safety for pets. Newly painted bright living room, dining room and main floor laundry completes the main floor offering. Double care garage offering ample parking and storage. Carpet free, all hardwood second floor with 3 larger bedrooms. Primary bedroom has newer Ensuite with glass shower door, walk-in closet and plenty of natural light. Amazing area close to shopping, ski hill, trails and schools this area is a gem for a family. Come see this great opportunity before it's too late. (id:39198)
- Additional media
- https://youriguide.com/191_daimler_dr_kitchener_on/
- Property taxes
- $5,078.58 per year / $423.22 per month
- Basement
- Unfinished, Full
- Year build
- 1997
- Type
- Single Family
- Bedrooms
- 3
- Bathrooms
- 3
- Parking spots
- 4 Total
- Floor
- -
- Balcony
- -
- Pool
- -
- External material
- Concrete | Brick | Vinyl siding
- Roof type
- -
- Lot frontage
- -
- Lot depth
- -
- Heating
- Forced air, Natural gas
- Fire place(s)
- 1
- Basement
- Other
- 29'11'' x 37'3''
- Utility room
- 9'1'' x 10'9''
- Cold room
- 5'4'' x 11'11''
- Second level
- 4pc Bathroom
- 6'6'' x 8'8''
- Full bathroom
- 5'10'' x 6'10''
- Bedroom
- 10'9'' x 11'5''
- Bedroom
- 10'9'' x 11'5''
- Primary Bedroom
- 11'7'' x 17'10''
- Main level
- 2pc Bathroom
- 2'9'' x 8'4''
- Laundry room
- 7'5'' x 9'2''
- Living room
- 11'0'' x 13'11''
- Dining room
- 11'1'' x 11'8''
- Breakfast
- 10'1'' x 12'3''
- Kitchen
- 8'8'' x 11'0''
- Family room
- 11'3'' x 15'1''
Listing Brokerage
- MLS® Listing
- 40662782
- Brokerage
- RE/MAX TWIN CITY REALTY INC.
Similar homes for sale
These homes have similar price range, details and proximity to 191 DAIMLER
