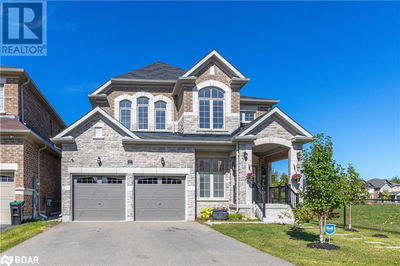252 NELSON
IN21 - Stroud | Stroud
$899,900.00
Listed about 4 hours ago
- 4 bed
- 2 bath
- 2,347 sqft
- 8 parking
- Single Family
Property history
- Now
- Listed on Oct 16, 2024
Listed for $899,900.00
0 days on market
Location & area
Schools nearby
Home Details
- Description
- Welcome to 252 Nelson Crescent in the highly sought after village of Stroud! This custom built gem sits on a fabulous 118 x 130 ft corner lot in a family friendly neighborhood! This spacious & solidly built backsplit features a bright open concept living/dining room with new flooring, a sun filled country kitchen that boasts newer appliances, tons of cupboard space, a huge eating area, & a walk out to a 2 tiered deck that extends your living space & is a wonderful entertaining area! You will love the large family room with another walk out to the 2 tiered deck overlooking the fully fenced backyard! A separate office & a 2 piece powder room complete this level. Upstairs you will find a generously sized primary bedroom with a large closet, 3 additional good size bedrooms & a 4 piece powder room. Continuing on to the freshly painted, bright lower level you will find a huge rec room with above grade windows, lots of storage & a massive laundry/utility room that offers many options as well as a crawl space for even more storage! Recent updates include furnace, A/C, Shingles & some windows & doors. This great location is only minutes from the South Barrie Go Station, shopping, commuter routes & your kids can walk to school! This home offers municipal water & a septic system situated in the front, making it easy to add a pool! Schedule your private tour today & seize the opportunity to live in this fantastic community! (id:39198)
- Additional media
- -
- Property taxes
- $4,477.00 per year / $373.08 per month
- Basement
- Finished, Partial
- Year build
- 1985
- Type
- Single Family
- Bedrooms
- 4
- Bathrooms
- 2
- Parking spots
- 8 Total
- Floor
- -
- Balcony
- -
- Pool
- -
- External material
- Brick | Other
- Roof type
- -
- Lot frontage
- -
- Lot depth
- -
- Heating
- Forced air, Natural gas
- Fire place(s)
- -
- Basement
- Laundry room
- 11'11'' x 23'4''
- Recreation room
- 20'7'' x 17'1''
- Third level
- Bedroom
- 14'11'' x 8'9''
- Bedroom
- 12'0'' x 10'3''
- Bedroom
- 12'0'' x 8'9''
- 4pc Bathroom
- 0’0” x 0’0”
- Primary Bedroom
- 14'11'' x 10'4''
- Second level
- Kitchen
- 11'11'' x 23'9''
- Dining room
- 8'8'' x 10'2''
- Living room
- 11'11'' x 18'7''
- Main level
- 2pc Bathroom
- 0’0” x 0’0”
- Office
- 6'3'' x 10'2''
- Family room
- 11'11'' x 19'3''
Listing Brokerage
- MLS® Listing
- 40662871
- Brokerage
- Century 21 B.J. Roth Realty Ltd. Brokerage
Similar homes for sale
These homes have similar price range, details and proximity to 252 NELSON


