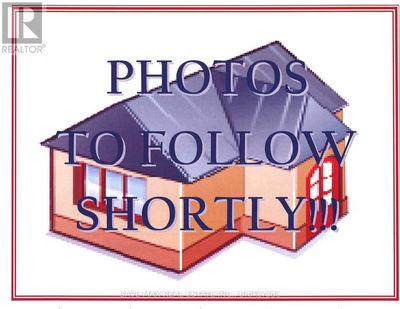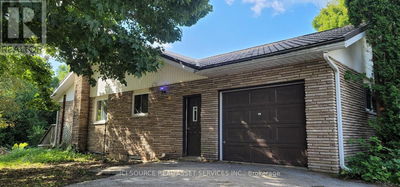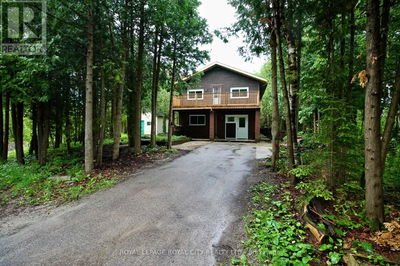211 EAGLE DR
Northern Bruce Peninsula | Northern Bruce Peninsula
$989,900.00
Listed about 18 hours ago
- 4 bed
- 3 bath
- 2,203 sqft
- 7 parking
- Single Family
Property history
- Now
- Listed on Oct 16, 2024
Listed for $989,900.00
1 day on market
Location & area
Schools nearby
Home Details
- Description
- Welcome to your dream retreat on the shores of Lake Huron! This exquisite 2,200 sq. ft. bungaloft boasts 4 spacious bedrooms and 3 full bathrooms, perfect for family gatherings or a peaceful getaway. Nestled on just under 1 acre, this property offers the ideal blend of tranquility and outdoor adventure. Enjoy your mornings with coffee on the expansive deck and unwind in the evenings as the sun sets over the water, creating a picturesque backdrop. Inside, the living space is flooded with natural light, highlighting the elegant finishes and thoughtful design. The cozy living room is perfect for family movie nights, while the adjacent dining area is ideal for entertaining. The main level hosts a generous master suite with a private ensuite, and its own access to the deck, providing a peaceful sanctuary after a day of exploring the nearby trails and beaches. Three additional bedrooms on the upper level offer plenty of space for family or guests. The outdoor amenities are equally impressive. A spacious 2-car garage provides ample storage for all your recreational gear, while a charming bunkie offers extra sleeping space or a fun hideaway for the kids. Whether you're looking for a full-time residence or a seasonal escape, this property is a rare find. Experience the beauty of lake living with stunning sunsets and endless recreational opportunities right at your doorstep. Don’t miss your chance to own this slice of paradise in Tobermory! (id:39198)
- Additional media
- https://youriguide.com/211_eagle_rd_tobermory_on/
- Property taxes
- $5,962.36 per year / $496.86 per month
- Basement
- Unfinished, Full
- Year build
- 2008
- Type
- Single Family
- Bedrooms
- 4
- Bathrooms
- 3
- Parking spots
- 7 Total
- Floor
- -
- Balcony
- -
- Pool
- -
- External material
- Aluminum siding
- Roof type
- -
- Lot frontage
- -
- Lot depth
- -
- Heating
- Forced air, Propane
- Fire place(s)
- -
- Second level
- Family room
- 16'0'' x 8'4''
- Bedroom
- 12'1'' x 10'2''
- Bedroom
- 10'1'' x 11'4''
- 4pc Bathroom
- 8'5'' x 4'11''
- Main level
- Living room
- 25'1'' x 16'4''
- Laundry room
- 9'4'' x 5'9''
- Kitchen
- 13'5'' x 12'0''
- Foyer
- 5'2'' x 12'1''
- Breakfast
- 13'5'' x 13'0''
- Primary Bedroom
- 13'5'' x 16'9''
- Bedroom
- 9'6'' x 12'0''
- Full bathroom
- 13'5'' x 7'6''
- 3pc Bathroom
- 9'5'' x 5'10''
Listing Brokerage
- MLS® Listing
- 40662940
- Brokerage
- Royal LePage Royal City Realty Brokerage
Similar homes for sale
These homes have similar price range, details and proximity to 211 EAGLE DR




