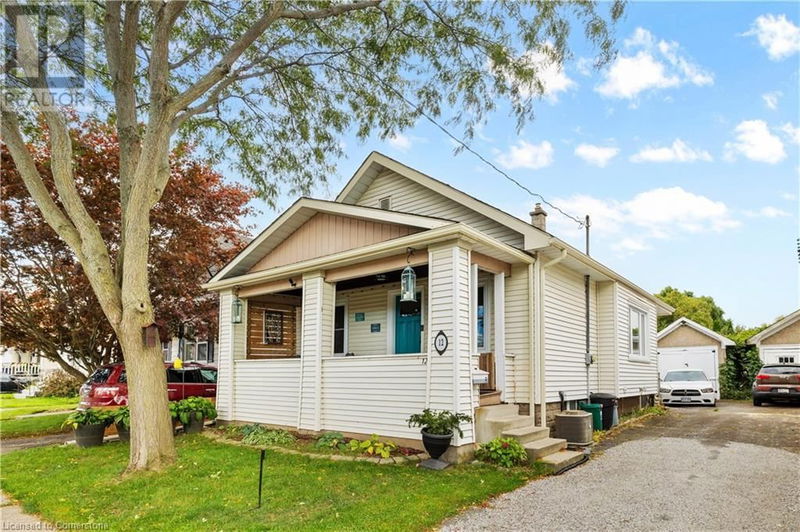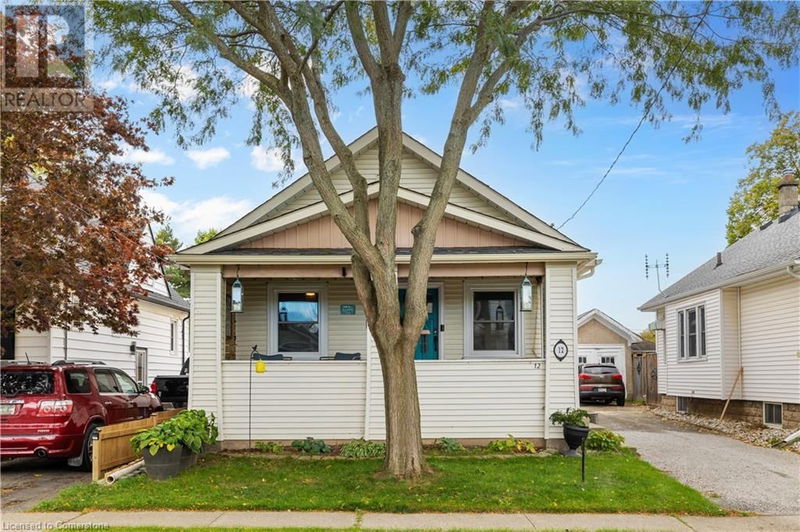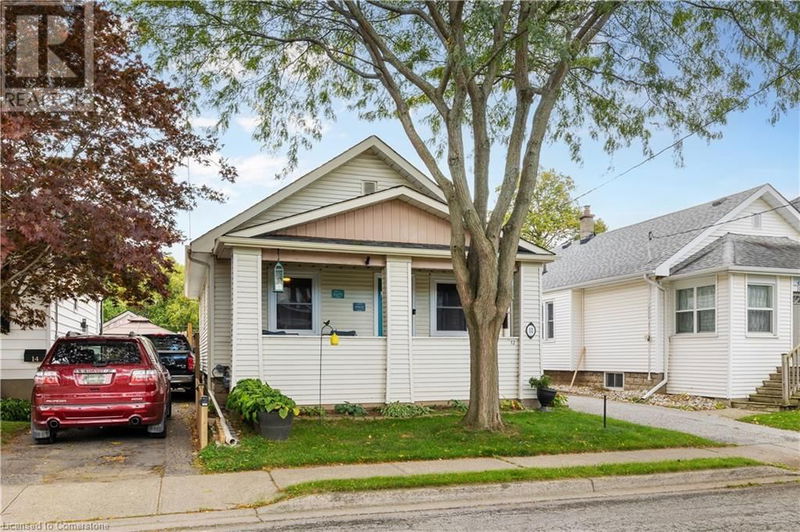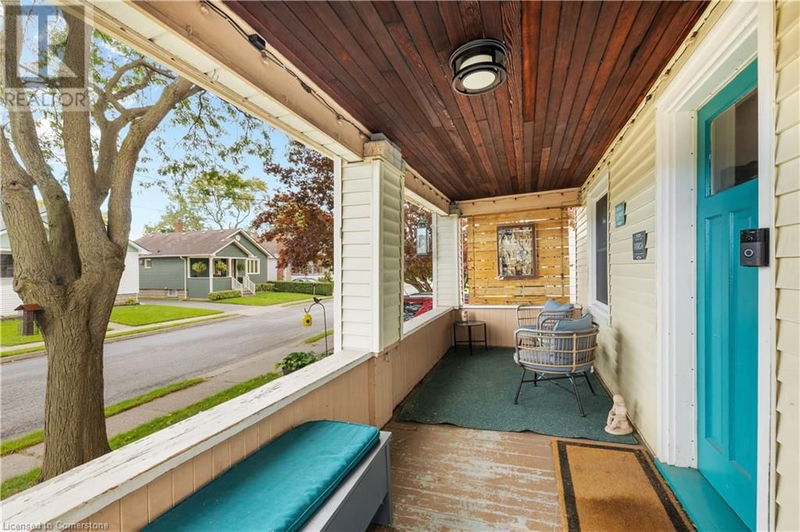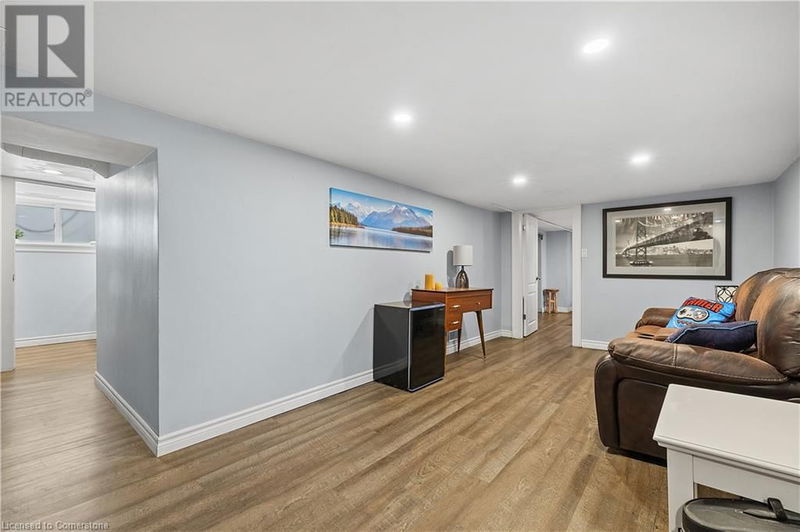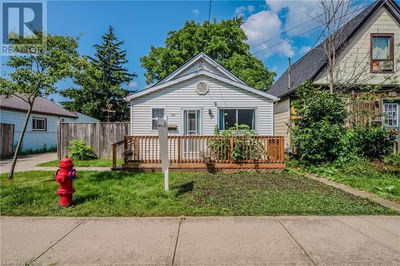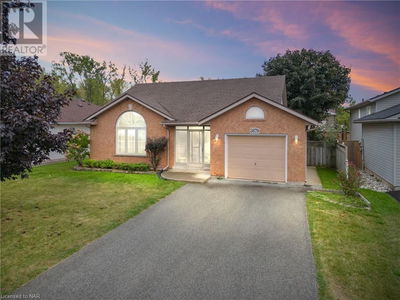12 STUART
447 - Cushman/Industrial | St. Catharines
$459,900.00
Listed about 4 hours ago
- 2 bed
- 2 bath
- 861 sqft
- 1 parking
- Single Family
Property history
- Now
- Listed on Oct 11, 2024
Listed for $459,900.00
0 days on market
Location & area
Schools nearby
Home Details
- Description
- Welcome to 12 Stuart Ave, a charming home located in the heart of St. Catharines! This well-maintained property offers numerous recent updates for peace of mind, including waterproofing with a sump pump (2019) and basement waterproofing (2018), a roof that's only 9 years old, new windows (2022 & 2023), and a back exterior door (2023). The eavestroughs were updated in 2021 and 2022. The home is equipped with a reliable furnace (2010) and A/C (approximately 2013). The beautifully renovated kitchen (2023) features modern finishes and includes a new fridge (2023), stove (2022), and dryer (2023). With spacious rooms throughout, the main level offers a family room, dining room, and two bedrooms, along with an updated 4-piece bathroom and a cozy mudroom. The fully finished basement provides additional living space with a large family room, an extra bedroom, a walk-in closet, a 2-piece bath, and a spacious laundry area. A deep freezer is also included for added convenience. The home features a mutual driveway, adding to its practicality. Don’t miss this opportunity to own a well-updated home with a perfect blend of modern upgrades and original charm in a fantastic location! (id:39198)
- Additional media
- https://show.tours/v/mKqpV5W
- Property taxes
- $2,859.00 per year / $238.25 per month
- Basement
- Finished, Full
- Year build
- 1928
- Type
- Single Family
- Bedrooms
- 2 + 1
- Bathrooms
- 2
- Parking spots
- 1 Total
- Floor
- -
- Balcony
- -
- Pool
- -
- External material
- Vinyl siding
- Roof type
- -
- Lot frontage
- -
- Lot depth
- -
- Heating
- Forced air, Natural gas
- Fire place(s)
- -
- Basement
- Laundry room
- 12'4'' x 19'6''
- 2pc Bathroom
- 7'11'' x 3'1''
- Other
- 11'0'' x 6'9''
- Bedroom
- 10'3'' x 12'0''
- Family room
- 9'4'' x 19'8''
- Main level
- Other
- 5'10'' x 4'5''
- Kitchen
- 6'0'' x 11'5''
- Dining room
- 12'11'' x 13'6''
- Family room
- 11'5'' x 11'4''
- Bedroom
- 9'5'' x 11'5''
- Bedroom
- 11'5'' x 12'3''
- 4pc Bathroom
- 5'7'' x 7'3''
Listing Brokerage
- MLS® Listing
- 40662073
- Brokerage
Similar homes for sale
These homes have similar price range, details and proximity to 12 STUART
