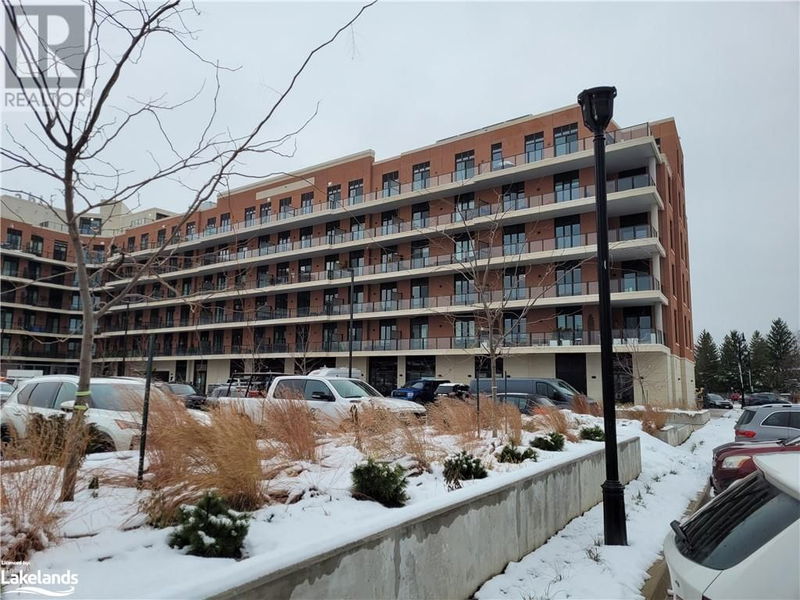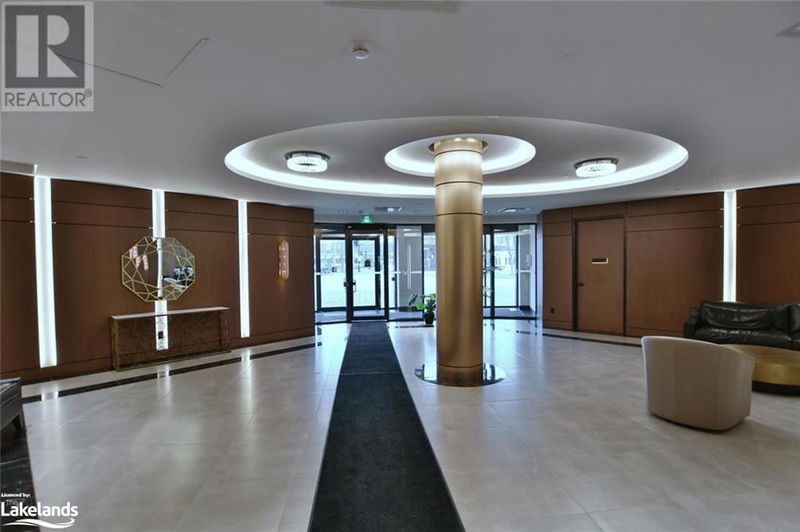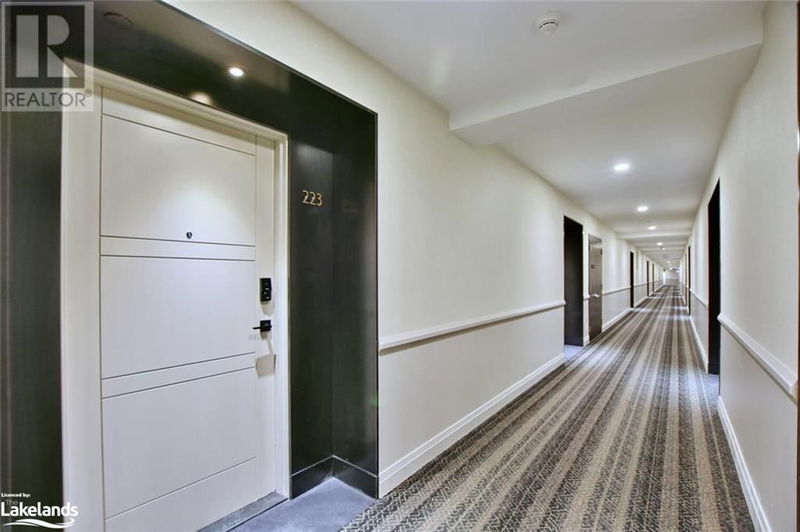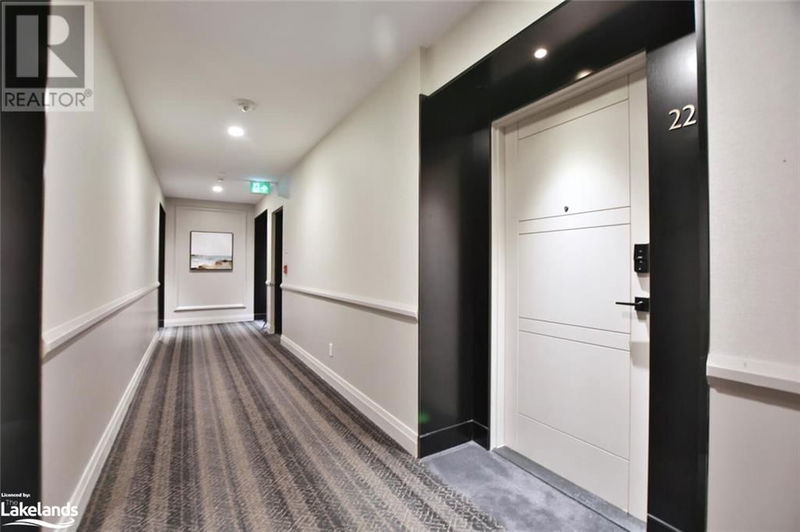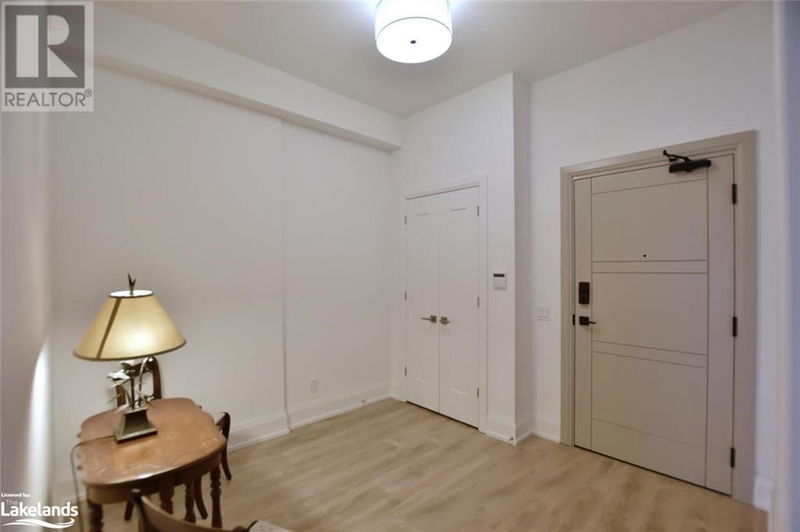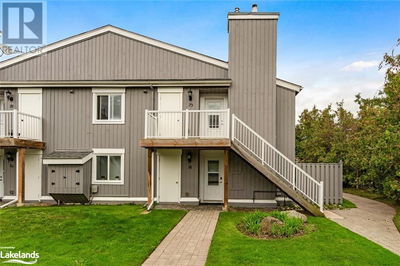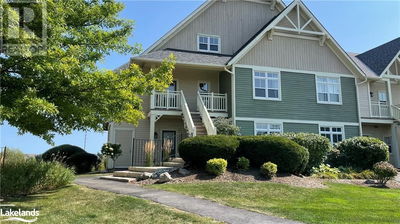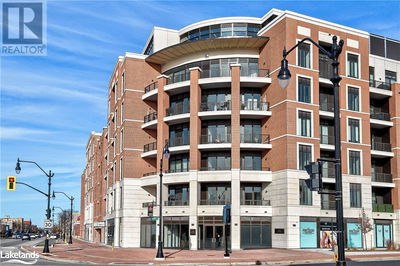1 HUME
CW01-Collingwood | Collingwood
$636,000.00
Listed about 18 hours ago
- 2 bed
- 1 bath
- 800 sqft
- 1 parking
- Single Family
Property history
- Now
- Listed on Oct 12, 2024
Listed for $636,000.00
1 day on market
Location & area
Schools nearby
Home Details
- Description
- Welcome to Monaco and historic downtown Collingwood where at the corner of Hume and Hurontario Streets Collingwood's rich heritage and the modern luxury of the Monaco intersect. Within walking distance you are steps to the quaint shoppes and dining experience of the downtown core, major attractions including the Collingwood library, Eddie Bush arena, the Historic Gayety theatre and Central Park and five blocks north experience the fresh air, blue waters and natural beauty of Collingwood's shoreline. For the discerning purchaser you will not be disappointed from the moment you open the doors to your well appointed new building and home. A tastefully decorated multi-purpose lounge is yours to gather with neighbours and guests. Unparalleled views of Blue Mountain and Georgian Bay are yours to enjoy from the rooftop terrace complete with communal BBQ, firepit and water feature and what better way to start your day than from the fitness area offering views to take in the morning sun. Your one-bedroom + den (Charlene plan) features 10 foot ceilings, a modern kitchen and in-suite laundry and for your comfort and security you have underground heated parking and an assigned locker for additional storage. The Monaco, a building and suite that you will love and be proud to call home. (id:39198)
- Additional media
- -
- Property taxes
- $2,380.88 per year / $198.41 per month
- Condo fees
- $680.33
- Basement
- None
- Year build
- 2023
- Type
- Single Family
- Bedrooms
- 2
- Bathrooms
- 1
- Pet rules
- -
- Parking spots
- 1 Total
- Parking types
- Underground | Visitor Parking
- Floor
- -
- Balcony
- -
- Pool
- -
- External material
- Stucco | Brick Veneer
- Roof type
- -
- Lot frontage
- -
- Lot depth
- -
- Heating
- Heat Pump, Forced air
- Fire place(s)
- -
- Locker
- -
- Building amenities
- Exercise Centre
- Main level
- 4pc Bathroom
- 0’0” x 0’0”
- Primary Bedroom
- 10'5'' x 12'1''
- Living room
- 14'8'' x 14'1''
- Dining room
- 12'6'' x 10'6''
- Kitchen
- 8'3'' x 7'10''
- Den
- 9'0'' x 5'10''
Listing Brokerage
- MLS® Listing
- 40662192
- Brokerage
- Chestnut Park Real Estate Limited (Collingwood) Brokerage
Similar homes for sale
These homes have similar price range, details and proximity to 1 HUME
