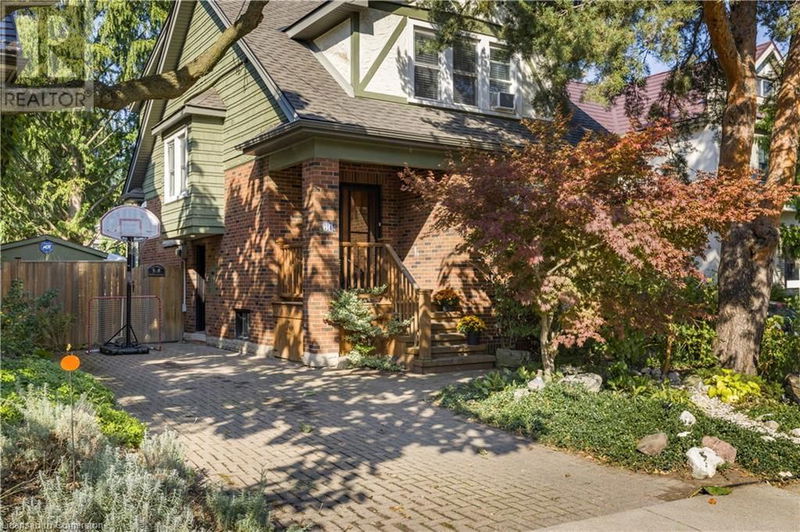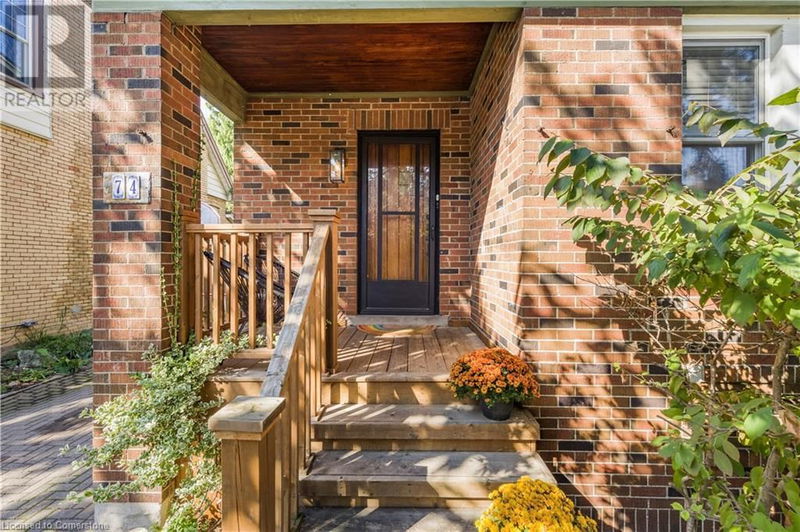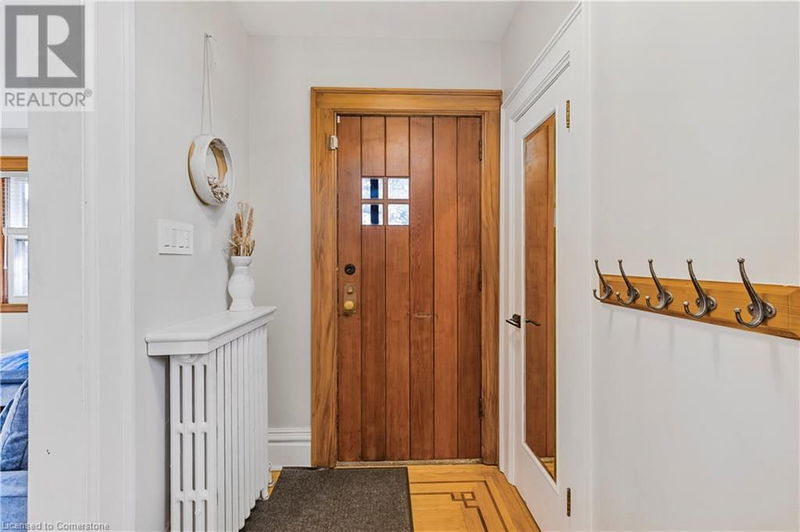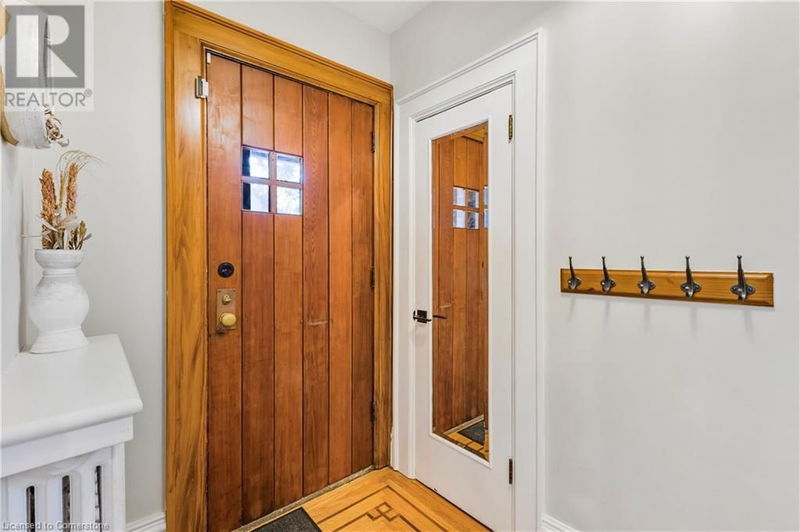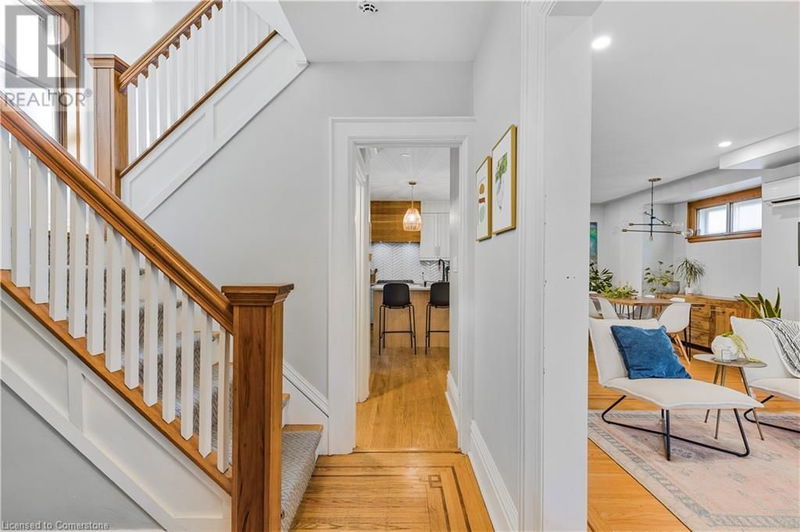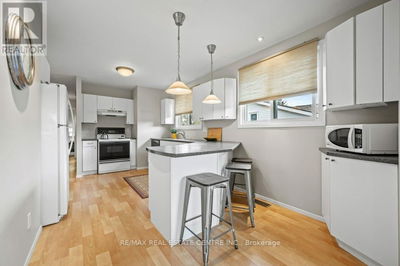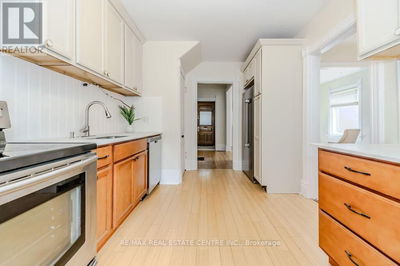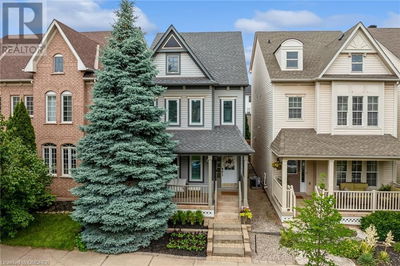74 HYDE PARK
123 - Kirkendall South | Hamilton
$1,279,000.00
Listed about 3 hours ago
- 3 bed
- 4 bath
- 1,801 sqft
- 2 parking
- Single Family
Property history
- Now
- Listed on Oct 12, 2024
Listed for $1,279,000.00
0 days on market
Location & area
Schools nearby
Home Details
- Description
- Fantastic family home in prime Kirkendall South location. Extensive renovation on main level in 2021, opened up the entire living room / dining room and kitchen areas. Inlaid hardwoods throughout. Custom gourmet kitchen has large island with seating for 4, gas range, appliance cabinet, herringbone backsplash, custom hood vent, quality fixtures and tons of counter space. Cozy main floor family room addition with office nook and skylight, has walk-out to backyard entertaining area. Upstairs there are 3 great sized bedrooms and main bath tastefully renovated in 2021 as well. Walking out from the family room you have a large two-tiered deck with hot-tub area, natural gas BBQ, outdoor TV and very private backyard with kid's climber. Side door from the driveway accesses the basement mudroom area. Recroom and 3pc bath in basement make for a great play area for kids, a little lipstick could make it shine! Side drive for 2 cars. Walk to Locke St, all the escarpment trails & quick highway access off Aberdeen! (id:39198)
- Additional media
- -
- Property taxes
- $8,557.68 per year / $713.14 per month
- Basement
- Partially finished, Full
- Year build
- -
- Type
- Single Family
- Bedrooms
- 3
- Bathrooms
- 4
- Parking spots
- 2 Total
- Floor
- -
- Balcony
- -
- Pool
- -
- External material
- Wood | Brick | Metal
- Roof type
- -
- Lot frontage
- -
- Lot depth
- -
- Heating
- Hot water radiator heat, Boiler
- Fire place(s)
- -
- Second level
- 4pc Bathroom
- 0’0” x 0’0”
- Bedroom
- 11'5'' x 15'2''
- Bedroom
- 9'9'' x 14'6''
- 4pc Bathroom
- 0’0” x 0’0”
- Primary Bedroom
- 9'9'' x 14'6''
- Main level
- 2pc Bathroom
- 0’0” x 0’0”
- Family room
- 8'4'' x 20'3''
- Kitchen
- 8'2'' x 13'10''
- Dining room
- 14'2'' x 15'1''
- Living room
- 12'4'' x 19'0''
- Basement
- 3pc Bathroom
- 0’0” x 0’0”
- Recreation room
- 0’0” x 0’0”
Listing Brokerage
- MLS® Listing
- 40662259
- Brokerage
- RE/MAX Escarpment Realty Inc.
Similar homes for sale
These homes have similar price range, details and proximity to 74 HYDE PARK
