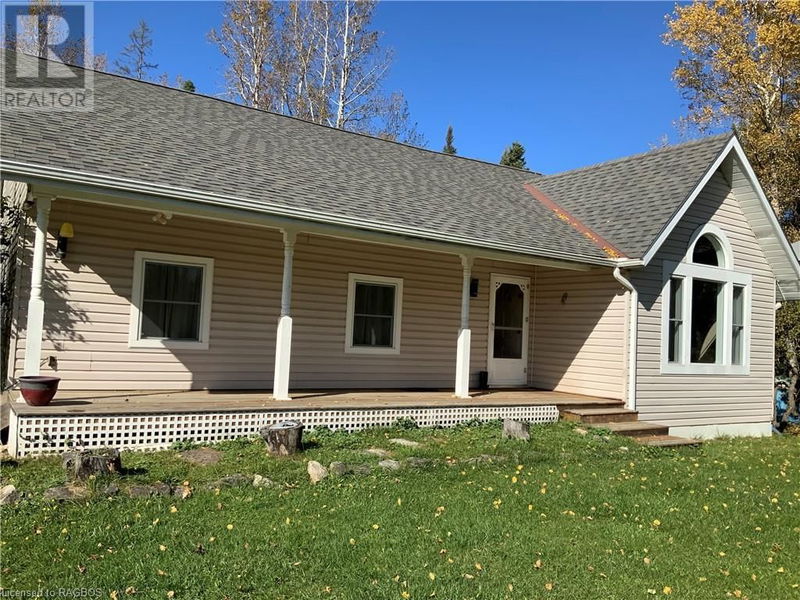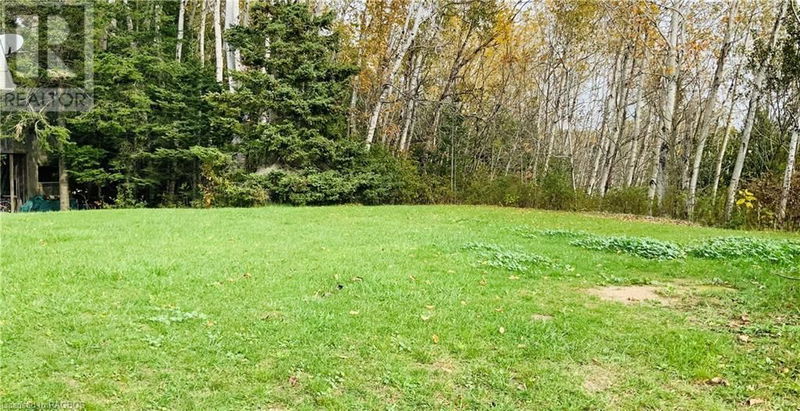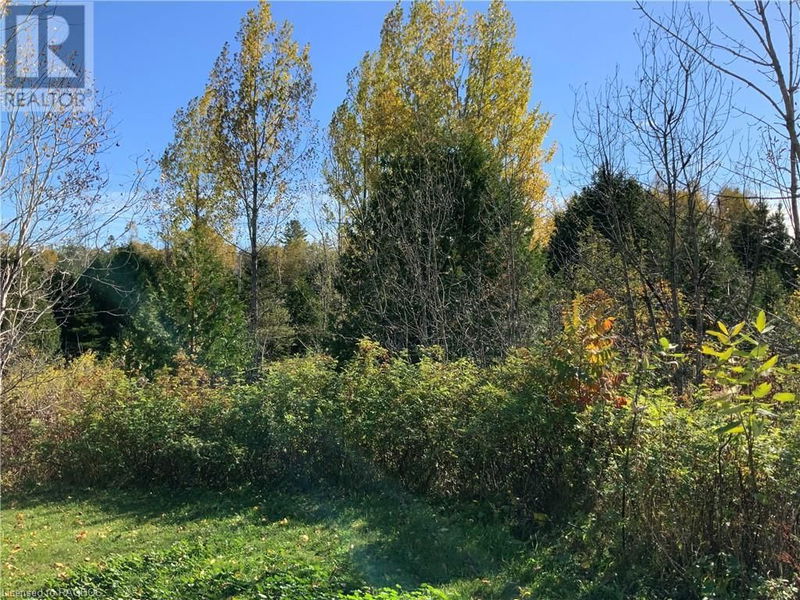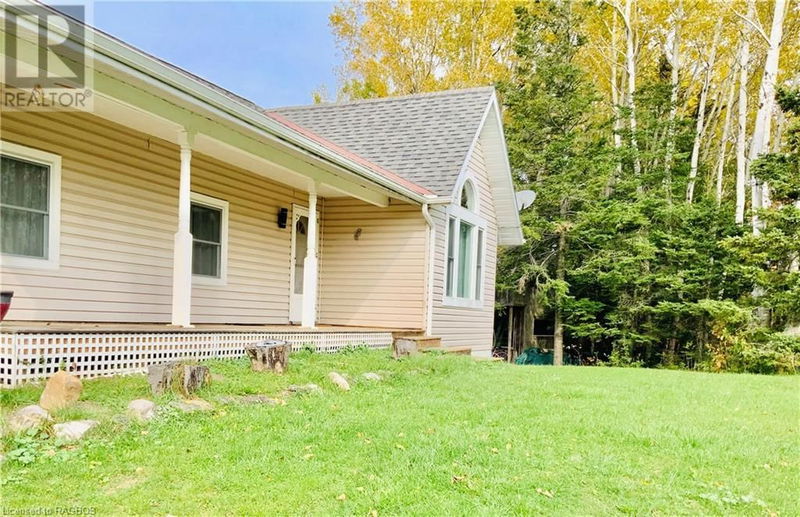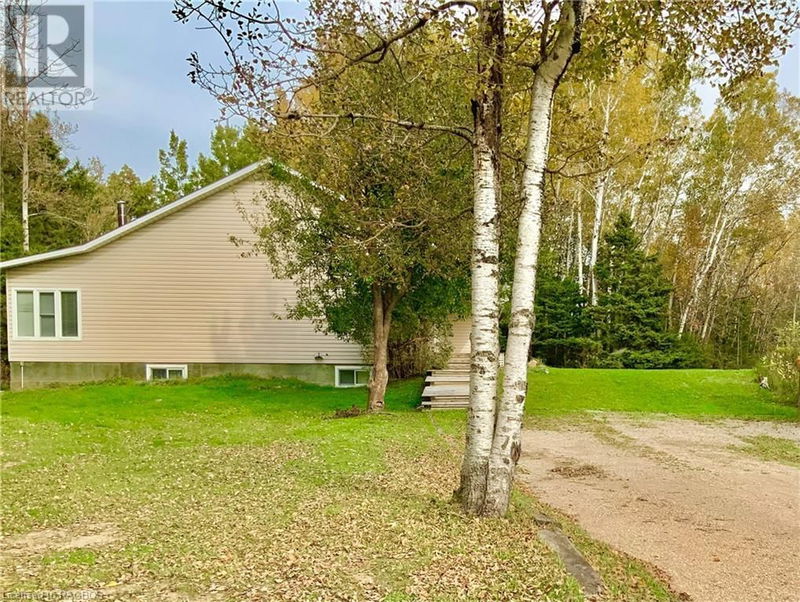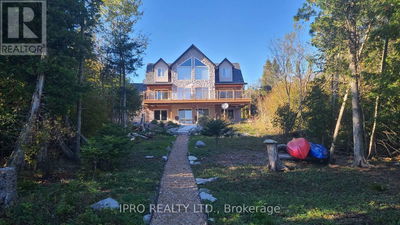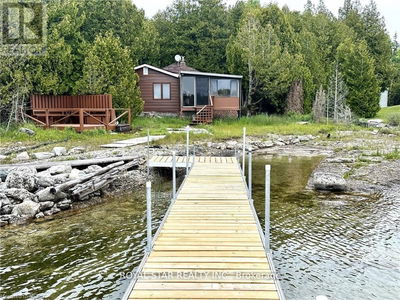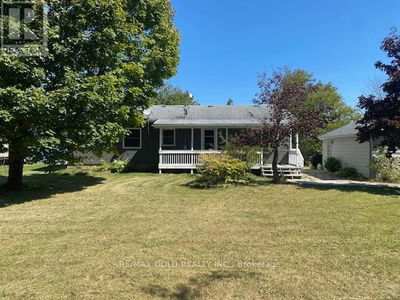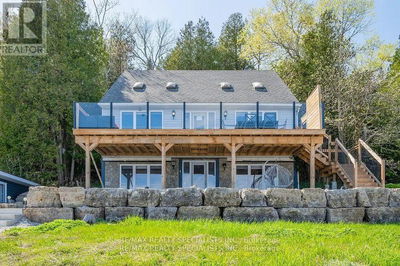20 CAPE HURD
Northern Bruce Peninsula | Tobermory
$599,000.00
Listed 3 days ago
- 3 bed
- 2 bath
- 2,180 sqft
- 8 parking
- Single Family
Property history
- Now
- Listed on Oct 14, 2024
Listed for $599,000.00
3 days on market
Location & area
Schools nearby
Home Details
- Description
- Just Listed in Tobermory this spacious , well appointed 5 bedroom home is ideal for growing families or anyone interested in creating a large in-law suite. Sitting at the end of a long private driveway and on over an acre of open space and wooded areas enjoy the privacy of your covered country style porch and serene front yard views. Enter the home into the front foyer with wooden double door closet, refinished wood floors and a bright living room with cathedral ceilings and large front window. A center kitchen island with a built in dishwasher , eat in kitchen / dining area , second separate dining space and large laundry room are just some of the additional main floor features of this cozy space. There is plenty of room for family and friends with 3 bedrooms and 2 bathes on the main floor and 2 bedrooms on the lower level. #20 Cape Hurd is ideally located for privacy but close to all amenities with the Medical Clinic , Foodland Grocery Store, restaurants and the Village Harbour just minutes away. Everything you need is here. Enjoy all that living in Tobermory has to offer year round while also discovering the bustling summer season’s festivals, hiking, sailing and community events . Tobermory uniquely sits at the very tip of the Bruce Peninsula with Lake Huron on one side and Georgian Bay on the other. Picture yourself here living and hosting and book your showing today. (id:39198)
- Additional media
- -
- Property taxes
- $2,760.78 per year / $230.07 per month
- Basement
- Partially finished, Full
- Year build
- 1991
- Type
- Single Family
- Bedrooms
- 3 + 2
- Bathrooms
- 2
- Parking spots
- 8 Total
- Floor
- -
- Balcony
- -
- Pool
- -
- External material
- Vinyl siding
- Roof type
- -
- Lot frontage
- -
- Lot depth
- -
- Heating
- Stove, Forced air, Electric
- Fire place(s)
- 2
- Lower level
- Utility room
- 6'0'' x 20'6''
- Bedroom
- 8'5'' x 11'1''
- Bedroom
- 8'5'' x 10'1''
- Family room
- 26'0'' x 20'1''
- Main level
- Laundry room
- 6'9'' x 10'7''
- Mud room
- 9'11'' x 8'8''
- 3pc Bathroom
- 7'9'' x 9'9''
- Bedroom
- 10'1'' x 10'7''
- Bedroom
- 10'2'' x 10'6''
- Full bathroom
- 4'10'' x 11'7''
- Sitting room
- 11'7'' x 10'7''
- Primary Bedroom
- 11'7'' x 13'5''
- Living room
- 13'9'' x 15'0''
- Dining room
- 10'0'' x 12'6''
- Kitchen
- 14'7'' x 14'3''
Listing Brokerage
- MLS® Listing
- 40662371
- Brokerage
- SHANAHAN REALTY INC., Brokerage
Similar homes for sale
These homes have similar price range, details and proximity to 20 CAPE HURD
