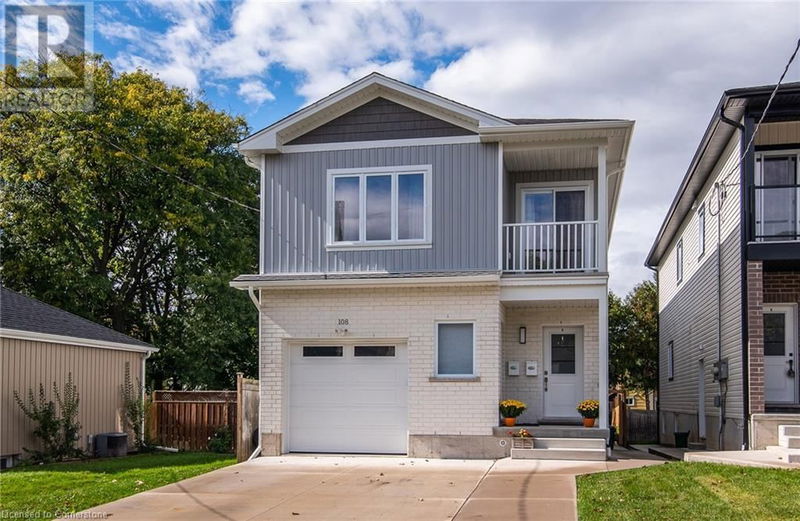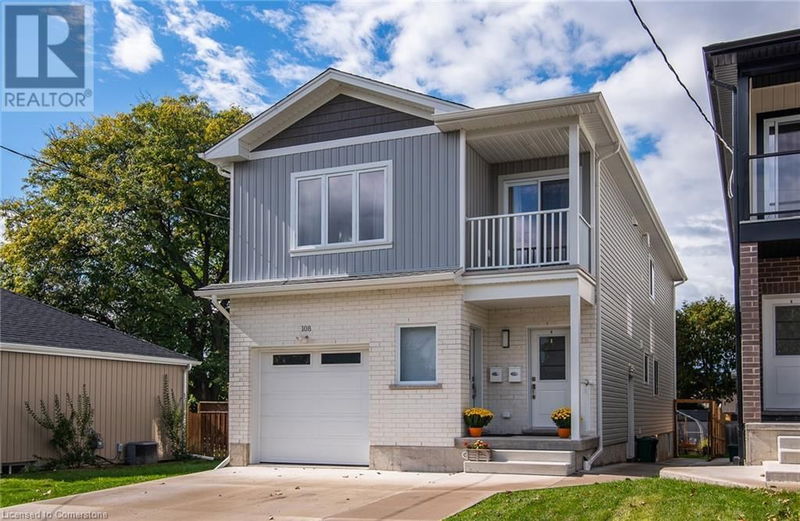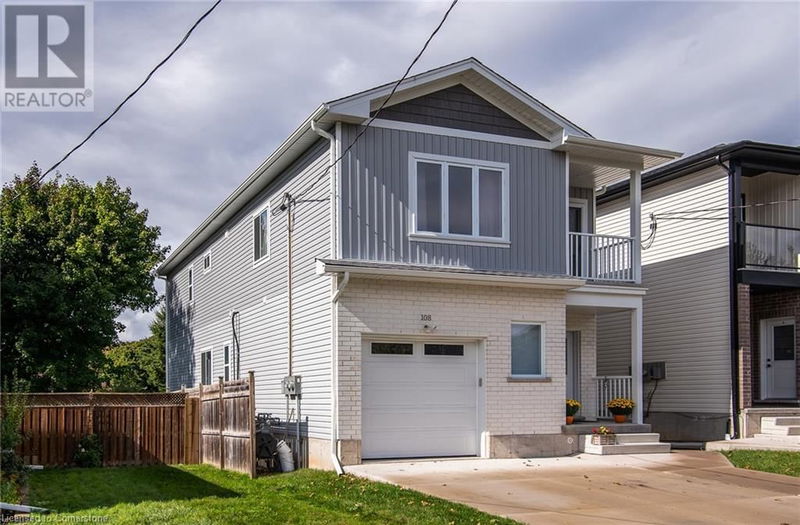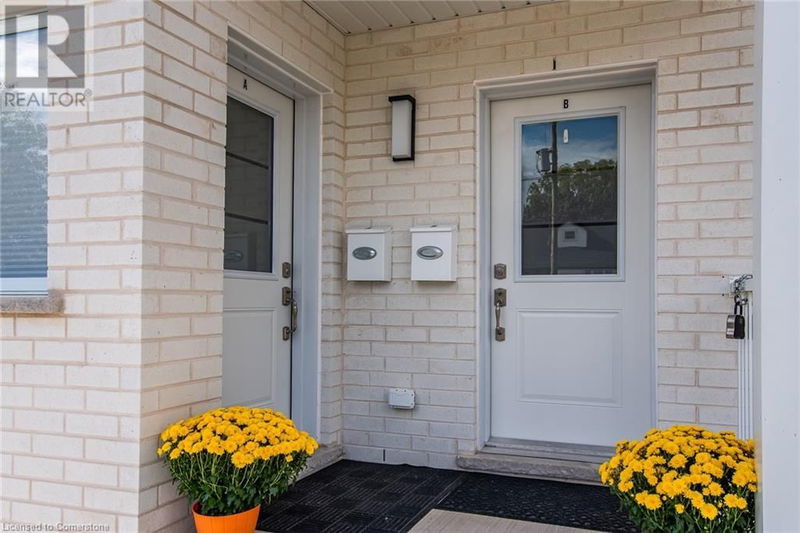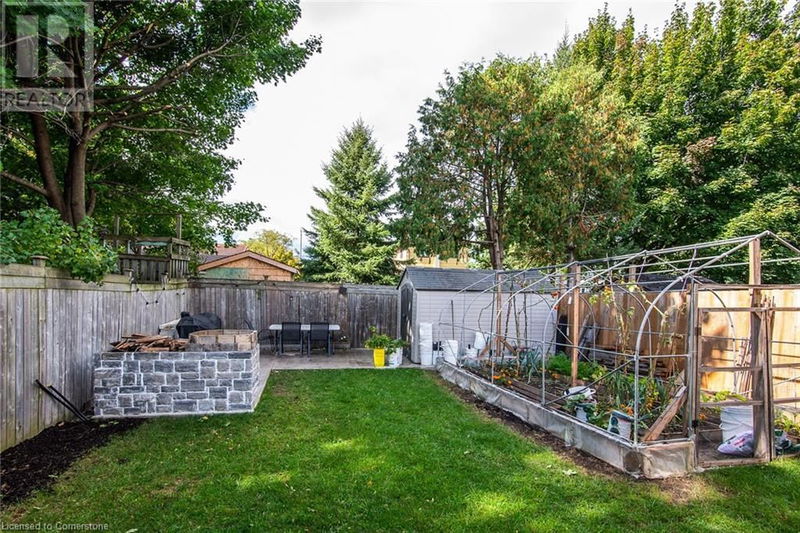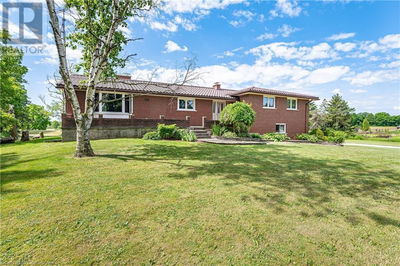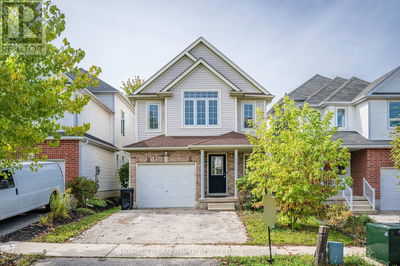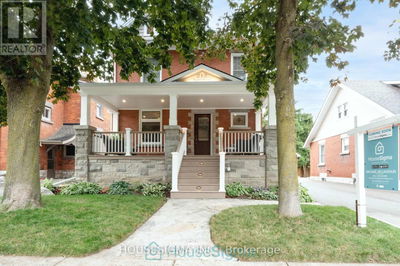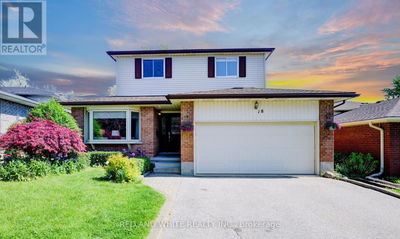108 FIFTH
327 - Fairview/Kingsdale | Kitchener
$1,150,000.00
Listed about 5 hours ago
- 5 bed
- 4 bath
- 2,602 sqft
- 5 parking
- Single Family
Property history
- Now
- Listed on Oct 16, 2024
Listed for $1,150,000.00
0 days on market
Location & area
Schools nearby
Home Details
- Description
- Amazing investment property with further development potential in the basement with side entrance and plenty of windows for more daylight. Main floor offers a 2 bedroom, two bathroom, open concept kitchen/dining/living room, own laundry and garage access. Upper 3 bedroom, 2 bathroom, huge open space living/dining/kitchen, own laundry, balcony. Owned water heater/water softener/AC/furnace, all appliances included. All 3 levels 9 ft ceilings, granite countertops, carpet free. Partially finished basement over 1100 sq ft, in floor heat, insulation, electrical, plumbing, heating, drywalled and ready for your finishes. Plenty of parking with a single garage and four car driveway. Good size backyard to grow your own vegetables. Great turn key investment opportunity with a yearly gross of $75,000.00 or more, could be a great opportunity for multi families to live in the same building. Two year old legal duplex maintenance free for many years, great location close to Fairview Mall, hwy 401, Chicopee Ski Hill, golf course, schools, parks, downtown. (id:39198)
- Additional media
- https://unbranded.youriguide.com/108_fifth_ave_kitchener_on/
- Property taxes
- $6,898.73 per year / $574.89 per month
- Basement
- Partially finished, Full
- Year build
- 2022
- Type
- Single Family
- Bedrooms
- 5
- Bathrooms
- 4
- Parking spots
- 5 Total
- Floor
- -
- Balcony
- -
- Pool
- -
- External material
- Brick | Vinyl siding
- Roof type
- -
- Lot frontage
- -
- Lot depth
- -
- Heating
- Forced air, In Floor Heating, Natural gas
- Fire place(s)
- -
- Basement
- Recreation room
- 26'4'' x 21'4''
- Second level
- 3pc Bathroom
- 4'11'' x 9'1''
- Bedroom
- 12'0'' x 9'10''
- Bedroom
- 11'0'' x 9'10''
- Full bathroom
- 8'0'' x 4'11''
- Primary Bedroom
- 12'0'' x 12'8''
- Kitchen
- 10'1'' x 12'7''
- Living room
- 20'10'' x 22'11''
- Main level
- 3pc Bathroom
- 7'11'' x 5'2''
- Bedroom
- 12'0'' x 10'8''
- Full bathroom
- 8'1'' x 4'11''
- Primary Bedroom
- 10'9'' x 10'8''
- Kitchen
- 12'0'' x 11'7''
- Living room
- 12'5'' x 11'7''
Listing Brokerage
- MLS® Listing
- 40663400
- Brokerage
- CENTURY 21 GREEN REALTY INC
Similar homes for sale
These homes have similar price range, details and proximity to 108 FIFTH
