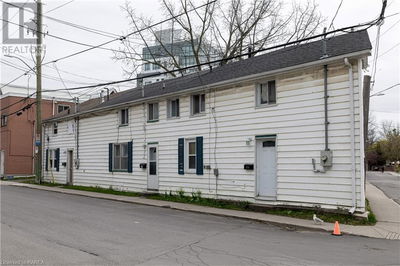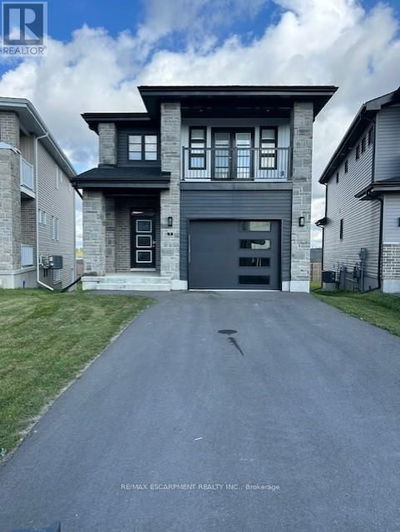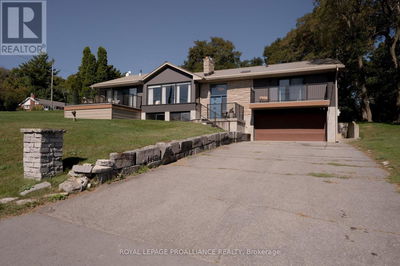380 MULVILLE
47 - Frontenac South | Westport
$829,900.00
Listed about 6 hours ago
- 4 bed
- 1 bath
- 2,490 sqft
- 12 parking
- Single Family
Property history
- Now
- Listed on Oct 16, 2024
Listed for $829,900.00
0 days on market
Location & area
Schools nearby
Home Details
- Description
- Welcome to 380 Mulville Road, only 10 minute drive to Westport amenities. This is a stunning 176.5-Acre Property with Renovated Farmhouse, Heated Detached Garage, plus a Hunt Camp. All in one complete package. Discover this remarkable property that offers the perfect blend of rural charm and modern convenience. The recently renovated farmhouse spans almost 2,500 sq. ft., featuring a bright and spacious layout with updated finishes, perfect for comfortable living. The roof has just been partially updated with metal for added comfort. A newly built 28’ x 36’ detached garage is fully insulated and heated by the wood burning outdoor furnace, and cooled with window A/C. Plus over 850 sq.ft. Hunting Camp is a bonus and only a short distance from the main house. This property is a haven for those seeking tranquility, space, and adventure. This is a must-see listing to fully appreciate all that this property offers. Contact today for more information or to schedule a viewing! (id:39198)
- Additional media
- https://youriguide.com/380_mulville_rd_tichborne_on/
- Property taxes
- $2,118.22 per year / $176.52 per month
- Basement
- Unfinished, Partial
- Year build
- -
- Type
- Single Family
- Bedrooms
- 4
- Bathrooms
- 1
- Parking spots
- 12 Total
- Floor
- -
- Balcony
- -
- Pool
- -
- External material
- Vinyl siding
- Roof type
- -
- Lot frontage
- -
- Lot depth
- -
- Heating
- Hot water radiator heat, Stove, Forced air, Pellet
- Fire place(s)
- -
- Second level
- Bedroom
- 12'7'' x 17'11''
- Bedroom
- 16'7'' x 11'4''
- Primary Bedroom
- 18'5'' x 20'1''
- Main level
- Den
- 13'4'' x 20'1''
- Bedroom
- 9'10'' x 14'4''
- Laundry room
- 5'5'' x 7'7''
- 4pc Bathroom
- 8'5'' x 9'8''
- Foyer
- 7'4'' x 7'10''
- Living room
- 15'0'' x 19'10''
- Family room
- 20'3'' x 27'0''
- Kitchen/Dining room
- 13'9'' x 21'1''
Listing Brokerage
- MLS® Listing
- 40663532
- Brokerage
- RE/MAX Finest Realty Inc., Brokerage
Similar homes for sale
These homes have similar price range, details and proximity to 380 MULVILLE




