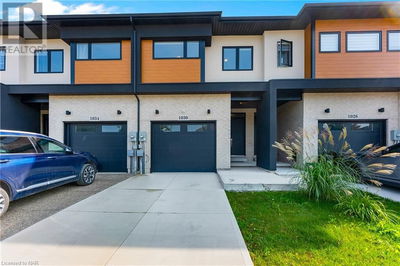344 BARTON
511 - Eastdale/Poplar Park/Industrial | Stoney Creek
$499,900.00
Listed about 5 hours ago
- 3 bed
- 2 bath
- 1,486 sqft
- 5 parking
- Single Family
Property history
- Now
- Listed on Oct 16, 2024
Listed for $499,900.00
0 days on market
Location & area
Schools nearby
Home Details
- Description
- ATTENTION FIRST TIME BUYERS AND INVESTORS – 1050 square foot bungalow with finished lower level and bonus loft space sitting on a large 60 x 136 foot lot with detached garage in convenient Stoney Creek location close to schools, parks and QEW. Open concept main floor with living room and eat-in kitchen, 2 bedrooms and a 3-piece bathroom. Step down into 1985 addition (according to MPAC) offering the primary bedroom and another 3-piece bathroom. The closet behind the bathroom has room for stackable washer and dryer. Through the 2nd main floor bedroom is a steep staircase up to a finished loft/den/office area that is not heated or cooled through the home system, but with space heater and window AC unit. Finished lower level with lower ceilings (over 6 feet high) with laundry/utility room, recreation room, additional bedroom with window and cold cellar. Outside you will find a detached one car garage with additional storage area behind. Large yard with 2 driveways and parking for 5-6 cars. Home needs cosmetic updating. Offers will be reviewed Monday October 21st at 6:00 pm. (id:39198)
- Additional media
- https://www.myvisuallistings.com/vtnb/351578
- Property taxes
- $3,891.00 per year / $324.25 per month
- Basement
- Partially finished, Full
- Year build
- 1940
- Type
- Single Family
- Bedrooms
- 3 + 1
- Bathrooms
- 2
- Parking spots
- 5 Total
- Floor
- -
- Balcony
- -
- Pool
- -
- External material
- Vinyl siding
- Roof type
- -
- Lot frontage
- -
- Lot depth
- -
- Heating
- Forced air
- Fire place(s)
- -
- Basement
- Laundry room
- 14'7'' x 11'1''
- Bedroom
- 13'3'' x 11'1''
- Recreation room
- 25'6'' x 10'9''
- Second level
- Den
- 10'0'' x 8'0''
- Main level
- 3pc Bathroom
- 5'7'' x 5'1''
- 3pc Bathroom
- 5'1'' x 9'8''
- Bedroom
- 11'5'' x 9'8''
- Bedroom
- 9'0'' x 9'8''
- Primary Bedroom
- 12'0'' x 10'8''
- Eat in kitchen
- 12'9'' x 13'4''
- Living room
- 15'10'' x 13'4''
Listing Brokerage
- MLS® Listing
- 40663779
- Brokerage
- Royal LePage State Realty
Similar homes for sale
These homes have similar price range, details and proximity to 344 BARTON

