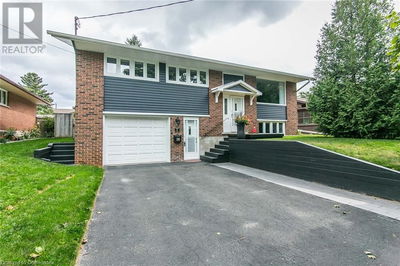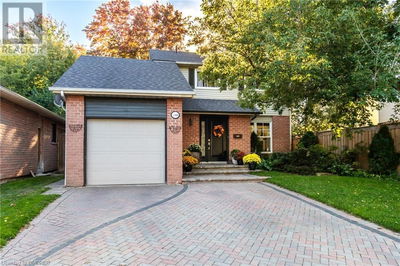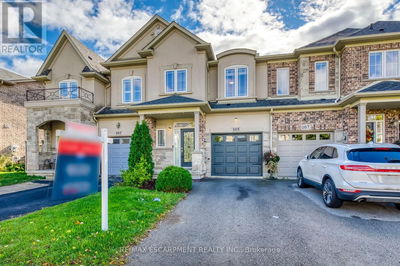515 BROCK
045 - Beverly | Flamborough
$1,595,000.00
Listed about 4 hours ago
- 3 bed
- 2 bath
- 1,484 sqft
- 6 parking
- Single Family
Property history
- Now
- Listed on Oct 16, 2024
Listed for $1,595,000.00
0 days on market
Location & area
Schools nearby
Home Details
- Description
- Set on approximately 12 acres of stunning land, this property is a serene retreat surrounded by fruit trees and lush greenery, yet just a short drive from Hamilton. This spacious home offers around 3,300 livable square feet, featuring 2 kitchens and 2 baths, making it perfect for family living and entertaining. The fully finished basement includes a potential in-law suite with a convenient walkout to the expansive backyard, ideal for guests or extended family. The main floor has 3 inviting bedrooms, while the basement offers an additional bedroom for added comfort. Step out from the kitchen to enjoy your beautiful backyard oasis, perfect for gatherings or quiet relaxation. Additional highlights include a spacious garage, a long driveway for ample parking, and a newer water filtration system for fresh, clean water. Location is key! Enjoy nearby Dundas waterfalls, scenic walking trails, a local museum, and a variety of charming vendors, restaurants, and coffee shops. Plus, you’re only a short drive to McMaster University and Hospital. This property is a must-see! With endless possibilities for the land—whether for personal enjoyment, severance options, or potential commercial uses (buyer to conduct their own due diligence)—this is a unique opportunity. A survey is available upon request. Don’t miss your chance to own this slice of paradise in Dundas! (id:39198)
- Additional media
- https://www.myvisuallistings.com/cvt/341517
- Property taxes
- $6,657.19 per year / $554.77 per month
- Basement
- Finished, Full
- Year build
- 1984
- Type
- Single Family
- Bedrooms
- 3 + 1
- Bathrooms
- 2
- Parking spots
- 6 Total
- Floor
- -
- Balcony
- -
- Pool
- -
- External material
- Brick
- Roof type
- -
- Lot frontage
- -
- Lot depth
- -
- Heating
- Natural gas
- Fire place(s)
- -
- Basement
- Kitchen
- 13'0'' x 11'0''
- Laundry room
- 0’0” x 0’0”
- Bedroom
- 14'0'' x 16'0''
- Family room
- 21'0'' x 15'0''
- 3pc Bathroom
- 0’0” x 0’0”
- Main level
- 4pc Bathroom
- 0’0” x 0’0”
- Bedroom
- 13'0'' x 11'0''
- Primary Bedroom
- 12'0'' x 13'0''
- Bedroom
- 12'0'' x 13'0''
- Eat in kitchen
- 12' x 16'
- Living room
- 16'0'' x 14'0''
- Den
- 10'0'' x 13'0''
- Foyer
- 6' x 6'
Listing Brokerage
- MLS® Listing
- 40663906
- Brokerage
- Royal LePage State Realty
Similar homes for sale
These homes have similar price range, details and proximity to 515 BROCK




