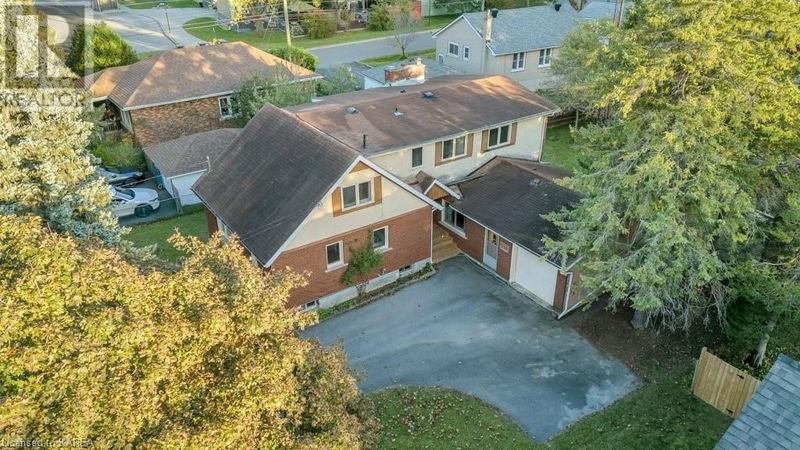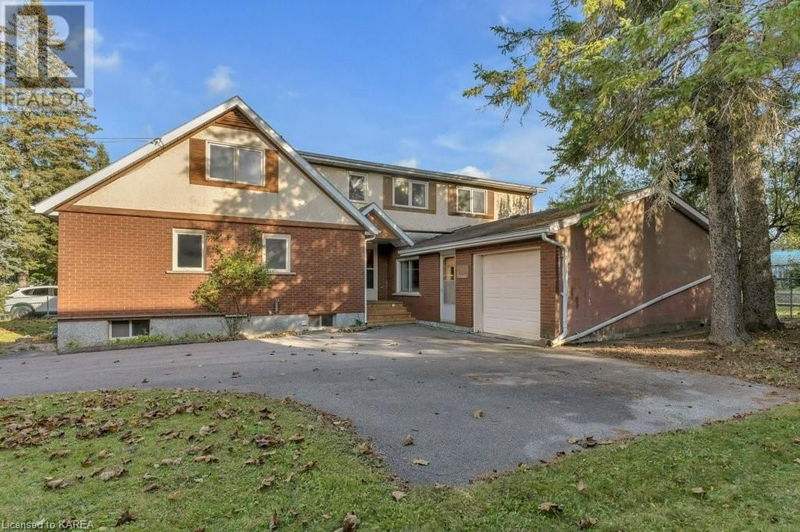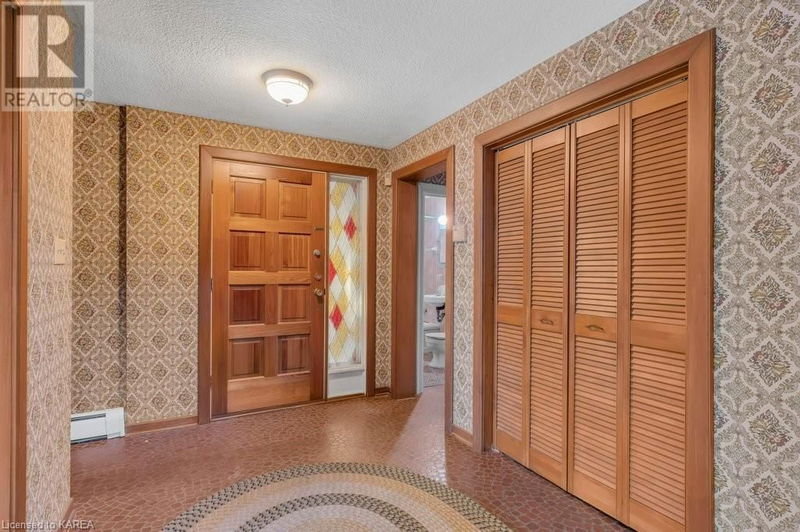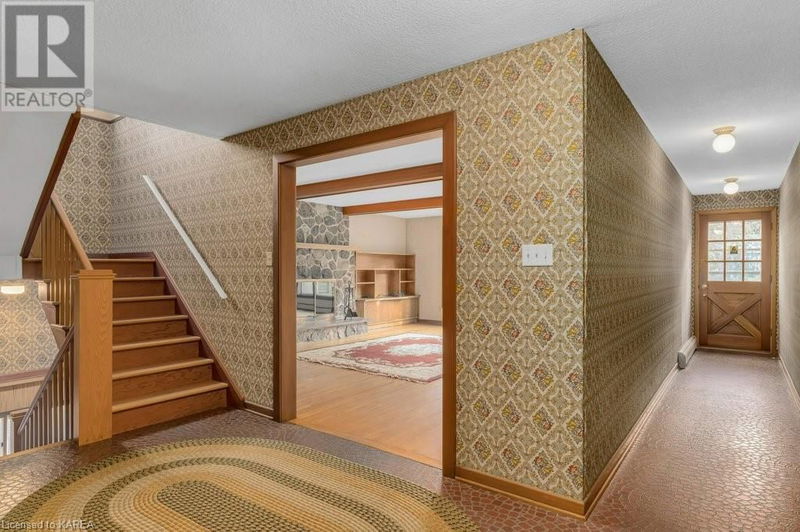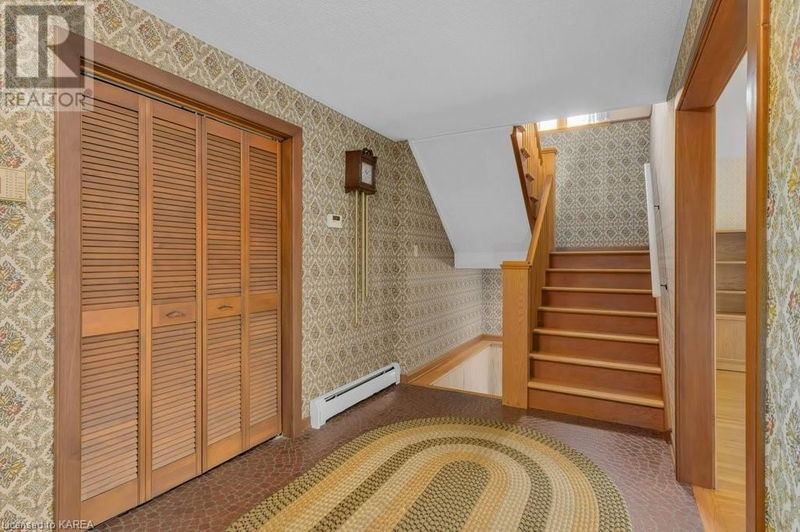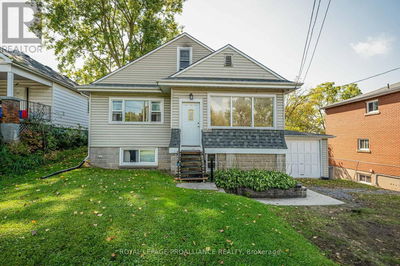210 PHILLIPS
22 - East of Sir John A. Blvd | Kingston
$499,900.00
Listed about 19 hours ago
- 6 bed
- 2 bath
- 3,820 sqft
- 4 parking
- Single Family
Property history
- Now
- Listed on Oct 16, 2024
Listed for $499,900.00
1 day on market
Location & area
Schools nearby
Home Details
- Description
- Welcome to 210 Phillips Street, a spacious two-story brick home brimming with mid-century charm in one of Kingston's most desirable neighborhoods. Nestled on a quiet, family-friendly street, this property boasts proximity to top-rated schools and essential amenities, making it an ideal setting for both families and professionals. As you step inside, you'll be greeted by a bright, inviting living room featuring a large picture window and a cozy stone fireplace—perfect for gatherings or quiet evenings. The functional kitchen which offers ample workspace for preparing meals. Completing the first floor is a well-appointed four-piece bathroom and a generously sized bedroom. Upstairs, you’ll find four spacious bedrooms, each offering plenty of closet space, and a second four-piece bathroom. An additional den provides the perfect spot for a home office or reading nook. The finished basement adds to the home’s appeal with a large recreation room complete with a dry bar and brick fireplace, offering a fantastic space for entertaining or relaxing. The basement also includes a cold storage room, laundry area, additional storage, and a versatile hobby room. Outside, the attached single vehicle garage also includes a workshop, ideal for DIY projects. The private, fenced rear yard provides a peaceful retreat for outdoor activities or quiet relaxation. With original wood features and thoughtful design, this home is a true gem waiting to welcome its next owners. Current home and WETT inspection available. Offers will be presented on October 30th. (id:39198)
- Additional media
- https://youriguide.com/210_phillips_st_kingston_on/
- Property taxes
- $5,632.00 per year / $469.33 per month
- Basement
- Partially finished, Full
- Year build
- 1952
- Type
- Single Family
- Bedrooms
- 6
- Bathrooms
- 2
- Parking spots
- 4 Total
- Floor
- -
- Balcony
- -
- Pool
- -
- External material
- Brick | Stucco
- Roof type
- -
- Lot frontage
- -
- Lot depth
- -
- Heating
- Hot water radiator heat
- Fire place(s)
- 3
- Basement
- Storage
- 16'9'' x 10'7''
- Utility room
- 23'0'' x 15'2''
- Cold room
- 7'4'' x 6'4''
- Recreation room
- 21'0'' x 19'6''
- Second level
- 4pc Bathroom
- 9'5'' x 7'11''
- Bedroom
- 10'11'' x 9'10''
- Bedroom
- 9'2'' x 15'1''
- Bedroom
- 9'4'' x 7'4''
- Bedroom
- 12'10'' x 10'5''
- Primary Bedroom
- 12'0'' x 14'4''
- Main level
- Bedroom
- 9'3'' x 11'6''
- 4pc Bathroom
- 7'7'' x 4'10''
- Workshop
- 15'3'' x 20'0''
- Dining room
- 15'9'' x 11'5''
- Kitchen
- 7'6'' x 17'10''
- Living room
- 18'0'' x 19'10''
Listing Brokerage
- MLS® Listing
- 40663090
- Brokerage
- Gordon's Downsizing & Estate Services Ltd, Brokerage
Similar homes for sale
These homes have similar price range, details and proximity to 210 PHILLIPS
