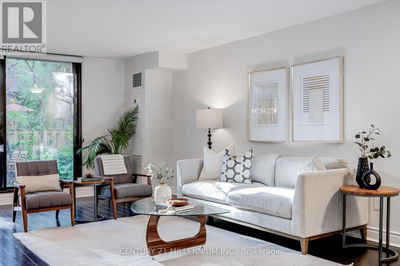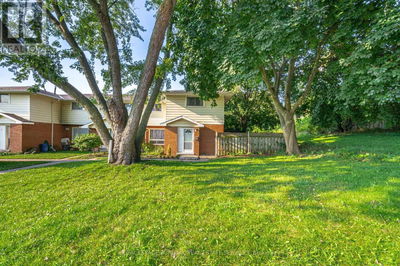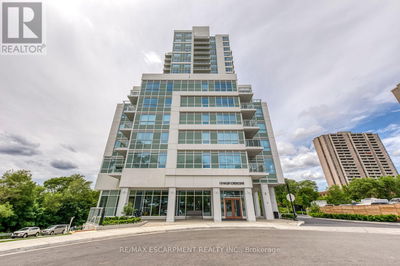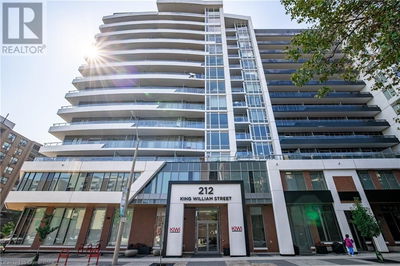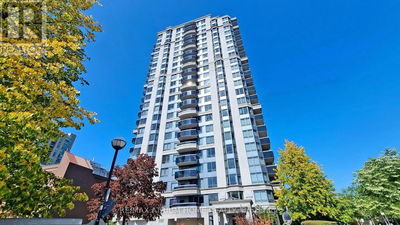42 MILL
1046 - GE Georgetown | Georgetown
$1,099,999.00
Listed about 5 hours ago
- 2 bed
- 2 bath
- 1,201 sqft
- 1 parking
- Single Family
Property history
- Now
- Listed on Oct 16, 2024
Listed for $1,099,999.00
0 days on market
Location & area
Schools nearby
Home Details
- Description
- Introducing a one-of-a-kind luxury condo in the heart of charming Olde Georgetown! This 1,201 sq. ft. boutique residence redefines sophistication, boasting soaring 10 ft. ceilings, premium finishes, and a spacious 382 sq. ft. outdoor terrace—artfully crafted by designer Thomas Pierce. Enjoy the perfect blend of tranquility and convenience, with the GO station just a stroll away and Toronto accessible in 45 minutes by car. Walk to local restaurants, pubs, shops, parks, art galleries, and top schools—all within minutes of your new home. This exclusive unit comes with one parking space and a locker, both offered at low monthly maintenance fees. A short 15-minute drive takes you to Toronto Premium Outlets for high-end shopping. The condo features built-in appliances, including a fridge, Bosch oven, microwave, and dishwasher. A separate laundry room includes a full-size washer, dryer, and a sink with a quartz countertop for added functionality. Virtually staged for you to envision your perfect lifestyle. (id:39198)
- Additional media
- https://youtu.be/sL0u6EGAsvg
- Property taxes
- -
- Condo fees
- $892.83
- Basement
- None
- Year build
- 2024
- Type
- Single Family
- Bedrooms
- 2
- Bathrooms
- 2
- Pet rules
- -
- Parking spots
- 1 Total
- Parking types
- Underground | None
- Floor
- -
- Balcony
- -
- Pool
- -
- External material
- Concrete | Brick
- Roof type
- -
- Lot frontage
- -
- Lot depth
- -
- Heating
- Heat Pump, Natural gas
- Fire place(s)
- -
- Locker
- -
- Building amenities
- Exercise Centre, Party Room
- Main level
- 4pc Bathroom
- 0’0” x 0’0”
- 4pc Bathroom
- 0’0” x 0’0”
- Laundry room
- 0’0” x 0’0”
- Bedroom
- 134'8'' x 11'1''
- Primary Bedroom
- 13'1'' x 11'9''
- Kitchen
- 9'9'' x 15'0''
- Living room/Dining room
- 24'9'' x 14'2''
- Living room/Dining room
- 14'2'' x 24'9''
Listing Brokerage
- MLS® Listing
- 40663152
- Brokerage
- Keller Williams Edge Realty, Brokerage
Similar homes for sale
These homes have similar price range, details and proximity to 42 MILL
