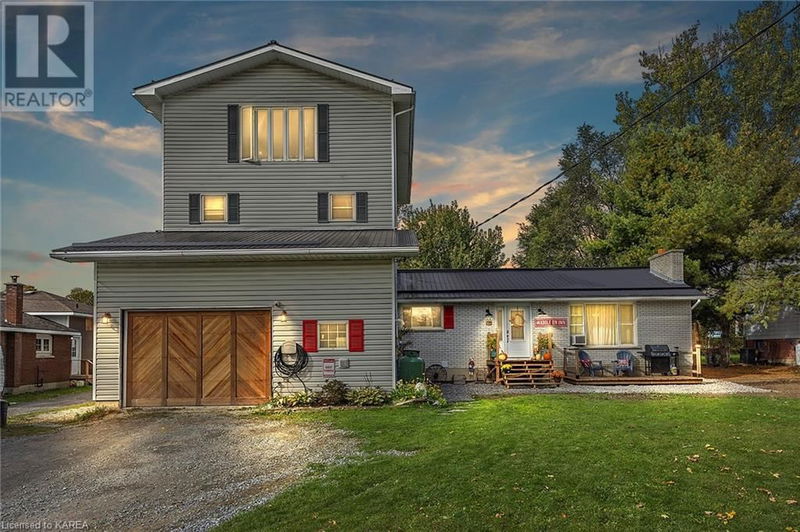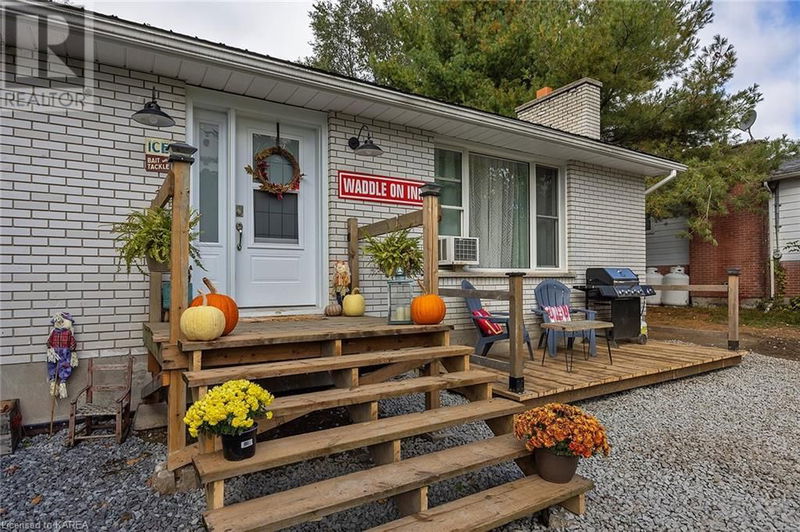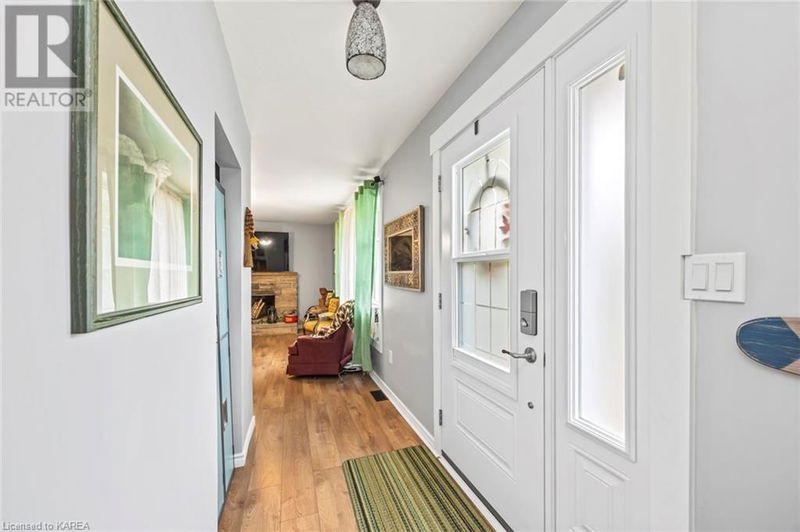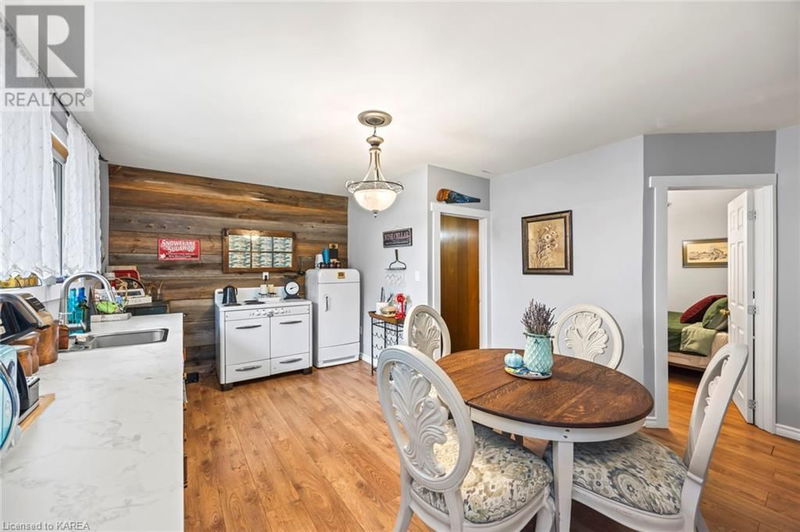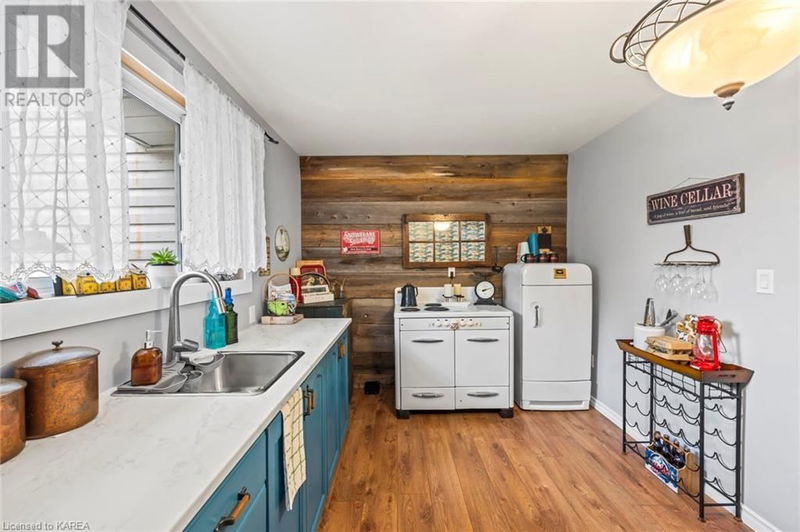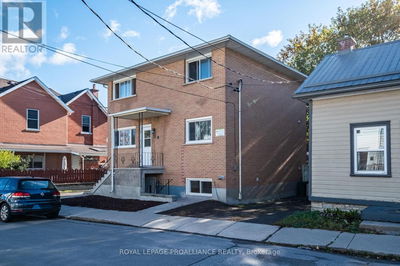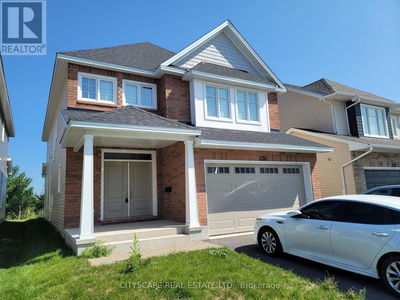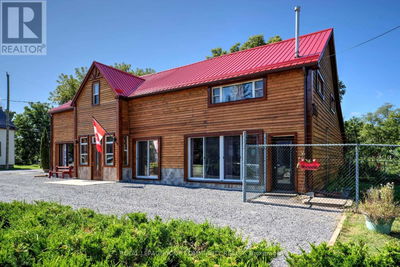5571 PERTH ROAD
47 - Frontenac South | Perth Road Village
$579,000.00
Listed 1 day ago
- 5 bed
- 3 bath
- 2,751 sqft
- 6 parking
- Single Family
Property history
- Now
- Listed on Oct 15, 2024
Listed for $579,000.00
1 day on market
Location & area
Schools nearby
Home Details
- Description
- Opportunity awaits in this unique Perth Road Village property! Located at 5571 Perth Road Crescent, this charming residence is brimming with updates and income potential. The property features a spacious 2-storey main home complemented by a separate 2-bedroom in-law or rental suite, complete with its own entrance, laundry facilities, and utilities. Embrace the country charm with high ceilings and beautiful wood accents throughout. The spacious, fully fenced backyard is perfect for outdoor gatherings and includes a hot tub with equipment, providing a serene retreat. For hobbyists or mechanics, the insulated and heated quonset hut offers ample space for projects or storage. This property is conveniently located 20 minutes north of the 401 and just a 5-minute walk from the Cataraqui Trail, great for snowmobiling, hiking, and other outdoor activities. Additionally, it is only minutes away from local lakes, perfect for fishing and kayaking. Families will appreciate the proximity to Perth Road Public School and Sydenham High School, making this an ideal location for both living and investment. Don’t miss your chance to own this versatile property that combines comfort, charm, and endless possibilities! (id:39198)
- Additional media
- https://youriguide.com/5571_perth_rd_crescent_perth_road_on
- Property taxes
- $3,358.12 per year / $279.84 per month
- Basement
- Finished, Full
- Year build
- 1971
- Type
- Single Family
- Bedrooms
- 5
- Bathrooms
- 3
- Parking spots
- 6 Total
- Floor
- -
- Balcony
- -
- Pool
- -
- External material
- Brick | Vinyl siding
- Roof type
- -
- Lot frontage
- -
- Lot depth
- -
- Heating
- Forced air, Propane
- Fire place(s)
- -
- Third level
- Primary Bedroom
- 16'4'' x 23'1''
- 4pc Bathroom
- 0’0” x 0’0”
- Second level
- Kitchen
- 10'7'' x 12'6''
- Bedroom
- 9'2'' x 11'0''
- Bedroom
- 11'1'' x 13'6''
- Main level
- Kitchen
- 15'0'' x 12'5''
- Bedroom
- 11'3'' x 11'0''
- Bedroom
- 10'1'' x 9'11''
- 4pc Bathroom
- 0’0” x 0’0”
- 2pc Bathroom
- 0’0” x 0’0”
Listing Brokerage
- MLS® Listing
- 40663196
- Brokerage
- RE/MAX Finest Realty Inc., Brokerage
Similar homes for sale
These homes have similar price range, details and proximity to 5571 PERTH ROAD
