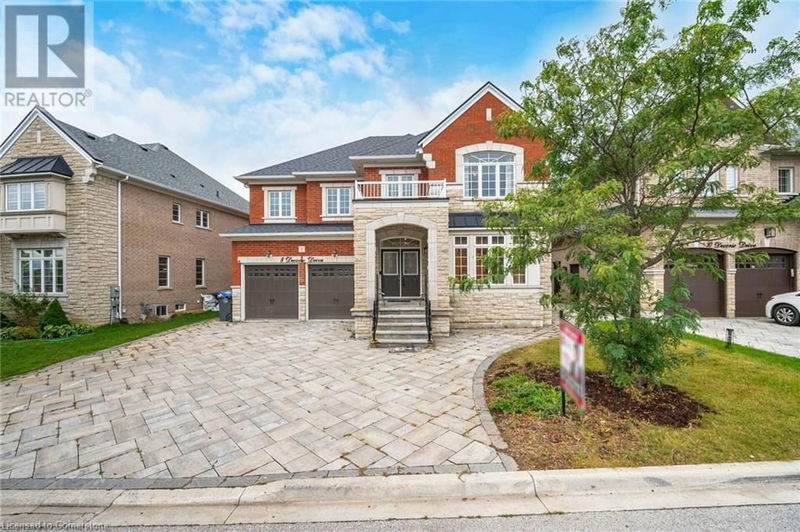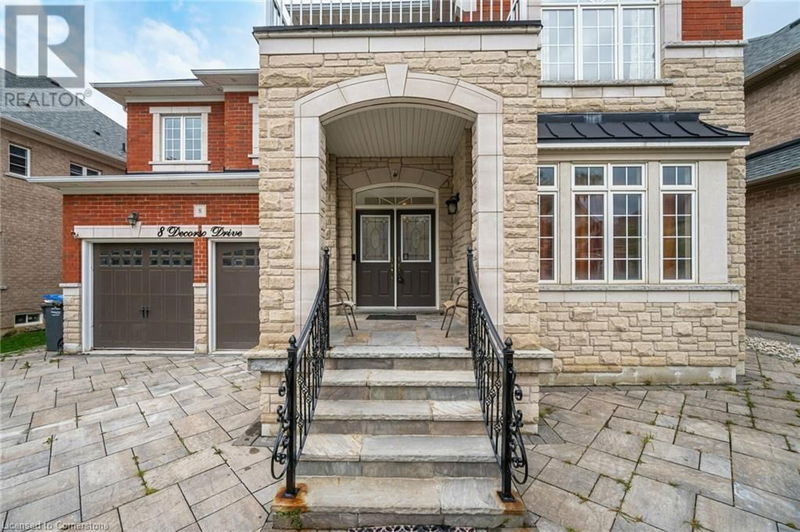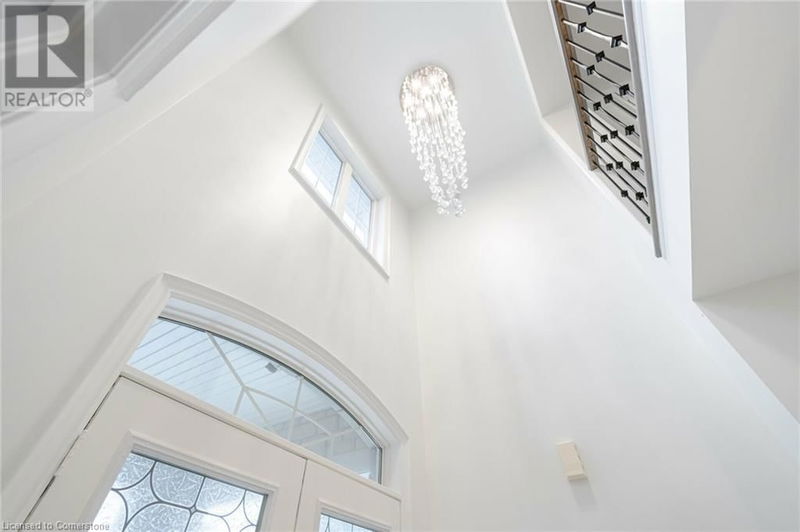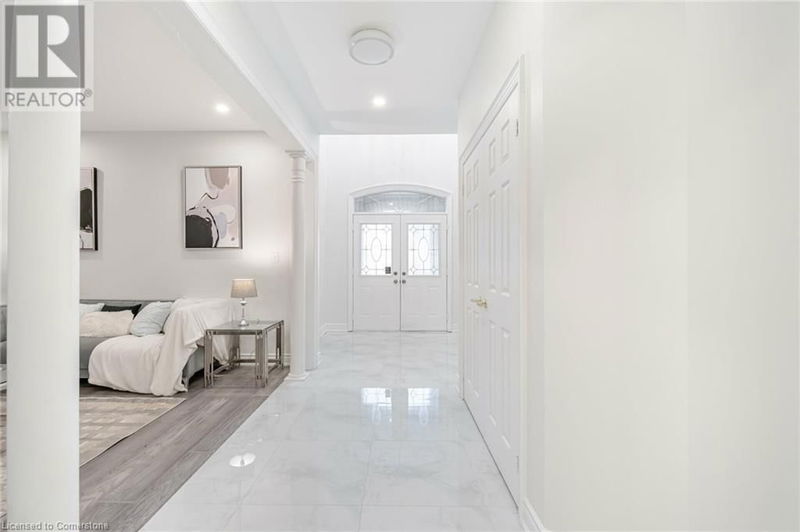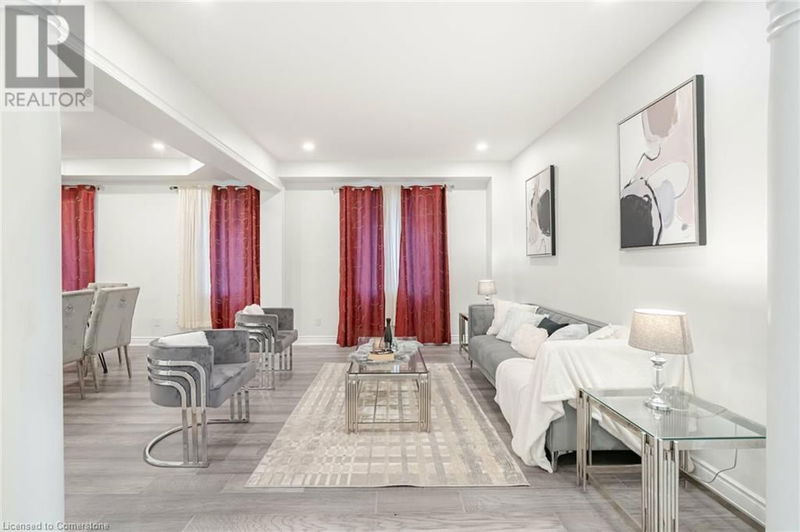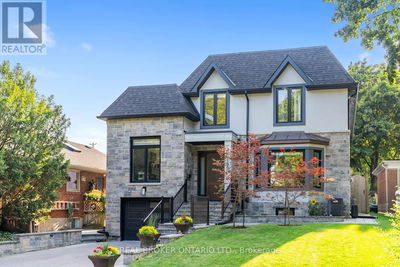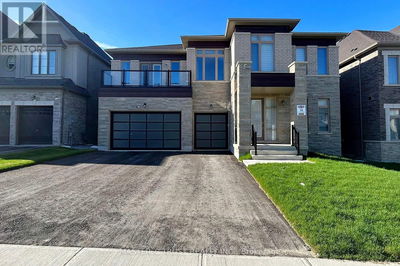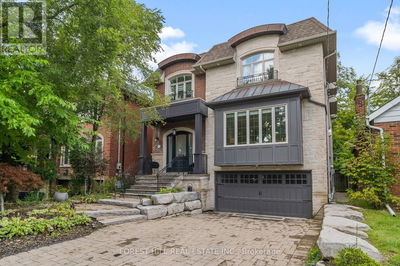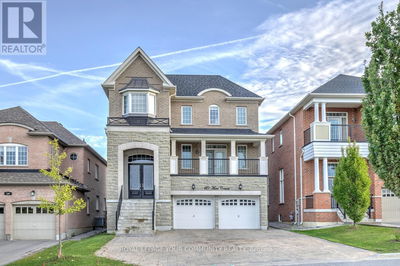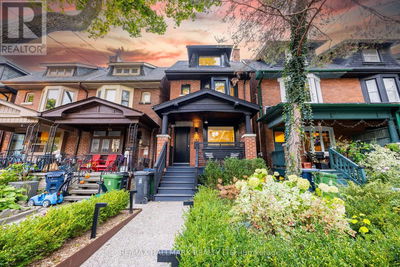8 DECORSO
BRBE - Bram East | Peel
$1,999,900.00
Listed about 12 hours ago
- 5 bed
- 6 bath
- 3,860 sqft
- 10 parking
- Single Family
Property history
- Now
- Listed on Oct 15, 2024
Listed for $1,999,900.00
0 days on market
Location & area
Schools nearby
Home Details
- Description
- {{{LEGAL BASEMENT}}} Welcome to unparalleled luxury and comfort in this stunning residence, nestled in the sought-after Castlemore neighborhood. This meticulously maintained home boasts five generously sized bedrooms, including Primary Bedroom with walk-in closet and en-suite bathroom, providing private retreats with refined finishes. With 5.5 bathrooms, this home ensures ample space for all your needs. The interiors feature fresh paint and new flooring that enhance the light-filled, inviting spaces throughout. Welcome to this beautifully finished aprox. 6,000-sft Living area home featuring a newly completed legal basement! Two Legal Basement units: (1) Two bedrooms for rental income. (2) Two bedrooms for personal use. Step outside to enjoy a charming deck that overlooks a well-manicured yard, perfect for relaxation and entertaining. The impressive interlocking driveway accommodates up to 8 cars, leading to a spacious two-car garage, enhancing both convenience and curb appeal. With its elegant design and impeccable attention to detail, this property seamlessly blends beauty and functionality. Don't miss your chance to experience this exceptional home!! (id:39198)
- Additional media
- https://unbranded.mediatours.ca/property/8-decorso-drive-brampton/
- Property taxes
- $11,290.00 per year / $940.83 per month
- Basement
- Finished, Full
- Year build
- -
- Type
- Single Family
- Bedrooms
- 5 + 4
- Bathrooms
- 6
- Parking spots
- 10 Total
- Floor
- -
- Balcony
- -
- Pool
- -
- External material
- Brick | Stone
- Roof type
- -
- Lot frontage
- -
- Lot depth
- -
- Heating
- Forced air, Natural gas
- Fire place(s)
- -
- Basement
- Bedroom
- 10'0'' x 10'0''
- Bedroom
- 10'0'' x 10'0''
- Bedroom
- 10'0'' x 10'0''
- Bedroom
- 10'1'' x 10'1''
- Kitchen
- 10'0'' x 10'0''
- 4pc Bathroom
- 0’0” x 0’0”
- 4pc Bathroom
- 0’0” x 0’0”
- Second level
- 4pc Bathroom
- 0’0” x 0’0”
- 4pc Bathroom
- 0’0” x 0’0”
- 5pc Bathroom
- 0’0” x 0’0”
- Bedroom
- 12'5'' x 15'0''
- Bedroom
- 13'2'' x 13'2''
- Bedroom
- 11'5'' x 17'7''
- Bedroom
- 13'3'' x 11'9''
- Primary Bedroom
- 12'9'' x 27'4''
- Main level
- 2pc Bathroom
- 0’0” x 0’0”
- Laundry room
- 9'4'' x 6'9''
- Family room
- 14'4'' x 15'4''
- Breakfast
- 15'4'' x 25'0''
- Kitchen
- 15'4'' x 25'0''
- Dining room
- 13'1'' x 23'1''
- Living room
- 13'1'' x 23'1''
- Office
- 10'9'' x 12'5''
Listing Brokerage
- MLS® Listing
- 40663210
- Brokerage
- SUTTON GROUP REALTY EXPERTS INC
Similar homes for sale
These homes have similar price range, details and proximity to 8 DECORSO
