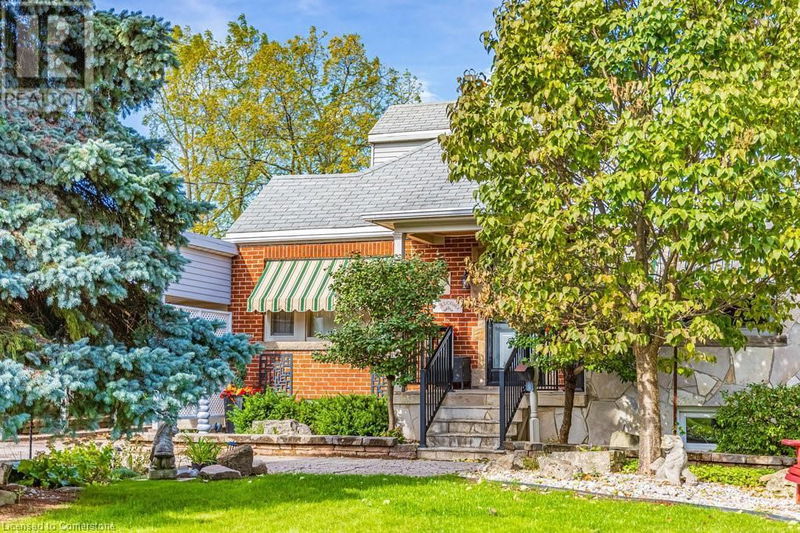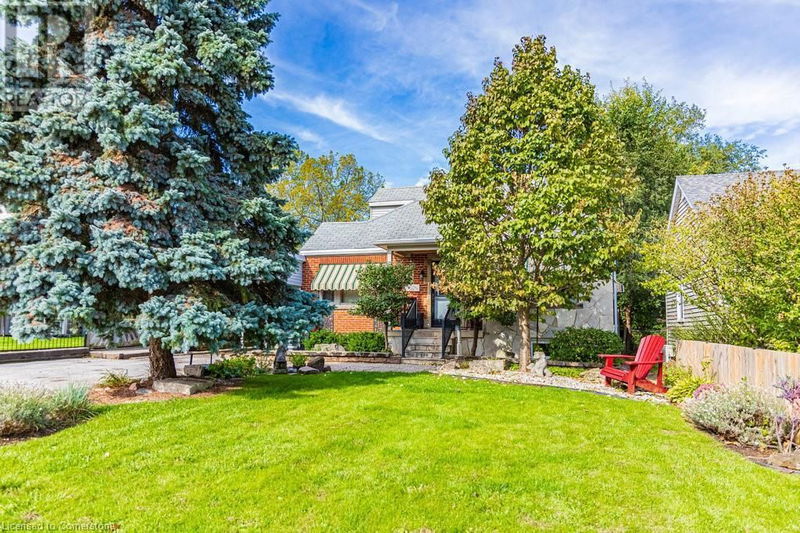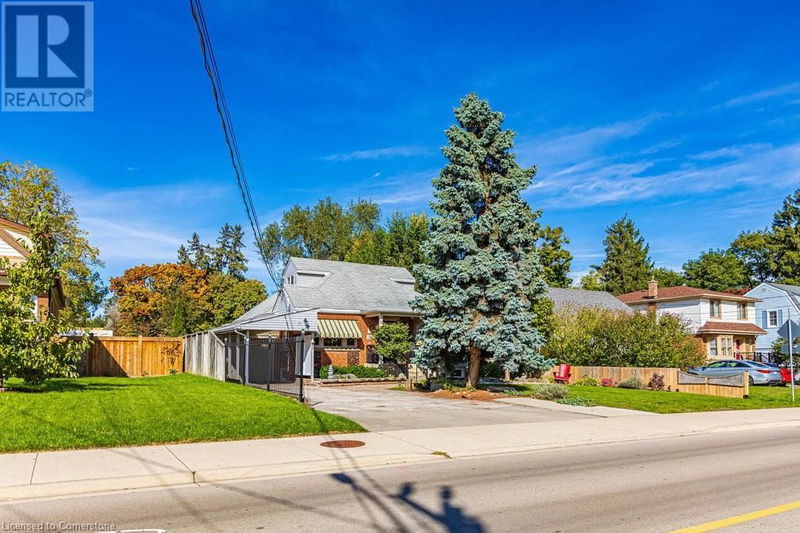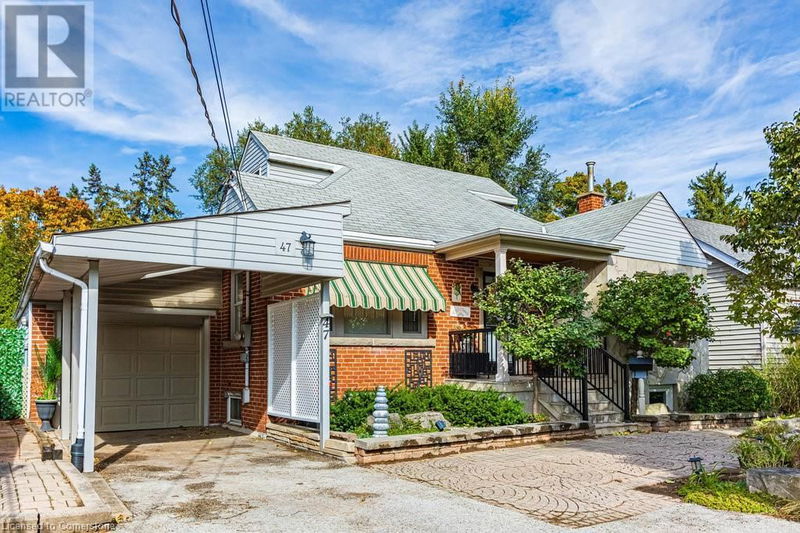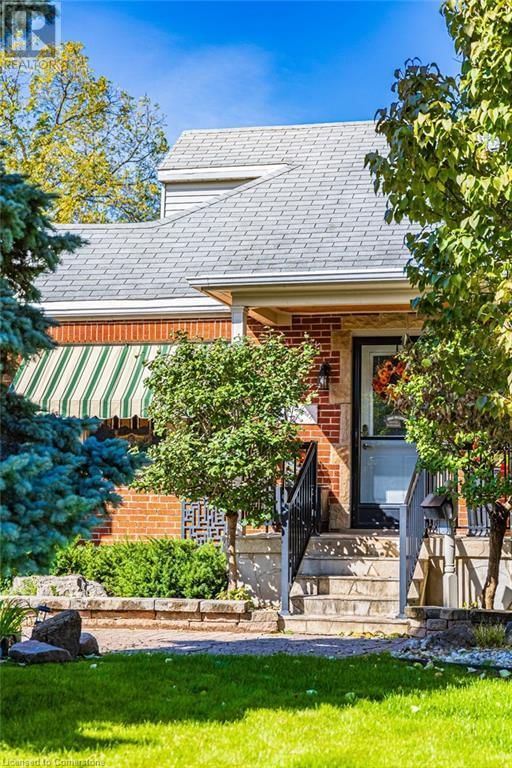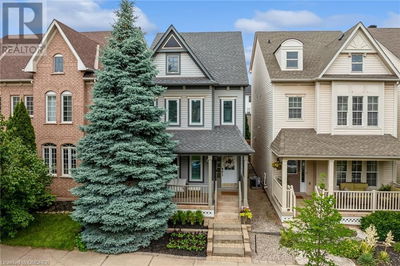47 TOWNSEND
303 - Aldershot South | Burlington
$1,199,000.00
Listed about 12 hours ago
- 3 bed
- 2 bath
- 2,754 sqft
- 4 parking
- Single Family
Property history
- Now
- Listed on Oct 15, 2024
Listed for $1,199,000.00
0 days on market
Location & area
Schools nearby
Home Details
- Description
- Many generations of the same family have owned this original, all brick home since 1949 with several additions & many improvements over time. Tasteful, low maintenance gardens in front, with interlocking stone detail, and a flagstone porch to enter, provide access to this Craftsman style house with leaded glass windows at front. The original hardwood on main level is in good shape throughout; Ash closet doors and glass doorknobs. French doors with etched glass divide the living room and dining room; 2 bedrooms on main level plus handicap-friendly, 3-piece bath. The European style custom kitchen cupboards are part of an open concept kitchen, with lots of natural light, and a walk out to cozy deck overlooking private rear yard with gardens and towering trees at rear. Upstairs you will find a 3rd bedroom, loft area perfect for working from home, a huge walk-in closet with large window and a 4-piece bathroom. The spacious unfinished basement, with 7-foot ceiling height, is perfect for many possibilities from a new buyer, such as rec room, additional bedroom, creative space, exercise room. 200 amp service. Commercial boiler (18 years). This property is being sold as is, where is. (id:39198)
- Additional media
- https://tours.vogelcreative.ca/47townsendavenue
- Property taxes
- $5,628.29 per year / $469.02 per month
- Basement
- Unfinished, Full
- Year build
- -
- Type
- Single Family
- Bedrooms
- 3
- Bathrooms
- 2
- Parking spots
- 4 Total
- Floor
- -
- Balcony
- -
- Pool
- -
- External material
- Brick
- Roof type
- -
- Lot frontage
- -
- Lot depth
- -
- Heating
- Hot water radiator heat
- Fire place(s)
- -
- Basement
- Other
- 31'4'' x 32'7''
- Workshop
- 7'8'' x 13'11''
- Second level
- 3pc Bathroom
- 5'7'' x 6'4''
- Den
- 7'11'' x 11'7''
- Bedroom
- 14'5'' x 12'0''
- Main level
- 3pc Bathroom
- 6'4'' x 9'3''
- Bedroom
- 11'2'' x 9'3''
- Primary Bedroom
- 12'11'' x 9'3''
- Kitchen
- 16'2'' x 20'6''
- Dining room
- 11'3'' x 10'7''
- Living room
- 14'5'' x 10'7''
Listing Brokerage
- MLS® Listing
- 40663239
- Brokerage
- Judy Marsales Real Estate Ltd.
Similar homes for sale
These homes have similar price range, details and proximity to 47 TOWNSEND
