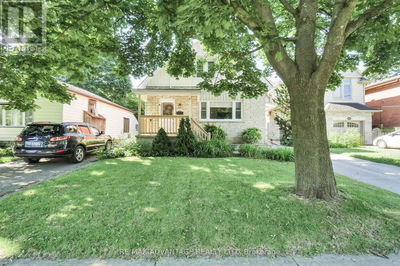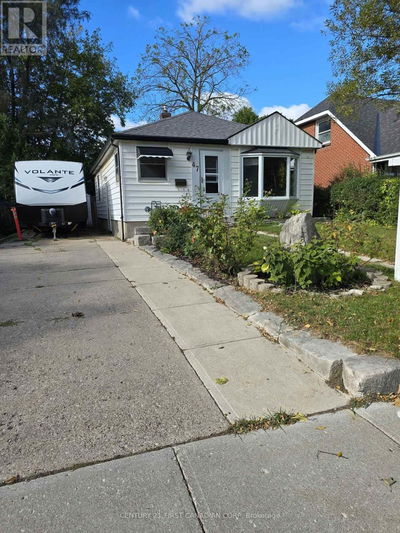51 WINDERS
Ingersoll - South | Ingersoll
$779,900.00
Listed about 4 hours ago
- 2 bed
- 2 bath
- 1,428 sqft
- 4 parking
- Single Family
Open House
Property history
- Now
- Listed on Oct 17, 2024
Listed for $779,900.00
0 days on market
Location & area
Schools nearby
Home Details
- Description
- Executive bungalow with stunning pond view. This open concept, three bedroom home features kitchen with upgraded cabinetry and under cabinet lighting, island, granite counter tops, under counter stone sink plus pantry. Living room with gas fireplace has patio doors leading out to deck with pergola. This whole area overlooks pond at rear of home. The primary suite has ensuite privileges and the view is found here as well. Main level also hosts spacious dining room plus a 2nd bedroom. Lower level finds the large family room with room for that pool table as well as a full entertaining area around another gas fireplace. This level also has a third bedroom with en-suite plus a large storage room. Because of the lot grade, this level has full windows and is sun drenched and features that view yet again. This yard needs to be seen to be believed and is a true rare find. Enjoy watching deer, ducks, geese, muskrats and turtles all putting on a show for your personal enjoyment. True country living in the heart of Ingersoll. All appliances included. Book your showing today! (id:39198)
- Additional media
- https://my.matterport.com/show/?m=MNiAbMqPcjh
- Property taxes
- $5,047.90 per year / $420.66 per month
- Basement
- Partially finished, Full
- Year build
- 2012
- Type
- Single Family
- Bedrooms
- 2 + 1
- Bathrooms
- 2
- Parking spots
- 4 Total
- Floor
- -
- Balcony
- -
- Pool
- -
- External material
- Brick Veneer
- Roof type
- -
- Lot frontage
- -
- Lot depth
- -
- Heating
- Forced air, Natural gas
- Fire place(s)
- 2
- Lower level
- Cold room
- 1'1'' x 1'1''
- Storage
- 10'0'' x 15'0''
- Utility room
- 1'1'' x 1'1''
- 4pc Bathroom
- 0’0” x 0’0”
- Bedroom
- 11'10'' x 13'10''
- Family room
- 15'0'' x 35'0''
- Main level
- Laundry room
- 1'1'' x 1'1''
- 4pc Bathroom
- 0’0” x 0’0”
- Bedroom
- 9'10'' x 9'11''
- Primary Bedroom
- 14'1'' x 14'2''
- Dining room
- 9'10'' x 10'10''
- Living room
- 13'8'' x 16'7''
- Kitchen
- 10'7'' x 16'8''
- Foyer
- 1'1'' x 1'1''
Listing Brokerage
- MLS® Listing
- 40664051
- Brokerage
- Re/Max a-b Realty Ltd Brokerage
Similar homes for sale
These homes have similar price range, details and proximity to 51 WINDERS




