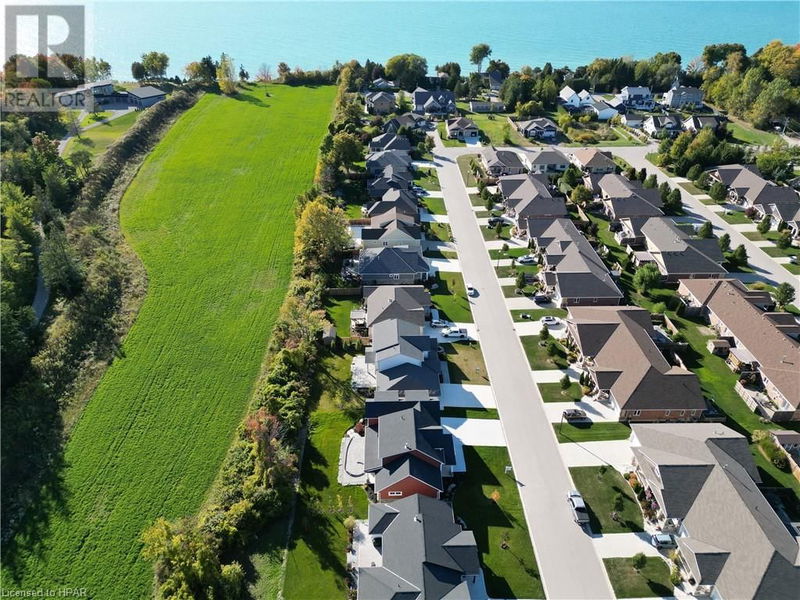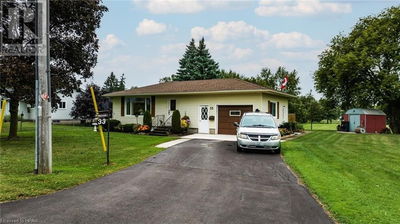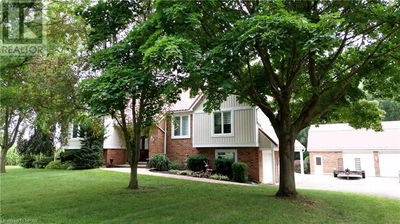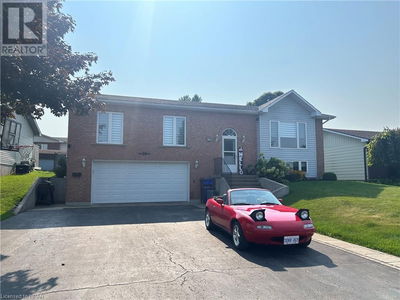8 THIMBLEWEED
Bayfield | Bayfield
$1,299,000.00
Listed about 2 years ago
- 3 bed
- 3 bath
- 2,889 sqft
- 4 parking
- Single Family
Open House
Property history
- Now
- Listed on Sep 20, 2022
Listed for $1,299,000.00
748 days on market
Location & area
Schools nearby
Home Details
- Description
- New Build in Bayfield Meadows! Opportunity to purchase this newly constructed home completed in 2023. Absolutely stunning 2 storey home boasting over 2800 sqft of pure luxury. Open concept design w/9' ceilings, spectacular kitchen w/island, great room w/gas fireplace plus a large separate dining room. Main-floor primary bedroom w/ensuite & walk-in closet. Second floor features a fabulous secondary family room complete with gas fireplace, 2 more spacious bedrooms & 3 piece bathroom. In-floor heating plus natural gas furnace. A/C. Double garage. Front covered porch w/rear patio. Wood & stone exterior w/concrete driveway. Located 1/2 block from beach this home is surrounded by modern, beautiful homes designed & built by developer. High-end finishes, quality construction & craftsmanship thru-out. Tasteful from top to bottom. Tarion warranty. Short walk to historic Main Street & parks. Fabulous place to raise your children or retire and have plenty of room for them to come visit! (id:39198)
- Additional media
- https://youriguide.com/8_thimbleweed_dr_bayfield_on/
- Property taxes
- $850.00 per year / $70.83 per month
- Basement
- None
- Year build
- -
- Type
- Single Family
- Bedrooms
- 3
- Bathrooms
- 3
- Parking spots
- 4 Total
- Floor
- -
- Balcony
- -
- Pool
- -
- External material
- Stone | Hardboard
- Roof type
- -
- Lot frontage
- -
- Lot depth
- -
- Heating
- In Floor Heating
- Fire place(s)
- 1
- Second level
- Utility room
- 8'5'' x 11'4''
- 4pc Bathroom
- 10'2'' x 8'5''
- Bedroom
- 11'5'' x 11'4''
- Bedroom
- 13'11'' x 11'4''
- Loft
- 14'5'' x 20'2''
- Main level
- 2pc Bathroom
- 5'11'' x 5'5''
- Other
- 7'1'' x 9'1''
- Full bathroom
- 12'11'' x 8'7''
- Primary Bedroom
- 12'11'' x 15'8''
- Office
- 11'3'' x 10'2''
- Laundry room
- 5'11'' x 8'3''
- Foyer
- 9'11'' x 7'6''
- Dining room
- 13'0'' x 11'2''
- Kitchen
- 20'2'' x 16'10''
Listing Brokerage
- MLS® Listing
- 40320359
- Brokerage
- RE/MAX Reliable Realty Inc.(Bay) Brokerage
Similar homes for sale
These homes have similar price range, details and proximity to 8 THIMBLEWEED









