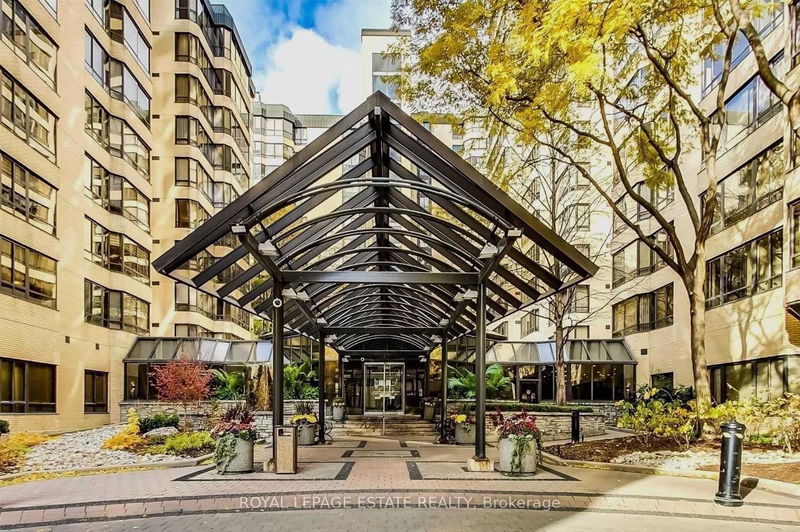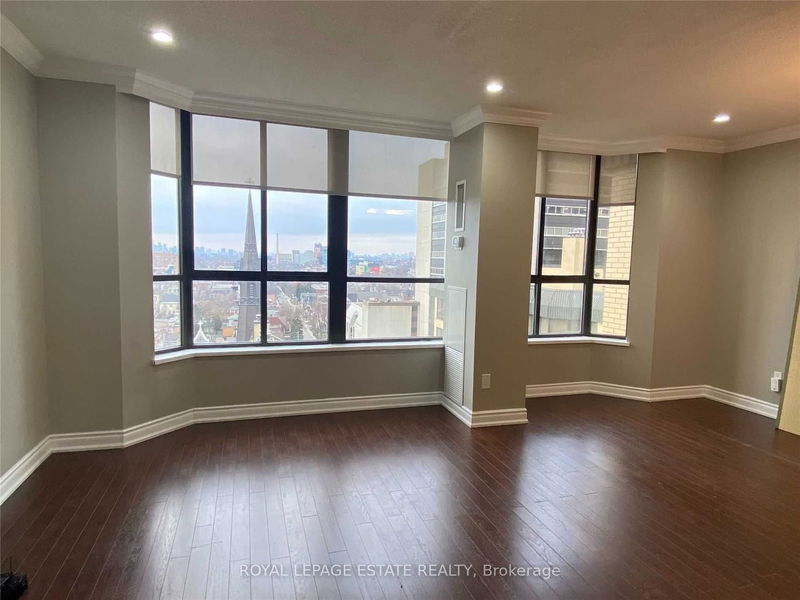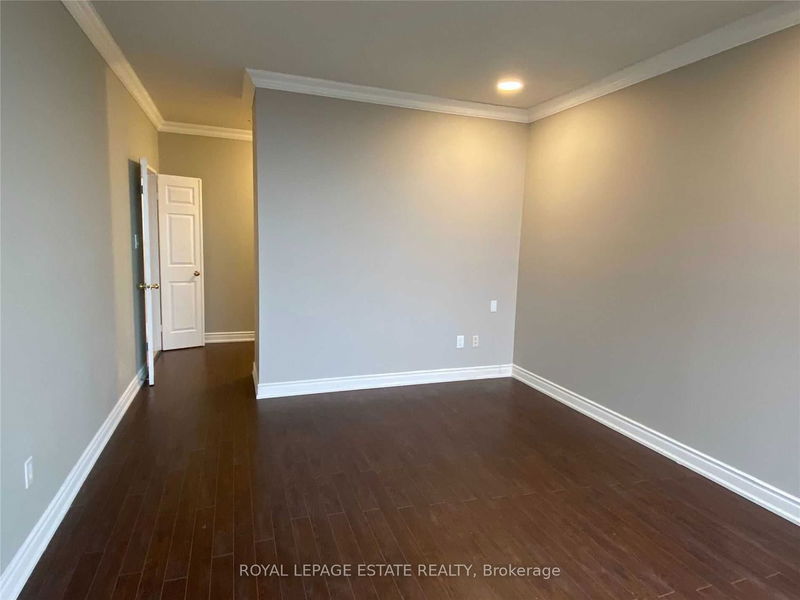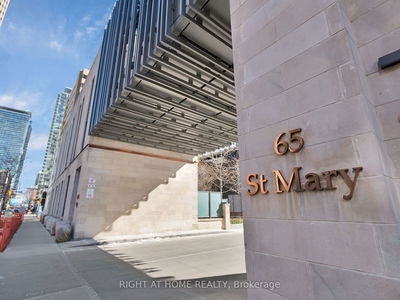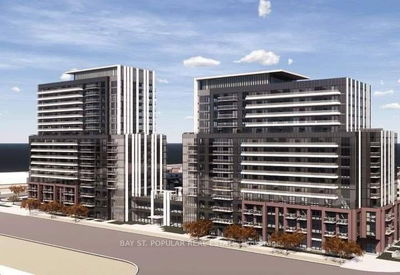Ph3 - 280 Simcoe
Kensington-Chinatown | Toronto
$1,349,900.00
Listed 9 months ago
- 2 bed
- 2 bath
- 1400-1599 sqft
- 1.0 parking
- Condo Apt
Instant Estimate
$1,235,562
-$114,338 compared to list price
Upper range
$1,380,074
Mid range
$1,235,562
Lower range
$1,091,051
Property history
- Jan 1, 2024
- 9 months ago
Extension
Listed for $1,349,900.00 • on market
- Feb 1, 2023
- 2 years ago
Leased
Listed for $4,200.00 • 3 months on market
- Jan 10, 2023
- 2 years ago
Expired
Listed for $1,349,900.00 • 12 months on market
Location & area
Schools nearby
Home Details
- Description
- A Hidden Gem In The Heart Of Downtown Toronto! Penthouse 3 Features A Renovated Kitchen, Washroom And Ensuite, With Bright West Facing Windows And Large Principal Rooms. Wood Burning Fire Place! Spacious Den With Glass Sliding Door For Potential Office Or 3rd Bedroom. One Of The Few Units Available That Has The Potential For Increasing The Ceiling Height! Elevator At Your Door For Easy Access To The Numerous Building Amenities And Your Private Underground Parking Space. One Flight Of Stairs To The Rooftop Patio With Incredible Views Of The City! This Luxury Downtown Residence Is Very Well Maintained And Secure. Just Steps To Hospitals, Parks, U Of T, Art Gallery Of Ontario, And Subway Line. Unit is currently tenanted until April 30 2025 at $4,300/month.
- Additional media
- -
- Property taxes
- $4,334.65 per year / $361.22 per month
- Condo fees
- $1,113.94
- Basement
- None
- Year build
- -
- Type
- Condo Apt
- Bedrooms
- 2 + 1
- Bathrooms
- 2
- Pet rules
- Restrict
- Parking spots
- 1.0 Total | 1.0 Garage
- Parking types
- Exclusive
- Floor
- -
- Balcony
- None
- Pool
- -
- External material
- Brick Front
- Roof type
- -
- Lot frontage
- -
- Lot depth
- -
- Heating
- Forced Air
- Fire place(s)
- Y
- Locker
- None
- Building amenities
- Concierge, Indoor Pool, Party/Meeting Room, Rooftop Deck/Garden, Visitor Parking
- Flat
- Living
- 19’1” x 16’12”
- Dining
- 14’12” x 10’12”
- Kitchen
- 13’12” x 7’1”
- Foyer
- 11’12” x 8’12”
- Prim Bdrm
- 17’12” x 11’12”
- 2nd Br
- 15’12” x 9’2”
- Den
- 9’6” x 7’7”
Listing Brokerage
- MLS® Listing
- C7376378
- Brokerage
- ROYAL LEPAGE ESTATE REALTY
Similar homes for sale
These homes have similar price range, details and proximity to 280 Simcoe
