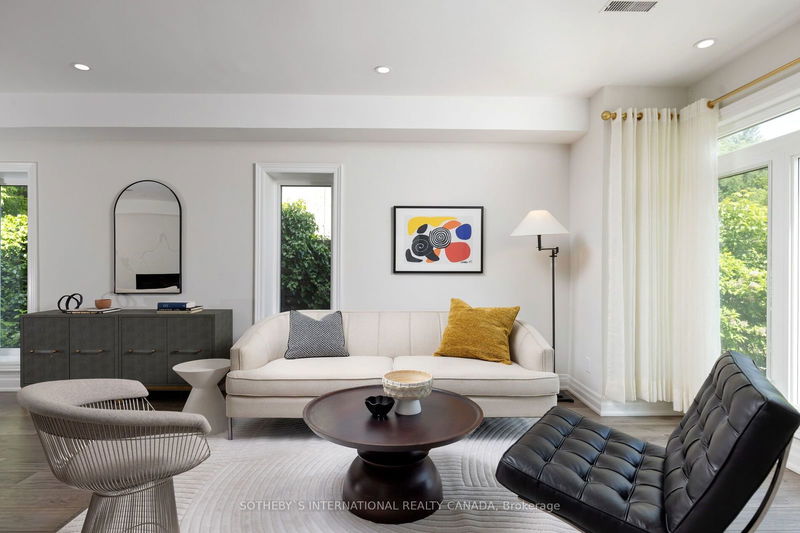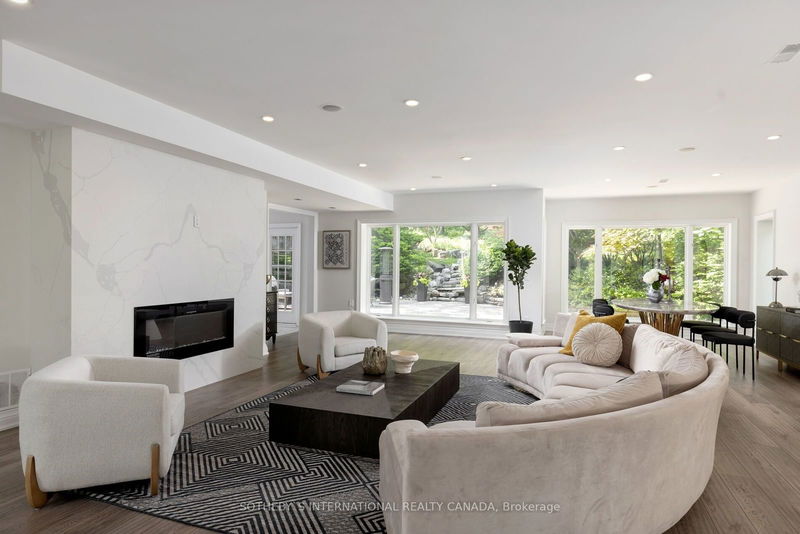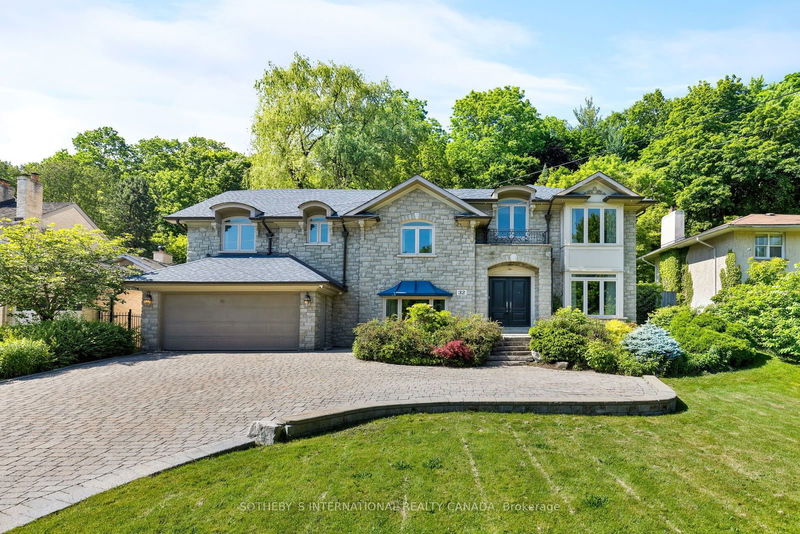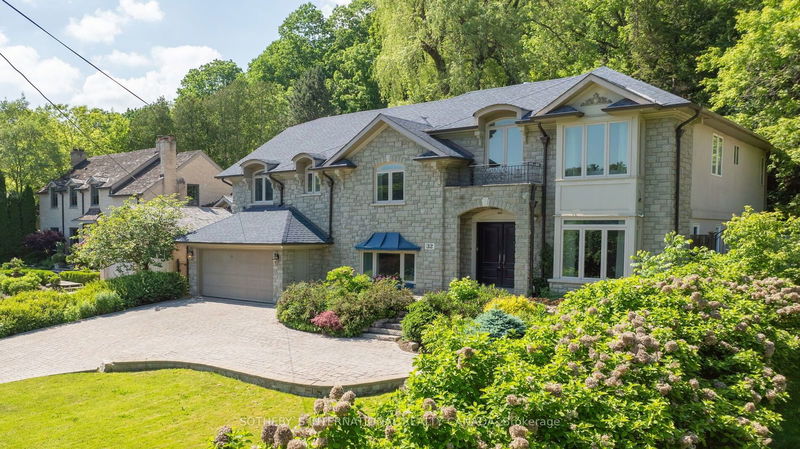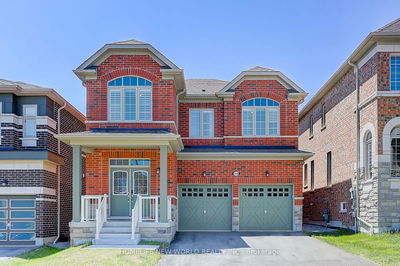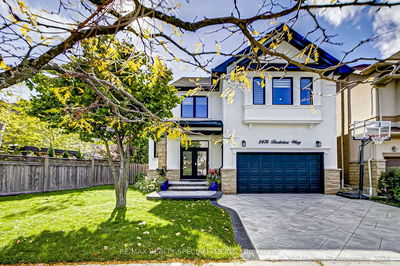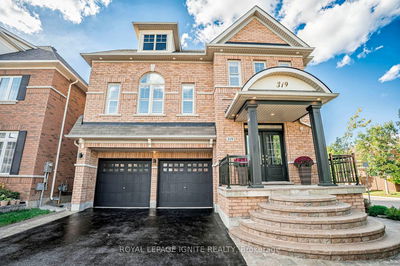32 Brookfield
Bridle Path-Sunnybrook-York Mills | Toronto
$5,749,000.00
Listed 4 months ago
- 4 bed
- 5 bath
- 3500-5000 sqft
- 8.0 parking
- Detached
Instant Estimate
$6,469,832
+$720,832 compared to list price
Upper range
$7,504,817
Mid range
$6,469,832
Lower range
$5,434,847
Property history
- Jun 5, 2024
- 4 months ago
Price Change
Listed for $5,749,000.00 • about 1 month on market
- Jan 15, 2024
- 9 months ago
Terminated
Listed for $5,888,000.00 • 4 months on market
- Jun 18, 2023
- 1 year ago
Expired
Listed for $5,888,000.00 • 6 months on market
Location & area
Schools nearby
Home Details
- Description
- Welcome to prestigious Hoggs Hollow. Nestled amidst stunning ravines and lush parks, and just moments from the esteemed Rosedale Golf Club, this property blends traditional charm with modern sophistication. This exquisite residence features 4 spacious bedrooms and 5 luxurious bathrooms. The open-concept main floor is bathed in natural light, featuring bay windows and hardwood floors. The sleek kitchen, with top-of the-line appliances and a waterfall island, opens to the backyard, where a beautiful stone pathway leads to an upper-level garden. The living room boasts a gorgeous marble-surround fireplace, creating a cozy atmosphere. The grand entrance, with a mezzanine overlooking the foyer, sets a tone of elegance. The primary bedroom includes a sitting room with a Juliet balcony, providing a serene retreat. Additional features include in-floor heating, an attached garage, a landscaped interlocking driveway, stair lighting, and more.
- Additional media
- https://youtu.be/cRLtdkjDeyw
- Property taxes
- $27,267.92 per year / $2,272.33 per month
- Basement
- Finished
- Year build
- -
- Type
- Detached
- Bedrooms
- 4
- Bathrooms
- 5
- Parking spots
- 8.0 Total | 2.0 Garage
- Floor
- -
- Balcony
- -
- Pool
- None
- External material
- Stone
- Roof type
- -
- Lot frontage
- -
- Lot depth
- -
- Heating
- Forced Air
- Fire place(s)
- Y
- Main
- Living
- 30’10” x 22’12”
- Dining
- 13’9” x 25’3”
- Kitchen
- 9’3” x 25’11”
- Breakfast
- 8’10” x 19’4”
- Family
- 25’11” x 32’5”
- 2nd
- Br
- 13’4” x 16’6”
- 2nd Br
- 14’4” x 13’5”
- 3rd
- 3rd Br
- 24’4” x 11’9”
- Prim Bdrm
- 24’3” x 33’11”
- Lower
- Family
- 25’11” x 32’5”
Listing Brokerage
- MLS® Listing
- C8406464
- Brokerage
- SOTHEBY`S INTERNATIONAL REALTY CANADA
Similar homes for sale
These homes have similar price range, details and proximity to 32 Brookfield
