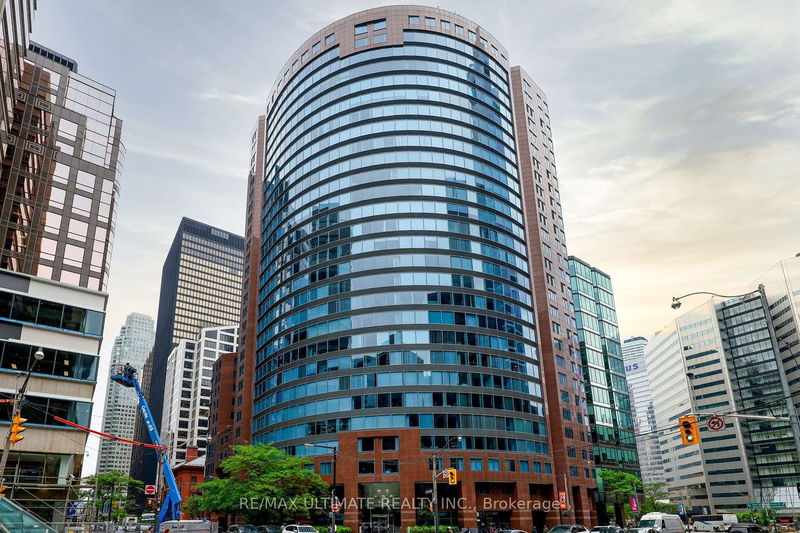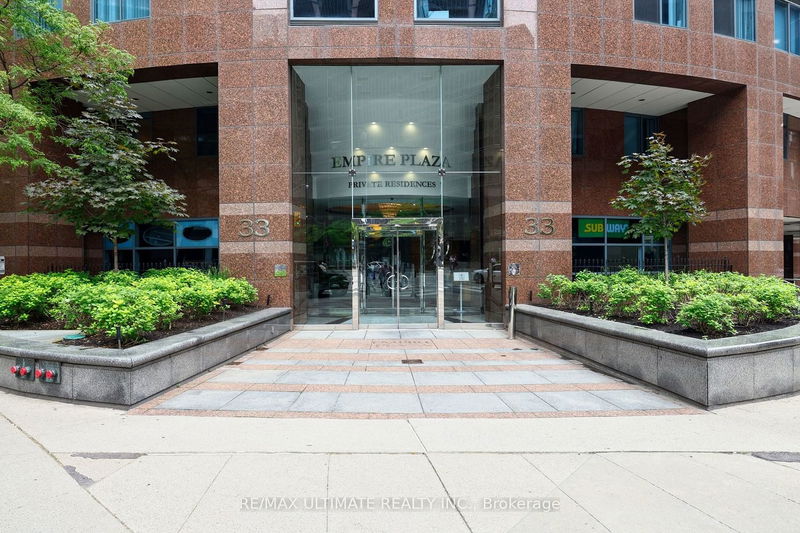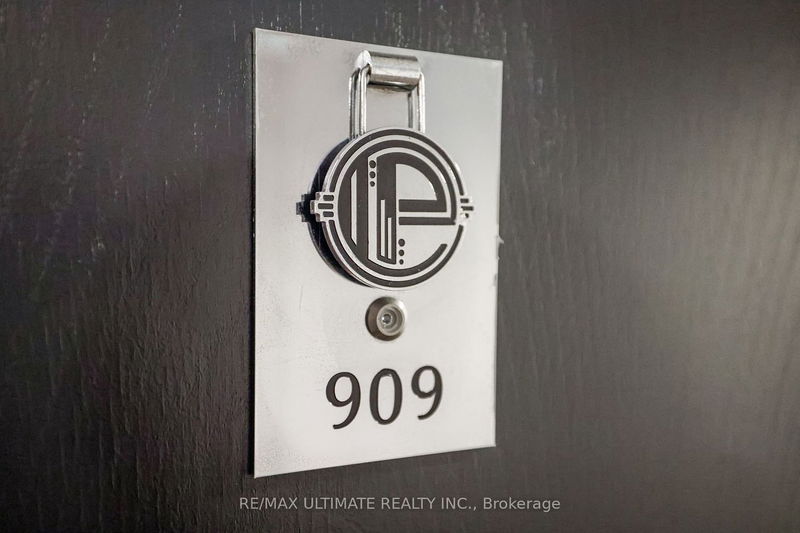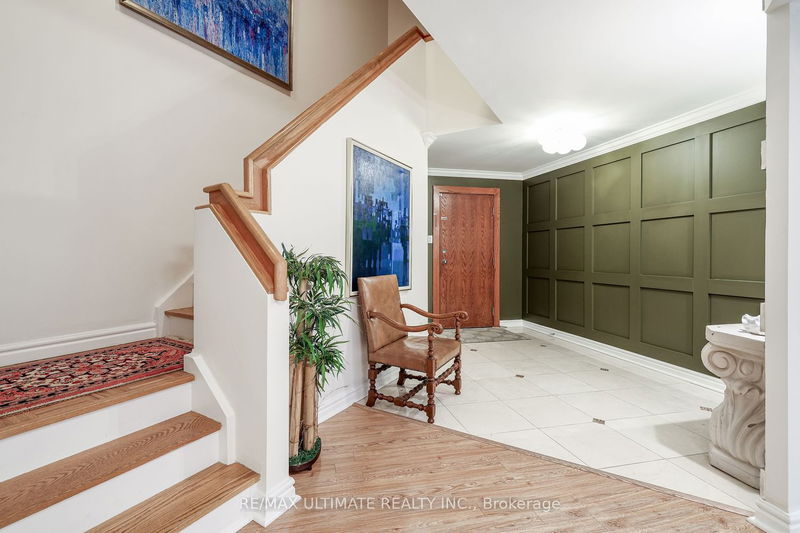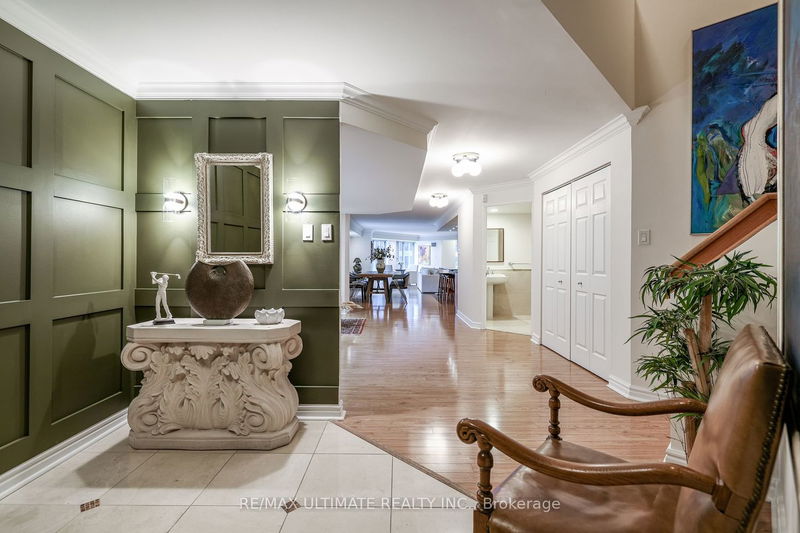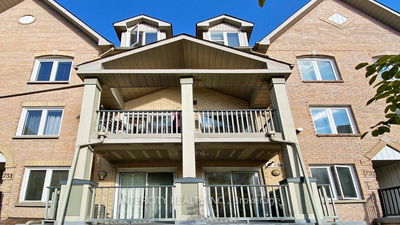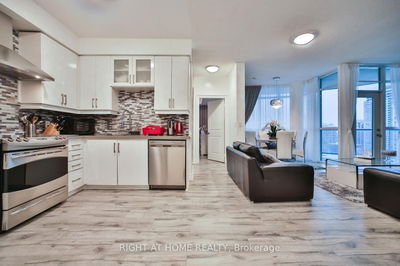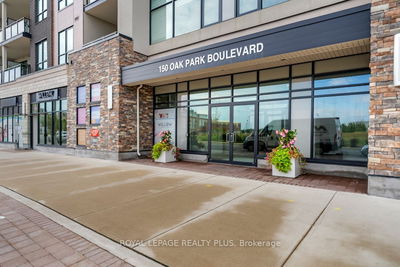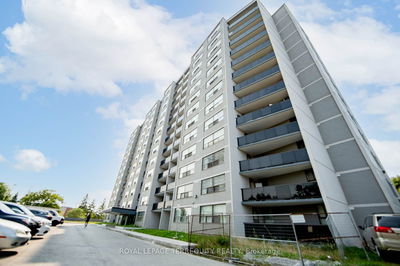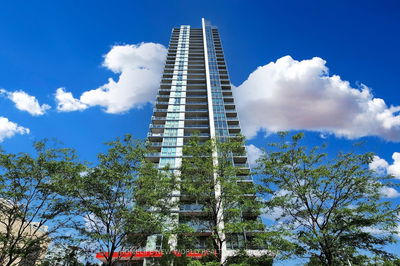909 - 33 University
Waterfront Communities C1 | Toronto
$1,585,000.00
Listed 4 months ago
- 2 bed
- 3 bath
- 2500-2749 sqft
- 1.0 parking
- Condo Apt
Instant Estimate
$1,948,037
+$363,037 compared to list price
Upper range
$2,243,017
Mid range
$1,948,037
Lower range
$1,653,057
Property history
- Jun 7, 2024
- 4 months ago
Price Change
Listed for $1,585,000.00 • 11 days on market
- Nov 1, 2023
- 11 months ago
Expired
Listed for $6,500.00 • 4 months on market
- Apr 18, 2023
- 1 year ago
Terminated
Listed for $1,899,999.00 • about 2 months on market
Location & area
Schools nearby
Home Details
- Description
- This stunning 2-level unit boasts 2 bedrooms, 3 bathrooms, a spacious family room, and 2 separate office areas. It comes with convenient parking, a generously sized locker, and additional en-suite storage. The kitchen is a chef's dream with its open-concept design, granite countertops, and top-of-the-line stainless steel appliances. The expansive eat-in peninsula is perfect for entertaining. The main floor features beautiful engineered hardwood flooring, elegant pot lights, and intricate cornice mouldings. What's more, the maintenance fees cover all utilities. Building amenities include visitor parking, a well-equipped gym, a stylish party room, a cozy lounge, and a delightful rooftop patio.
- Additional media
- https://youtu.be/4lD88cN81g0
- Property taxes
- $8,032.69 per year / $669.39 per month
- Condo fees
- $2,339.62
- Basement
- None
- Year build
- -
- Type
- Condo Apt
- Bedrooms
- 2 + 1
- Bathrooms
- 3
- Pet rules
- Restrict
- Parking spots
- 1.0 Total | 1.0 Garage
- Parking types
- Owned
- Floor
- -
- Balcony
- None
- Pool
- -
- External material
- Concrete
- Roof type
- -
- Lot frontage
- -
- Lot depth
- -
- Heating
- Forced Air
- Fire place(s)
- N
- Locker
- Owned
- Building amenities
- Concierge, Gym, Party/Meeting Room, Rooftop Deck/Garden, Visitor Parking
- Main
- Living
- 20’4” x 20’6”
- Dining
- 10’12” x 14’8”
- Kitchen
- 8’12” x 14’8”
- Office
- 8’8” x 10’9”
- Family
- 12’6” x 16’8”
- Foyer
- 7’1” x 12’12”
- Den
- 8’10” x 14’10”
- Powder Rm
- 0’0” x 0’0”
- Upper
- Prim Bdrm
- 18’12” x 19’7”
- 2nd Br
- 9’2” x 18’0”
- Office
- 12’8” x 19’10”
Listing Brokerage
- MLS® Listing
- C8417296
- Brokerage
- RE/MAX ULTIMATE REALTY INC.
Similar homes for sale
These homes have similar price range, details and proximity to 33 University
