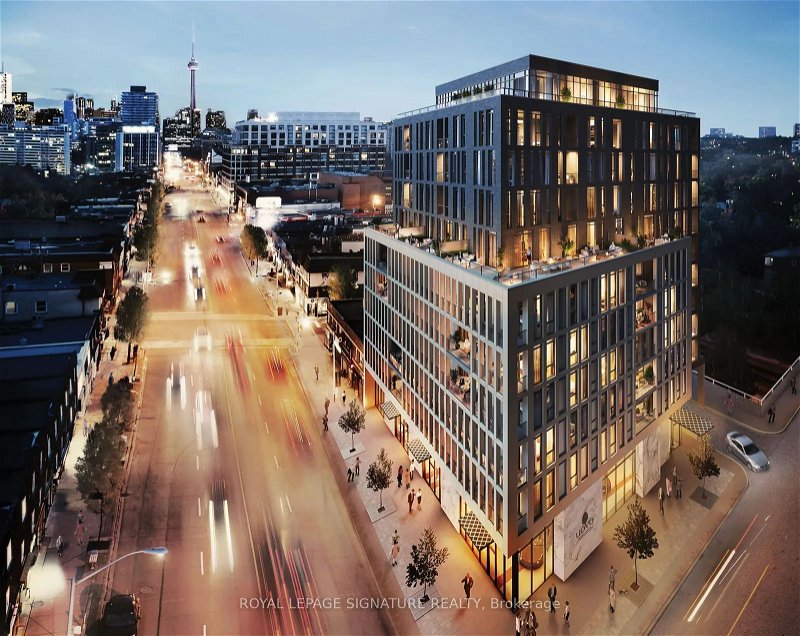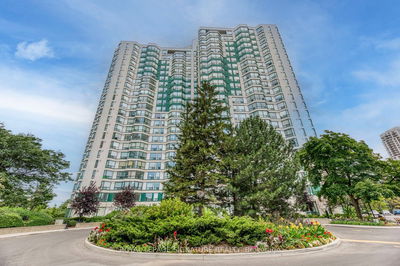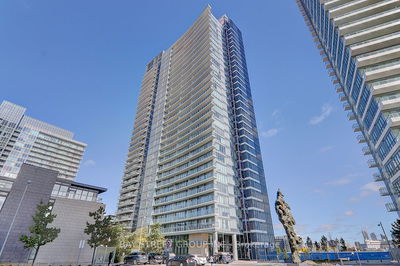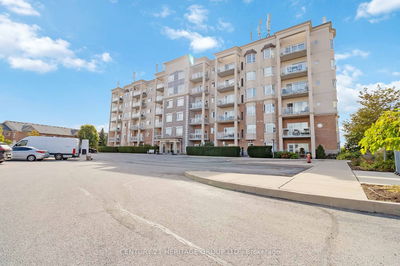LPH1104 - 1 Hillsdale
Yonge-Eglinton | Toronto
$1,599,000.00
Listed 4 months ago
- 2 bed
- 4 bath
- 900-999 sqft
- 1.0 parking
- Condo Apt
Instant Estimate
$1,551,800
-$47,200 compared to list price
Upper range
$1,685,224
Mid range
$1,551,800
Lower range
$1,418,375
Property history
- Now
- Listed on Jun 11, 2024
Listed for $1,599,000.00
120 days on market
Location & area
Schools nearby
Home Details
- Description
- Assignment Sale: Welcome to Uovo, Toronto's Hottest New Residence!Discover the charm of boutique living in this intimate 12-storey building with only 70 condominium suites. The Baker Floor Plan (LPH 1104) is a stunning, spacious, and sunlit two-bedroom plus den sub-penthouse that offers a blend of luxury and comfort. Key features include: Roomy layouts with beautiful design Approx 1000 SqFt of living space 2 bathrooms Expansive 52 SqFt balcony with natural gas connection One parking spot and a locker 10' ceilings and floor-to-ceiling windows Imported Italian kitchens with quartz counters Integrated full-sized stainless steel appliances with gas cooktopLocated at Yonge and Hillsdale, Uovo offers a quiet and intimate atmosphere while being steps from Davisville and a short walk south of the vibrant Yonge and Eglinton area. Experience a truly unique living experience with thoughtfully designed suites and abundant amenities.Don't miss out on this incredible opportunity!
- Additional media
- -
- Property taxes
- $0.00 per year / $0.00 per month
- Condo fees
- $0.00
- Basement
- None
- Year build
- New
- Type
- Condo Apt
- Bedrooms
- 2 + 1
- Bathrooms
- 4
- Pet rules
- Restrict
- Parking spots
- 1.0 Total | 1.0 Garage
- Parking types
- Owned
- Floor
- -
- Balcony
- Open
- Pool
- -
- External material
- Concrete
- Roof type
- -
- Lot frontage
- -
- Lot depth
- -
- Heating
- Heat Pump
- Fire place(s)
- N
- Locker
- Owned
- Building amenities
- Bbqs Allowed
- Main
- Living
- 14’0” x 22’4”
- Dining
- 14’0” x 22’4”
- Kitchen
- 14’0” x 22’4”
- Prim Bdrm
- 8’12” x 10’10”
- 2nd Br
- 12’10” x 12’10”
- Den
- 9’2” x 6’7”
Listing Brokerage
- MLS® Listing
- C8430228
- Brokerage
- ROYAL LEPAGE SIGNATURE REALTY
Similar homes for sale
These homes have similar price range, details and proximity to 1 Hillsdale









