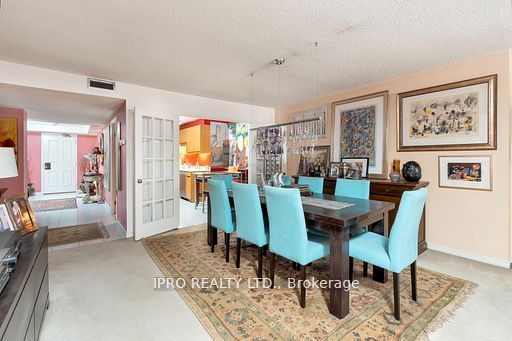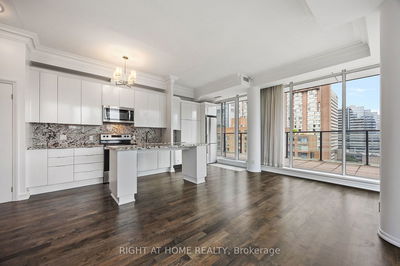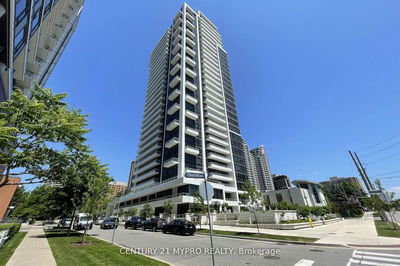906 - 160 Frederick
Moss Park | Toronto
$1,799,000.00
Listed 4 months ago
- 2 bed
- 3 bath
- 2000-2249 sqft
- 1.0 parking
- Condo Apt
Instant Estimate
$1,737,608
-$61,392 compared to list price
Upper range
$1,964,030
Mid range
$1,737,608
Lower range
$1,511,187
Property history
- Now
- Listed on Jun 12, 2024
Listed for $1,799,000.00
117 days on market
- Feb 7, 2024
- 8 months ago
Terminated
Listed for $1,799,000.00 • 4 months on market
- Jul 31, 2023
- 1 year ago
Expired
Listed for $1,799,000.00 • 5 months on market
Location & area
Schools nearby
Home Details
- Description
- Why Commute ??? !!!!! This Condo Has Enough Space For A Family !!!! Steps to The Financial District This Great Condo Boasts All The Size Benefits Of A House!! Featuring 2+1 Bedrooms 3 Baths, And Parking!!!! Within Walking Distance To Union Station, The Path, St. Lawrence Market, The Renowned Brunch At The King Edward Hotel Offering Easy Access To Downtown Amenities. One Of The Largest Layouts In The Building, This Executive Suite Is Tailored For Discerning Individuals, Ideal For Accommodating Two Home Offices. The Primary Bedroom Featuring A Walk-in Closet, Vanity Dressing Area, And A 5 PC En-suite Bathroom. A Generous Size Second Bedroom With Glass Doors Leading To A Home Office Space Large Enough For 2 To Work Comfortably, Complemented By An Additional Den And Two Bathrooms For Added Functionality. Entertaining Is A Breeze With French Doors Connecting The Kitchen To The Dining Room, With An open-concept Living Space, Creating A Perfect Entertaining Space For Hosting Gatherings
- Additional media
- -
- Property taxes
- $5,270.00 per year / $439.17 per month
- Condo fees
- $2,890.00
- Basement
- None
- Year build
- -
- Type
- Condo Apt
- Bedrooms
- 2 + 1
- Bathrooms
- 3
- Pet rules
- Restrict
- Parking spots
- 1.0 Total | 1.0 Garage
- Parking types
- Owned
- Floor
- -
- Balcony
- None
- Pool
- -
- External material
- Brick Front
- Roof type
- -
- Lot frontage
- -
- Lot depth
- -
- Heating
- Forced Air
- Fire place(s)
- N
- Locker
- Ensuite
- Building amenities
- -
- Main
- Living
- 27’11” x 18’1”
- Dining
- 27’11” x 18’1”
- Kitchen
- 15’9” x 10’4”
- Prim Bdrm
- 21’8” x 11’2”
- 2nd Br
- 13’1” x 18’4”
- Utility
- 8’10” x 8’10”
- Laundry
- 7’3” x 5’11”
- Foyer
- 22’4” x 7’7”
- Den
- 13’1” x 9’10”
- Office
- 10’2” x 11’6”
Listing Brokerage
- MLS® Listing
- C8433586
- Brokerage
- IPRO REALTY LTD.
Similar homes for sale
These homes have similar price range, details and proximity to 160 Frederick









