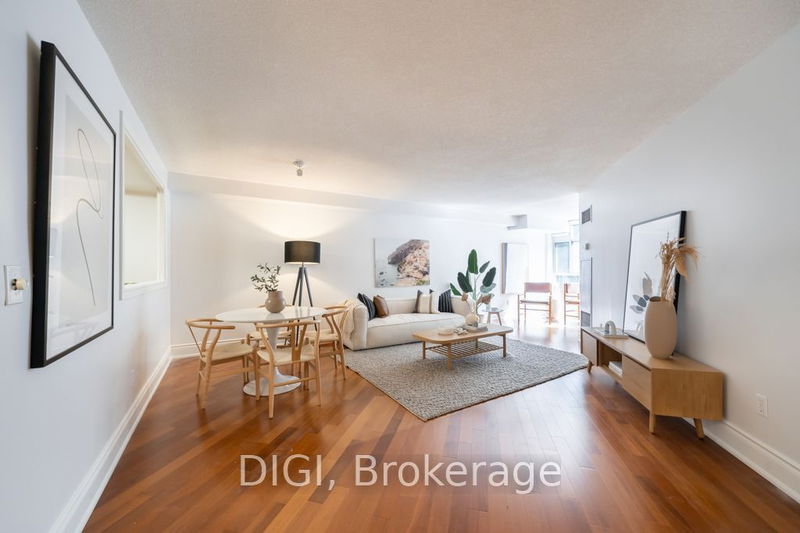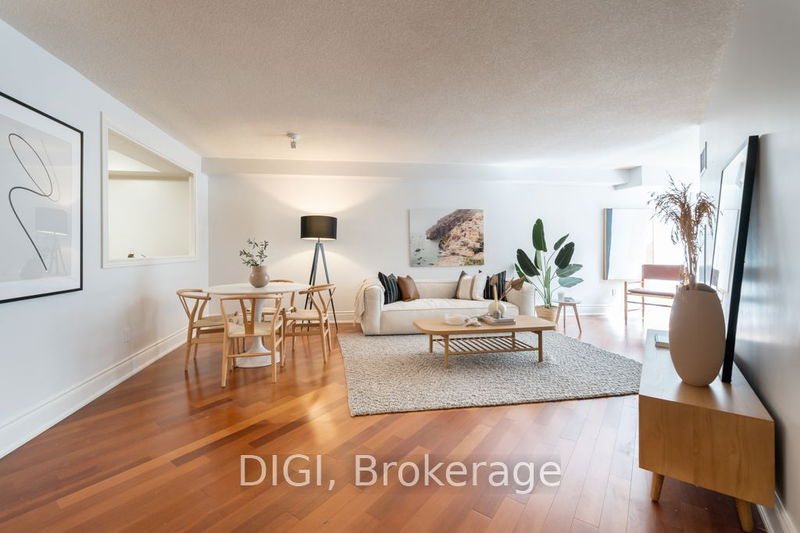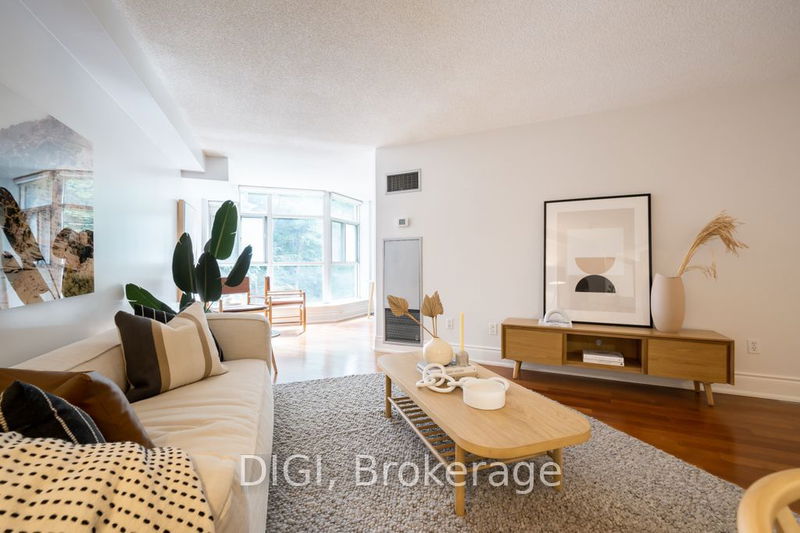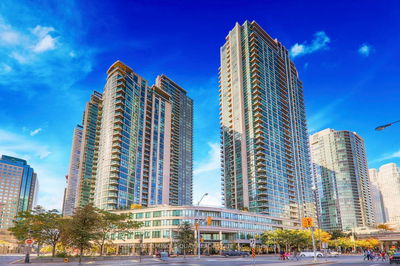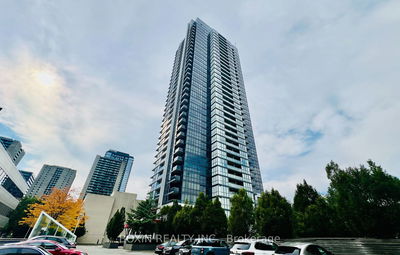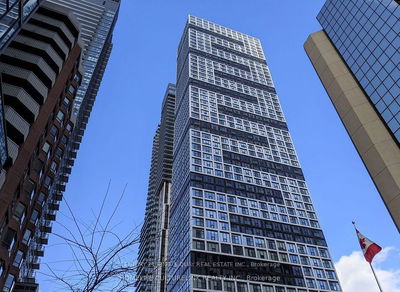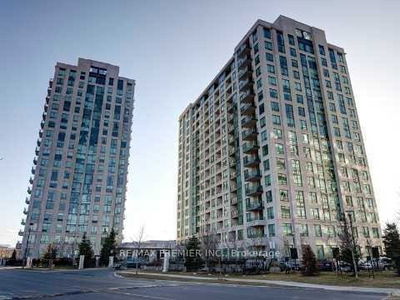406 - 75 York Mills
Bridle Path-Sunnybrook-York Mills | Toronto
$805,000.00
Listed 4 months ago
- 1 bed
- 2 bath
- 1000-1199 sqft
- 1.0 parking
- Condo Apt
Instant Estimate
$814,579
+$9,579 compared to list price
Upper range
$895,065
Mid range
$814,579
Lower range
$734,093
Property history
- Now
- Listed on Jun 12, 2024
Listed for $805,000.00
120 days on market
- Apr 24, 2024
- 6 months ago
Terminated
Listed for $849,900.00 • about 2 months on market
- Mar 13, 2024
- 7 months ago
Terminated
Listed for $849,900.00 • about 1 month on market
- Nov 1, 2023
- 11 months ago
Terminated
Listed for $879,000.00 • about 1 month on market
- Sep 29, 2023
- 1 year ago
Terminated
Listed for $899,000.00 • about 1 month on market
- Sep 19, 2023
- 1 year ago
Terminated
Listed for $929,000.00 • 10 days on market
Location & area
Schools nearby
Home Details
- Description
- There Are No Compromises Needed At York Mills Mansion, A Secluded And Luxurious Hideaway In The Heart Of The Hoggs Hollow. This Renovated 1150 sqft One Bedroom Plus Spacious, Open Concept Den Combines The Practicality Of A House With The Convenience Of Condo Living. The Renovated Kitchen Has Plenty Of Storage Space That Cater To Every Need, Large Separate Dining Room Is Perfect For Entertaining While The Private South East Views Create A Forest-Like Atmosphere. This Well Maintained Building Exudes Refined Elegance As Soon As You Step Foot Into The Lobby. Enjoy All Inclusive Maintenance Fees. Steps To TTC, Close To The 401, And Walking Distance To A Number Of Great Shops And Restaurants.
- Additional media
- -
- Property taxes
- $3,251.40 per year / $270.95 per month
- Condo fees
- $1,427.90
- Basement
- None
- Year build
- 16-30
- Type
- Condo Apt
- Bedrooms
- 1 + 1
- Bathrooms
- 2
- Pet rules
- Restrict
- Parking spots
- 1.0 Total | 1.0 Garage
- Parking types
- Owned
- Floor
- -
- Balcony
- None
- Pool
- -
- External material
- Brick
- Roof type
- -
- Lot frontage
- -
- Lot depth
- -
- Heating
- Forced Air
- Fire place(s)
- N
- Locker
- Owned
- Building amenities
- Gym, Media Room, Party/Meeting Room
- Flat
- Living
- 20’12” x 18’10”
- Dining
- 13’1” x 9’2”
- Kitchen
- 16’1” x 9’6”
- Solarium
- 15’1” x 8’1”
- Prim Bdrm
- 16’12” x 9’11”
- Laundry
- 5’6” x 5’6”
Listing Brokerage
- MLS® Listing
- C8434050
- Brokerage
- DIGI
Similar homes for sale
These homes have similar price range, details and proximity to 75 York Mills

