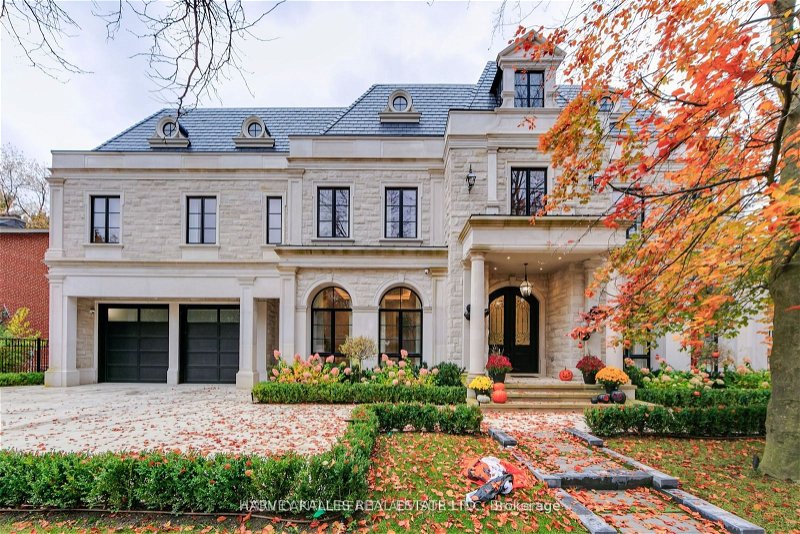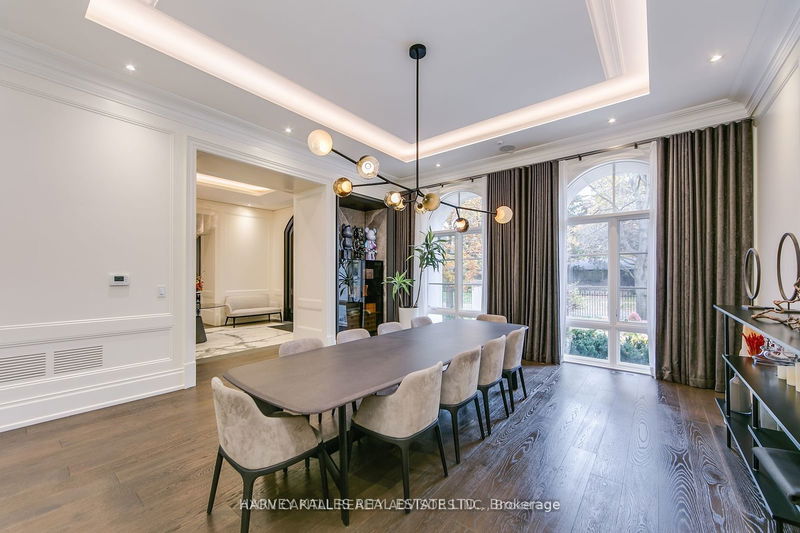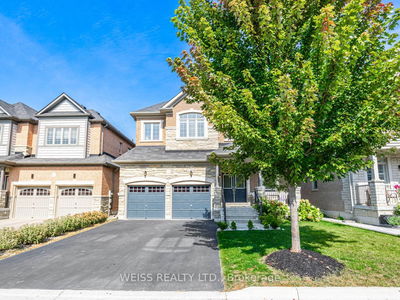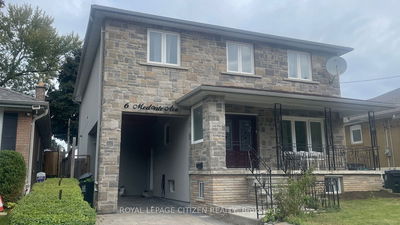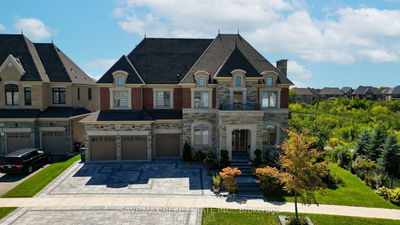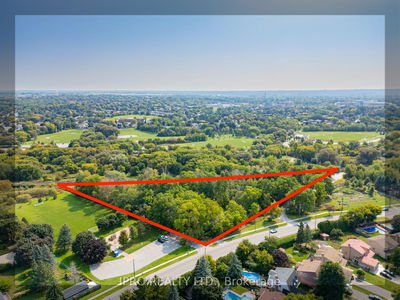17 Chieftain
St. Andrew-Windfields | Toronto
$13,988,000.00
Listed 4 months ago
- 5 bed
- 9 bath
- - sqft
- 11.0 parking
- Detached
Instant Estimate
$6,436,217
-$7,551,783 compared to list price
Upper range
$7,327,963
Mid range
$6,436,217
Lower range
$5,544,471
Property history
- Jun 13, 2024
- 4 months ago
Extension
Listed for $13,988,000.00 • on market
- May 15, 2024
- 5 months ago
Terminated
Listed for $16,500,000.00 • 23 days on market
- Nov 15, 2023
- 11 months ago
Expired
Listed for $16,500,000.00 • 5 months on market
Location & area
Schools nearby
Home Details
- Description
- Classic European elegance in the heart of Bayview and York Mills. This 8500 sq.ft + 5500 sq.ft of lower level living space. This newly constructed masterpiece has been meticulously designed with incredible attention to details. The superb exterior is adorned with over a million dollars worth of Indiana stone. This captivating fusion of timeless charm & contemporary opulence caters to the most discerning tastes, setting a new standard of luxury living. Second kitchen, Control 4 home system, fully panelled theatre room with reclining chairs, heating flooring throughout the lower level, gym with stone wall steam room, bar & lounge area, children's playroom, absolutely incredible custom designed wine cellar. Heated driveway, professionally landscaped, patio equipped with smart heat outdoor heaters, outdoor kitchen cabinetry with BBQ, cabana with 3 pc washroom & a generator.
- Additional media
- https://unbranded.youriguide.com/17_chieftain_crescent_toronto_on/
- Property taxes
- $16,277.00 per year / $1,356.42 per month
- Basement
- Fin W/O
- Year build
- -
- Type
- Detached
- Bedrooms
- 5 + 1
- Bathrooms
- 9
- Parking spots
- 11.0 Total | 3.0 Garage
- Floor
- -
- Balcony
- -
- Pool
- Inground
- External material
- Stone
- Roof type
- -
- Lot frontage
- -
- Lot depth
- -
- Heating
- Forced Air
- Fire place(s)
- Y
- Main
- Living
- 19’6” x 20’1”
- Dining
- 19’7” x 20’1”
- Family
- 23’6” x 21’8”
- Kitchen
- 22’5” x 32’1”
- Office
- 12’10” x 21’8”
- 2nd
- Prim Bdrm
- 21’2” x 22’1”
- 2nd Br
- 22’3” x 20’1”
- 3rd Br
- 20’6” x 17’7”
- 4th Br
- 14’7” x 18’3”
- 5th Br
- 22’3” x 20’1”
- Lower
- Rec
- 40’6” x 22’4”
- Br
- 19’7” x 17’5”
Listing Brokerage
- MLS® Listing
- C8436448
- Brokerage
- HARVEY KALLES REAL ESTATE LTD.
Similar homes for sale
These homes have similar price range, details and proximity to 17 Chieftain
