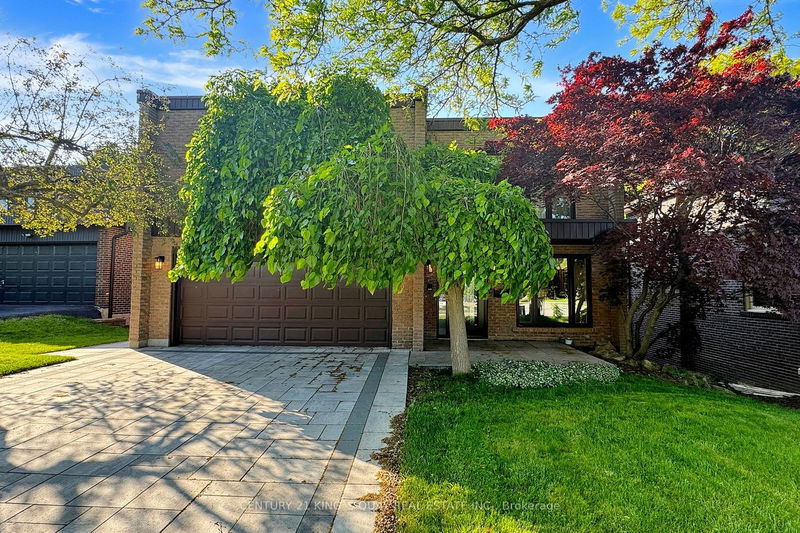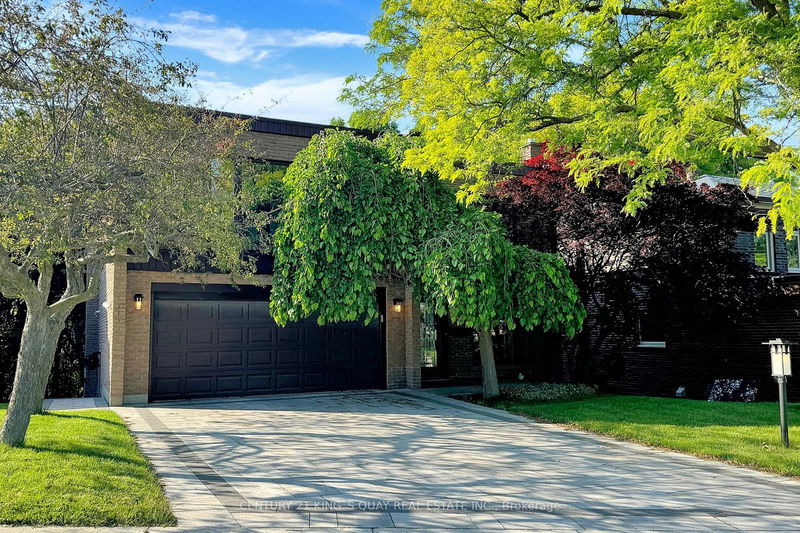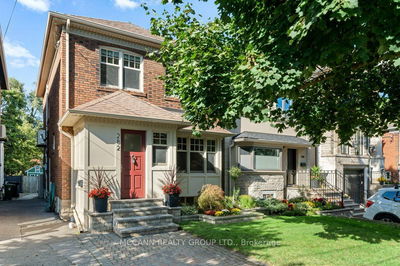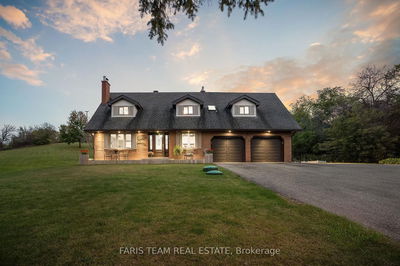22 Coreydale
Bathurst Manor | Toronto
$2,279,900.00
Listed 4 months ago
- 3 bed
- 4 bath
- 2000-2500 sqft
- 6.0 parking
- Detached
Instant Estimate
$2,214,551
-$65,350 compared to list price
Upper range
$2,402,692
Mid range
$2,214,551
Lower range
$2,026,409
Property history
- Now
- Listed on Jun 13, 2024
Listed for $2,279,900.00
117 days on market
- Apr 23, 2024
- 6 months ago
Terminated
Listed for $2,379,000.00 • 24 days on market
- Mar 19, 2024
- 7 months ago
Terminated
Listed for $2,379,000.00 • about 1 month on market
- May 23, 2023
- 1 year ago
Suspended
Listed for $1,999,900.00 • 28 days on market
- Mar 3, 2023
- 2 years ago
Terminated
Listed for $2,450,000.00 • 2 months on market
Location & area
Schools nearby
Home Details
- Description
- Fully Renovated Contemporary Home With Ravine Lot has Gorgeous Views To Forest. A Primary Bedroom With A Luxurious 5-Piece Ensuite & Juliette Balcony. The Updated Modern Kitchen Features An Oversized Island And Opens Up To The Dining Area, Overlooks The Breathtaking Ravine. The Living Room Features Soaring Ceilings, A Beautiful Stone Fireplace, And A Fantastic Walk-Out To A Large Deck, Perfect For Enjoying The Serene Surroundings. The Lower Level Is Fully Finished With A Second Kitchen, Walk-Out To A Patio, And A Convenient 3-Piece Washroom. Additionally, The Space Includes A Versatile Gym That Can Easily Be Used As An Additional Bedroom Or As An Ideal Spot For Your Home Office. With Its Modern Updates And Prime Location, This Home Is Sure To Impress Even The Most Discerning Buyer.
- Additional media
- https://www.winsold.com/tour/352316
- Property taxes
- $7,162.45 per year / $596.87 per month
- Basement
- Finished
- Basement
- W/O
- Year build
- -
- Type
- Detached
- Bedrooms
- 3 + 1
- Bathrooms
- 4
- Parking spots
- 6.0 Total | 2.0 Garage
- Floor
- -
- Balcony
- -
- Pool
- None
- External material
- Brick
- Roof type
- -
- Lot frontage
- -
- Lot depth
- -
- Heating
- Forced Air
- Fire place(s)
- Y
- Main
- Living
- 18’12” x 17’3”
- Dining
- 9’2” x 15’9”
- Kitchen
- 8’12” x 22’6”
- 2nd
- Prim Bdrm
- 14’10” x 22’2”
- 2nd Br
- 15’3” x 11’5”
- 3rd Br
- 18’12” x 16’5”
- Bsmt
- Rec
- 14’2” x 19’5”
- 4th Br
- 18’6” x 17’1”
- Kitchen
- 14’2” x 9’4”
Listing Brokerage
- MLS® Listing
- C8437592
- Brokerage
- CENTURY 21 KING`S QUAY REAL ESTATE INC.
Similar homes for sale
These homes have similar price range, details and proximity to 22 Coreydale









