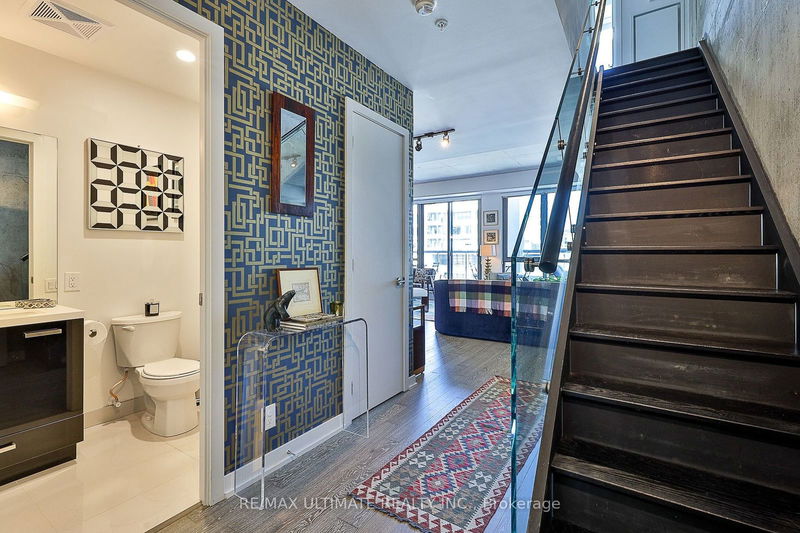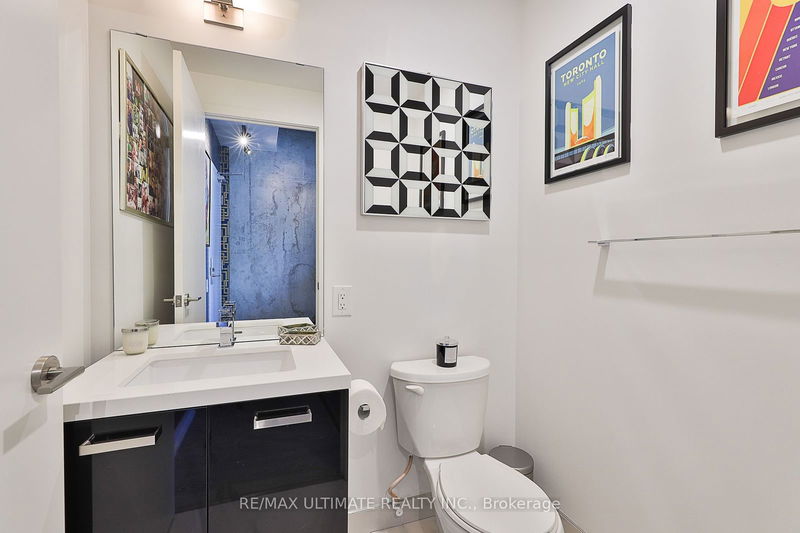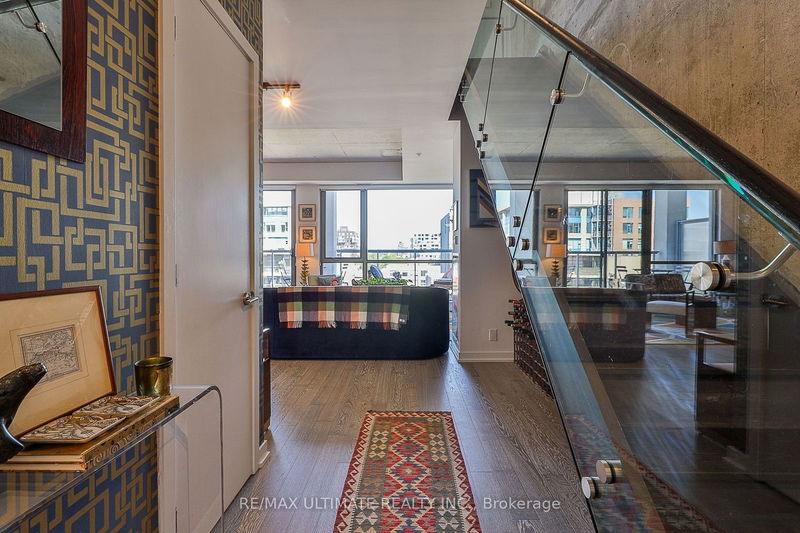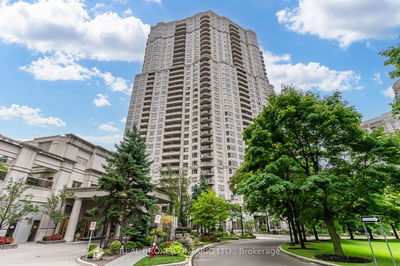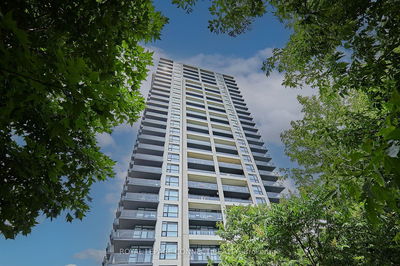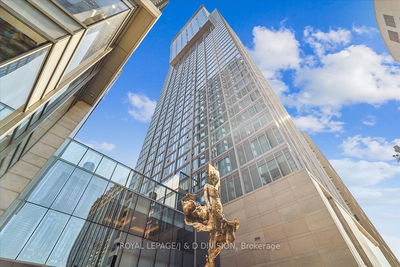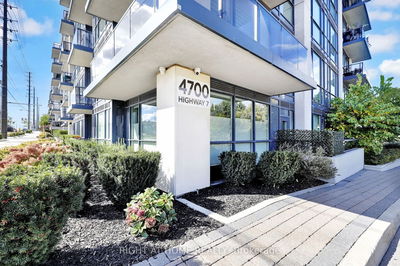Ph07 - 39 Brant
Waterfront Communities C1 | Toronto
$1,495,000.00
Listed 4 months ago
- 2 bed
- 3 bath
- 1000-1199 sqft
- 1.0 parking
- Condo Apt
Instant Estimate
$1,504,865
+$9,865 compared to list price
Upper range
$1,639,348
Mid range
$1,504,865
Lower range
$1,370,381
Property history
- Now
- Listed on Jun 14, 2024
Listed for $1,495,000.00
118 days on market
- Oct 13, 2022
- 2 years ago
Leased
Listed for $4,200.00 • about 2 months on market
- Aug 15, 2022
- 2 years ago
Terminated
Listed for $1,459,000.00 • 2 months on market
Location & area
Schools nearby
Home Details
- Description
- Unveiling a magnificent and expansive 2-bedroom, 3-bathroom penthouse unit nestled within The Brant Park Condos! This exceptional dwelling spans nearly 1,200 square feet and features a spacious north-facing terrace, offering an abundance of natural light that illuminates the interior. Boasting elegant engineered hardwood floors and lavish high-end finishes, this home showcases striking exposed concrete accent walls and a contemporary European-style kitchen complete with stainless steel appliances. Ideal for urban living, this property is conveniently located within walking distance to an array of top-tier amenities in downtown Toronto, including convenient transit options, acclaimed restaurants, bustling nightlife, entertainment venues, upscale shopping, and so much more!
- Additional media
- -
- Property taxes
- $6,423.00 per year / $535.25 per month
- Condo fees
- $1,100.00
- Basement
- None
- Year build
- -
- Type
- Condo Apt
- Bedrooms
- 2
- Bathrooms
- 3
- Pet rules
- Restrict
- Parking spots
- 1.0 Total | 1.0 Garage
- Parking types
- Owned
- Floor
- -
- Balcony
- Terr
- Pool
- -
- External material
- Concrete
- Roof type
- -
- Lot frontage
- -
- Lot depth
- -
- Heating
- Heat Pump
- Fire place(s)
- N
- Locker
- Owned
- Building amenities
- Bbqs Allowed, Concierge, Guest Suites, Gym, Party/Meeting Room
- Main
- Living
- 22’6” x 18’0”
- Dining
- 22’6” x 18’0”
- Kitchen
- 22’6” x 18’0”
- Upper
- Prim Bdrm
- 10’1” x 11’11”
- 2nd Br
- 8’12” x 8’8”
Listing Brokerage
- MLS® Listing
- C8443426
- Brokerage
- RE/MAX ULTIMATE REALTY INC.
Similar homes for sale
These homes have similar price range, details and proximity to 39 Brant

