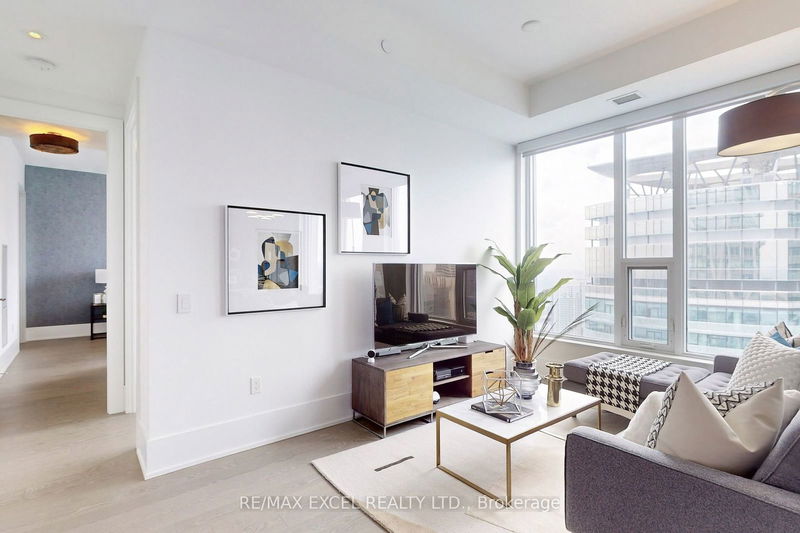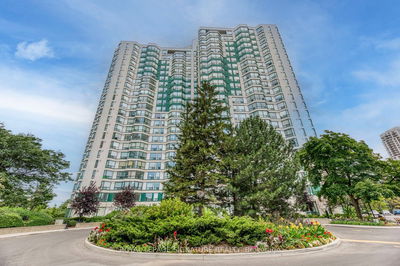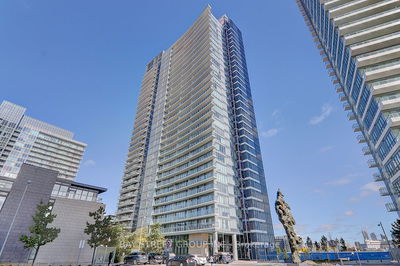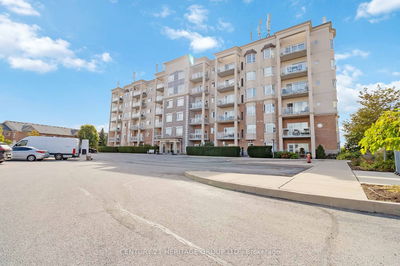6312 - 10 York
Waterfront Communities C1 | Toronto
$1,750,000.00
Listed 4 months ago
- 2 bed
- 2 bath
- 1000-1199 sqft
- 2.0 parking
- Condo Apt
Instant Estimate
$1,713,201
-$36,799 compared to list price
Upper range
$1,892,585
Mid range
$1,713,201
Lower range
$1,533,818
Property history
- Now
- Listed on Jun 14, 2024
Listed for $1,750,000.00
117 days on market
Location & area
Schools nearby
Home Details
- Description
- Welcome to Ten York by Tridel, where luxury living blends seamlessly w/ the waterfront charm of Toronto! Thisexquisite 2-bed, 2-bath condo exudes sophistication & modern elegance, featuring soaring 10' ceilings. Revel inawe-inspiring northwest views that flood the space w/ natural light through floor-to-ceiling windows, creating a warm andinviting ambiance. Enjoy privacy & convenience w/ custom motorized blinds, including blackout blinds in the bedrooms.With $35k in custom closet upgrades, upgraded light switches, and a meticulously designed kitchen featuring integratedappliances & a pantry, this condo is equipped w/ every modern convenience. Year-round on-demand heating & cooling,unobstructed CN Tower views, two parking spaces, two storage lockers enhance the dream home experience. Part of theSignature Suite Collection, this condo offers secure elevator access & smart home technologies for enhanced connectivity& control over suite features. Welcome home to luxury living!
- Additional media
- https://www.winsold.com/tour/244068
- Property taxes
- $6,649.00 per year / $554.08 per month
- Condo fees
- $924.77
- Basement
- None
- Year build
- 0-5
- Type
- Condo Apt
- Bedrooms
- 2
- Bathrooms
- 2
- Pet rules
- Restrict
- Parking spots
- 2.0 Total | 2.0 Garage
- Parking types
- Owned
- Floor
- -
- Balcony
- None
- Pool
- -
- External material
- Concrete
- Roof type
- -
- Lot frontage
- -
- Lot depth
- -
- Heating
- Fan Coil
- Fire place(s)
- N
- Locker
- Owned
- Building amenities
- Car Wash, Concierge, Exercise Room, Outdoor Pool, Party/Meeting Room, Visitor Parking
- Main
- Living
- 11’5” x 10’2”
- Dining
- 8’7” x 9’7”
- Kitchen
- 10’2” x 7’5”
- Br
- 10’6” x 15’12”
- 2nd Br
- 9’3” x 9’12”
- Foyer
- 12’12” x 5’1”
Listing Brokerage
- MLS® Listing
- C8444266
- Brokerage
- RE/MAX EXCEL REALTY LTD.
Similar homes for sale
These homes have similar price range, details and proximity to 10 York









